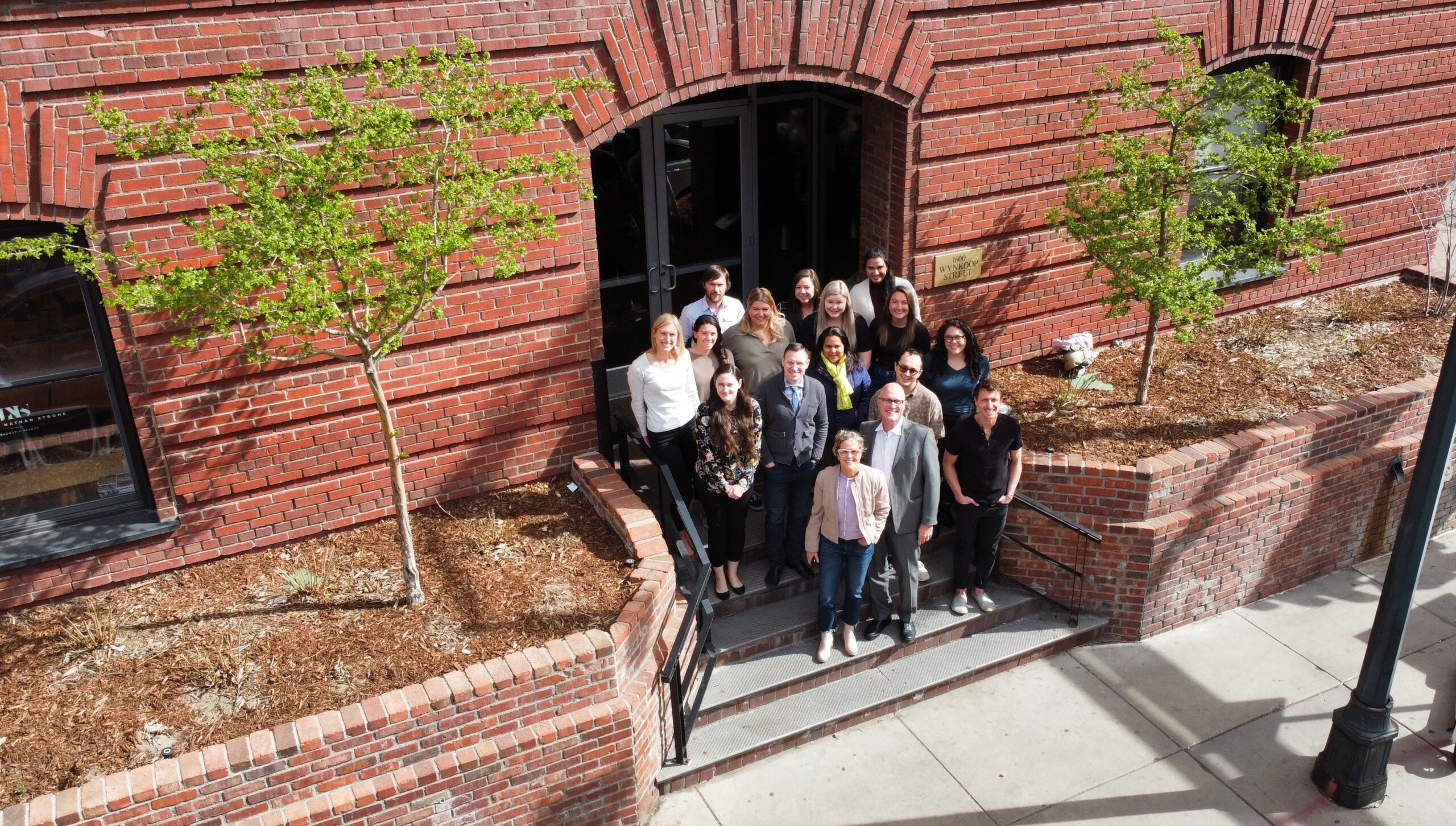JNS Architecture + Interior Design (JNS), the Denver-based firm behind such high-profile projects as the Crawford Hotel, the Halcyon, MOXY Cherry Creek, Maven Hotel, and most recently, the Fitzgerald, has announced the purchase of its office suite at the historic Seed Building in downtown Denver. The acquisition reinforces JNS’ longstanding commitment to Denver’s urban core and represents the next chapter in the firm’s growth.
“While JNS works on projects across the country, we take great pride in being Denver-based and our role in the evolution of Lower Downtown and other Denver neighborhoods (such as Cherry Creek) has always been an important part of our identity as a firm,” said Principal Tobias Strohe, “To be able to look out the window at some of our proudest works is a reminder of all this city means to JNS. Owning our space is one more way we’re doubling down on our commitment to our team and our community.”
Located at 1600 Wynkoop St. across the street from one of JNS’ most iconic projects, The Crawford Hotel, JNS has occupied its space since 2012. The firm’s partners purchased 3,567 square feet of space in the Seed Building, encompassing the ground floor and a portion of the lower level from SIXTEEN HUNDRED WYNKOOP, Ltd. who will maintain ownership of the remainder of the other office suites in the building. The transaction closed at the end of March.
Since its inception in 1993, JNS has designed some of Denver’s most iconic projects including the Crawford Hotel, the Halcyon, MOXY Cherry Creek, City Park Golf Clubhouse, The Maven hotel, and most Turntable Studios, Jack Kerouac Lofts, and most recently, the Fitzgerald, the Hyatt Centric Downtown, and the renovation of the Downtown Denver Sheraton.
“When I was in college and aspiring to become an architect, my friend and I ventured to LoDo with our watercolors and stopped to paint the Seed Building,” said Principal Nicole Nathan, “At the time, I had no idea that I would one day work in that building alongside 20 brilliant architects and interior designers. To have the opportunity to purchase our space and continue to grow here feels incredibly serendipitous and holds great meaning to all of us as we look ahead to the future of our firm.”
In the coming months, JNS will embark on a renovation of the space that will create an even more collaborative experience for the JNS team. Updates will include opening up the studio floor plan and refreshing the space, including a remodeled kitchen, the removal of a staircase enclosure, an updated interiors library, and a lounge space.









