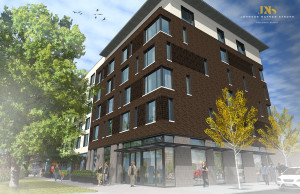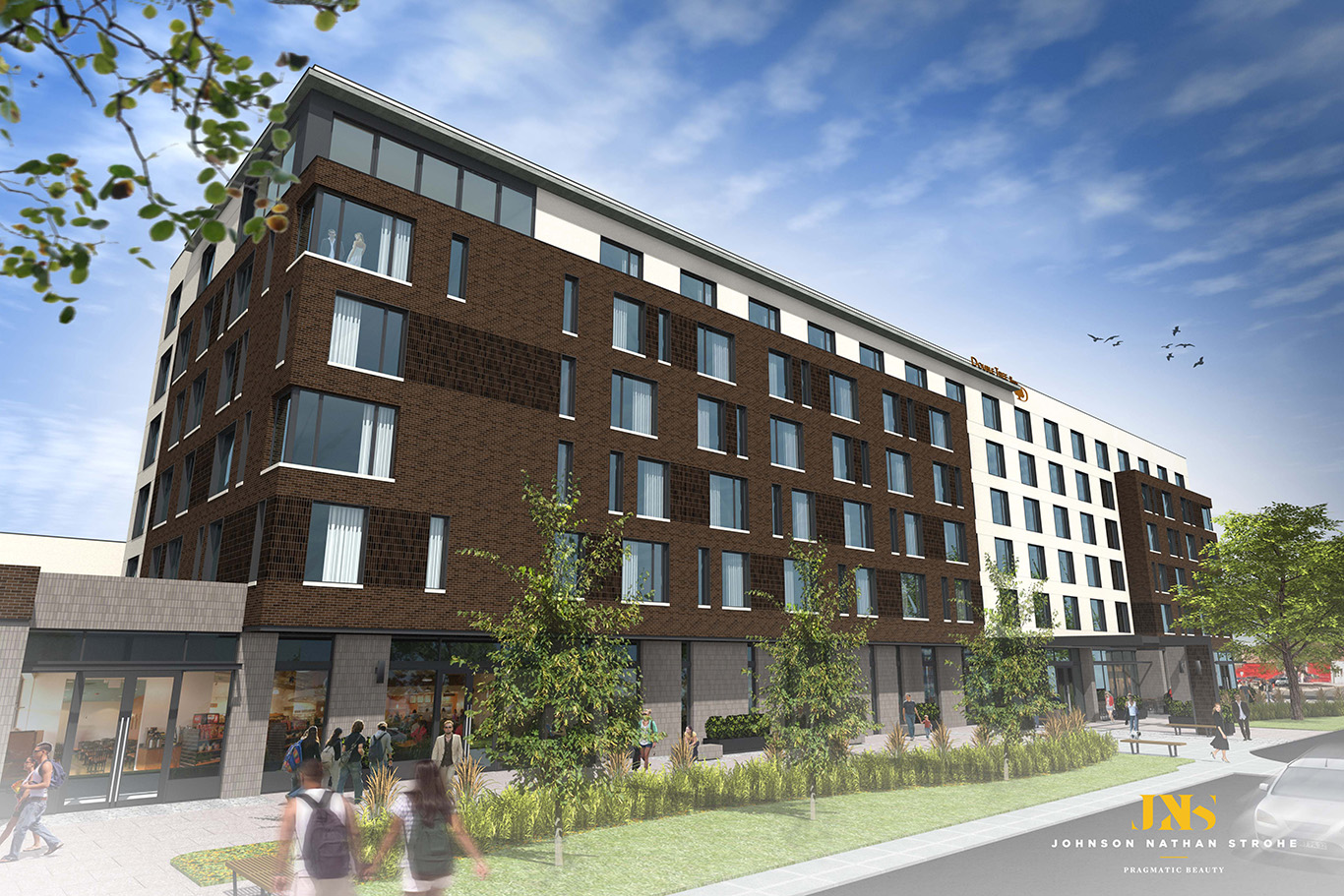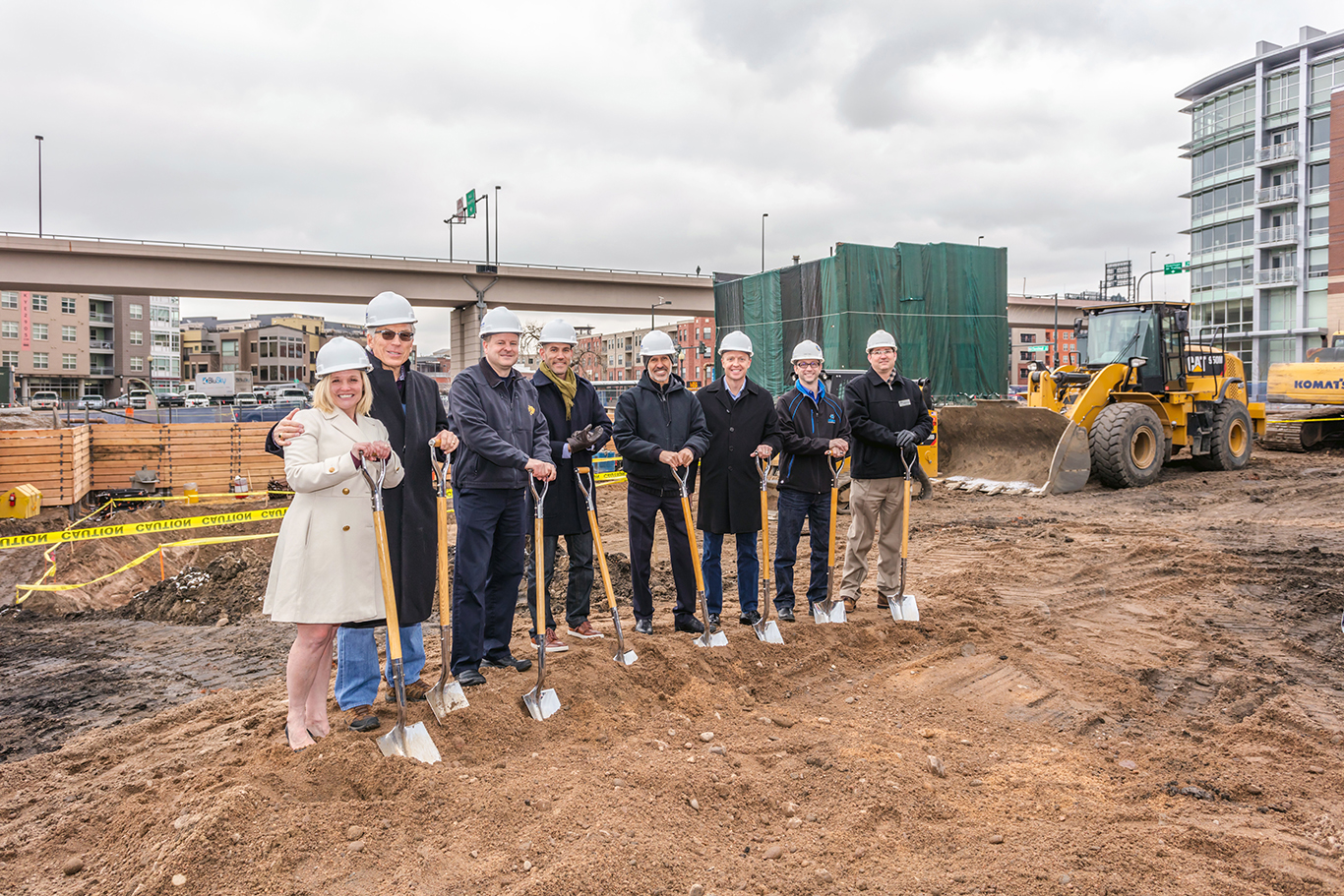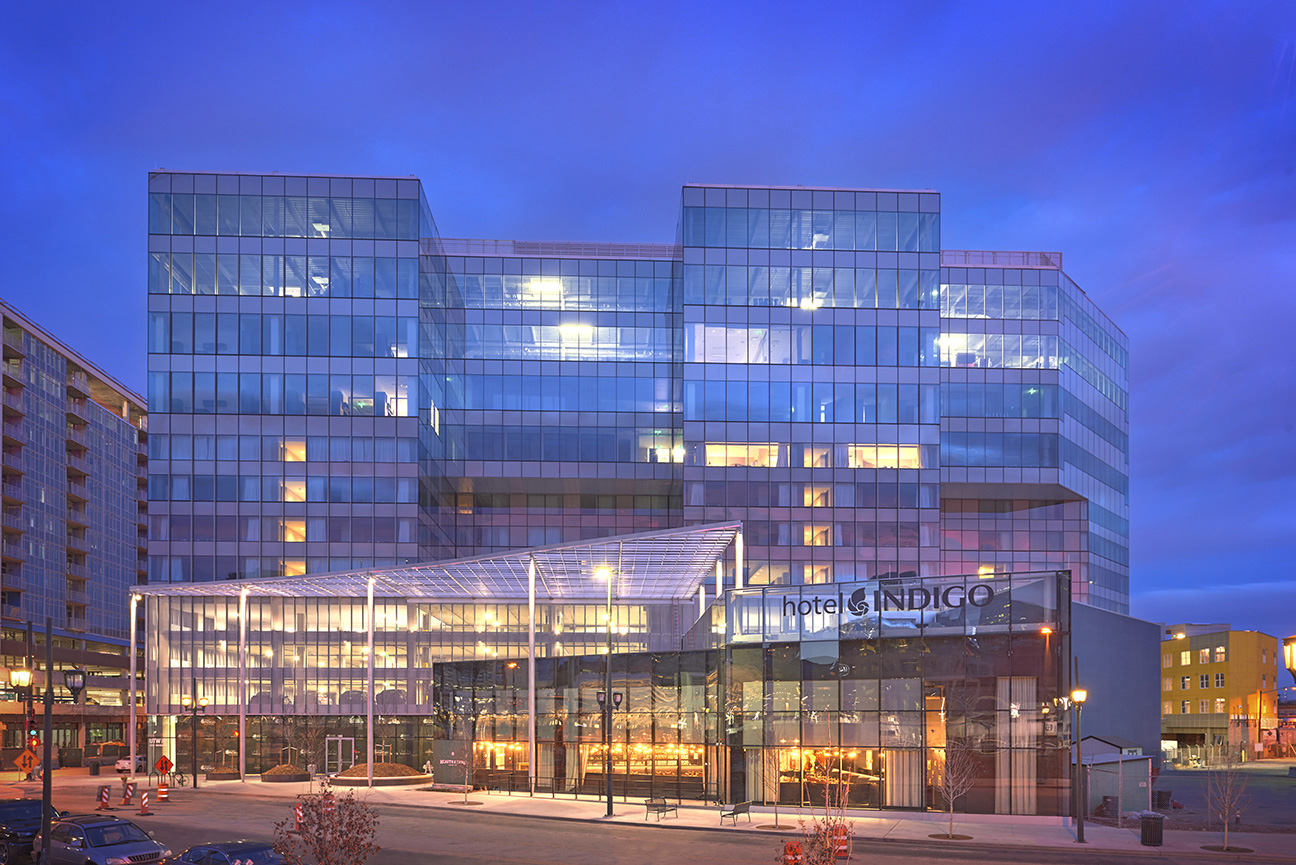Greeley, CO – JONHSON NATHAN STROHE announced the completion of its design for the new DoubleTree by Hilton Greeley at Lincoln Park. JOHNSON NATHAN STROHE provided integrated architecture and interior design for the rooms and lobby of the new hotel, located in the heart of downtown Greeley.
 “Greeley has such a fun and welcoming character, and we wanted to design a space that felt perfectly at home in its context while also remaining consistent with the DoubleTree brand,” said Tobias Strohe, partner at JOHNSON NATHAN STROHE. “We created a lasting legacy for the city by combining function and beauty into a destination for new visitors and businesses. This hotel will be a landmark for Greeley, intended to help boost commerce and tourism in the downtown area.”
“Greeley has such a fun and welcoming character, and we wanted to design a space that felt perfectly at home in its context while also remaining consistent with the DoubleTree brand,” said Tobias Strohe, partner at JOHNSON NATHAN STROHE. “We created a lasting legacy for the city by combining function and beauty into a destination for new visitors and businesses. This hotel will be a landmark for Greeley, intended to help boost commerce and tourism in the downtown area.”
The six-story, full-service hotel is scheduled to open in summer 2017. The hotel features:
- 147 guest-rooms
- 12,000-square-foot ballroom
- Multiple boardrooms
- Executive lounge
- More than 200 parking spaces
- Full-service restaurant and bar
- Fitness center
- Indoor pool
- Outdoor spa
JOHNSON NATHAN STROHE’s design was tailored to meet Greeley’s expanding needs by creating the city’s largest ballroom and other multi-function meeting spaces to attract large-scale conferences and events. The lobby, guest-rooms and meeting spaces are designed to inspire guests with high-end finishes, ample space, and a contemporary, timeless design. The interior of the hotel expresses the vibrant characteristics of Greeley such as its geography, climate agriculture, industries, and arts.
JOHNSON NATHAN STROHE collaborated with partners including Hensel Phelps, KBN Engineers, Design Workshop, Monroe & Newell, AE Associates, Ludvik Electric, and 3PM Design to complete the design for Lincoln Park Hotel, LLC. Construction topped out at the end of October and is slated for completion at the end of August 2017 for Lincoln Park Hotel LLC.
Renderings by and courtesy of JOHNSON NATHAN STROHE









