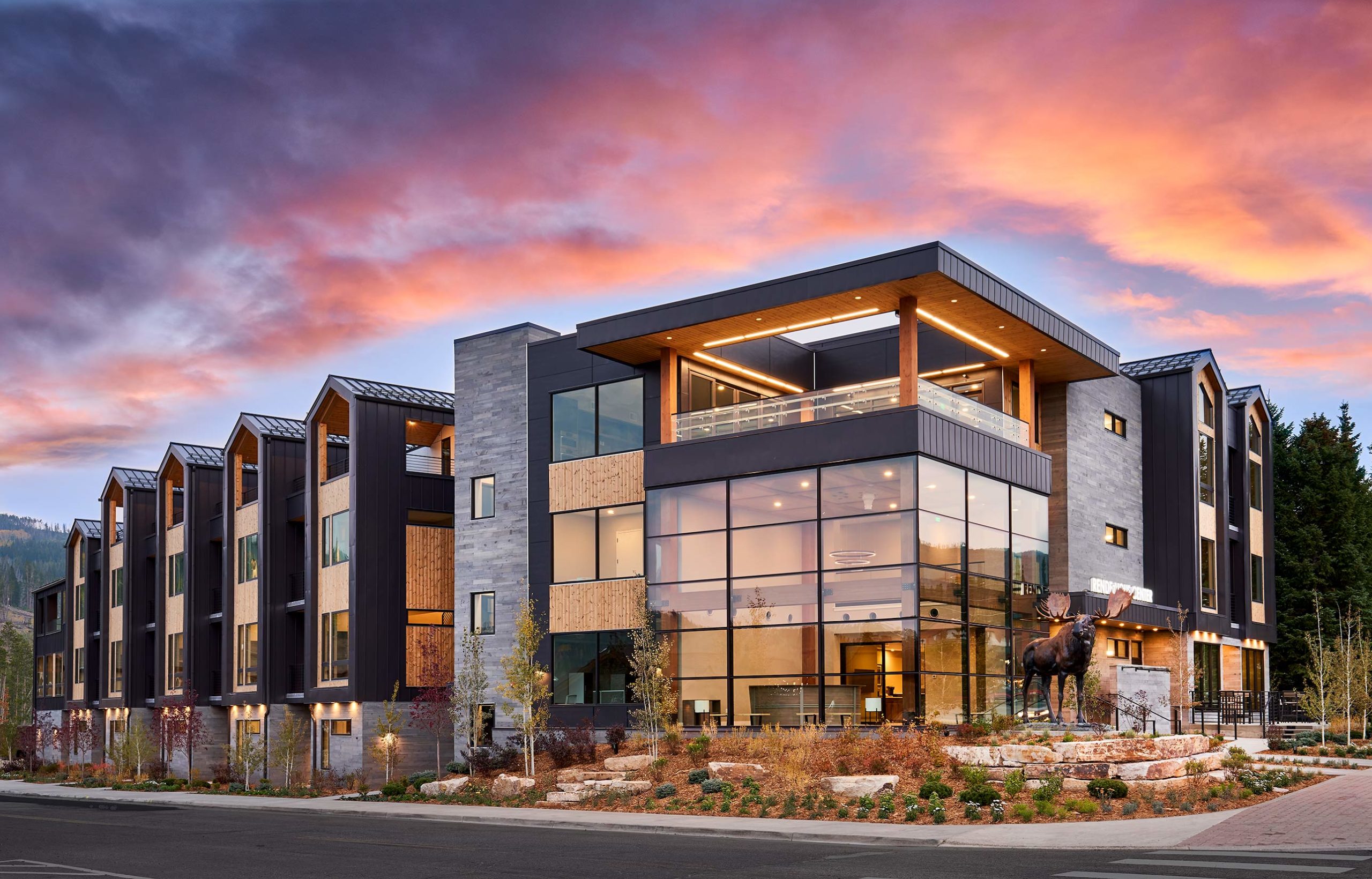Koelbel and Company recently held a ribbon cutting ceremony for Rendezvous Center on Winter Park’s Main Street. The new development is home to a new Welcome Center, Chamber Building and 7 luxury townhomes that will become a landmark for the town. This $15 million project is one of many investments currently underway in Winter Park that will upgrade the look, feel and overall infrastructure of the town.
“The Koelbel family has had roots in the Fraser Valley for more than 65 years and we are doubling down on this commitment by making significant investments in the community to ensure it reaches its fullest potential,” said Koelbel and Company President, Walter A. ‘Buz’ Koelbel. “We see Winter Park as the last great mountain town and having tremendous opportunity for growth and investment so we are thrilled to be part of this collaborative effort to make critical improvements.”
The half-acre site was purchased by Koelbel from the Town of Winter Park in 2017, as part of the purchase of the naming rights to the adjacent stage at Hideaway Park now known as “Rendezvous Event Center.” After significant planning and working with the Town of Winter Park, they have completed a three-story, state-of-the-art facility that will become a landmark for the town and a gathering place for residents and visitors alike. It is adjacent to the Rendezvous Event Center, which is home to numerous events and concerts annually. It was important to incorporate the Chamber of Commerce and Visitor Center in the new design along with the town’s beloved mascot, a giant bronze Moose. Flanking both sides of the statement commercial corner are five residential townhomes and two stacked flats.
“This high-profile building is one of the first things people see when they arrive in town,” said Koelbel. “As one of the first parcels to be redeveloped along Main Street, we’ve created a mountain contemporary architectural design that reflects the new attitude of Winter Park but is incredibly welcoming at the same time.”
The Chamber of Commerce recently moved into their newly designed home, which also houses a new Visitor Welcome Center and back of house operations. The Chamber of Commerce and Visitor Center occupy a portion of the first two floors at the corner, and the developer’s new development and sales center shares the street entry level. Rendezvous Center will also contain the Rendezvous community’s marketing and sales operations and will serve as the gateway and launching pad to Rendezvous Winter Park.
In addition to office space, Koelbel has built seven luxury for sale townhomes/flats and podium covered parking starting at 1.3 million. The contemporary mountain architecture of the townhomes with pitched roofs, expansive glass, and mix of rich materials including stone, metal and wood augment the commercial corner and provide a nice backdrop for the park. Showcasing mountain modern design, the limited-edition three- and four-bedroom Rendezvous Center Residences designs will deliver the ultimate in mountain living – marrying mountain escape with an entertainment hub.
““Rendezvous Center is the perfect example of a project that will further enhance our community and begin the transformation of Main Street Winter Park,” said Winter Park Mayor Nick Kutrumbos. “We are excited about the future of this community.”









