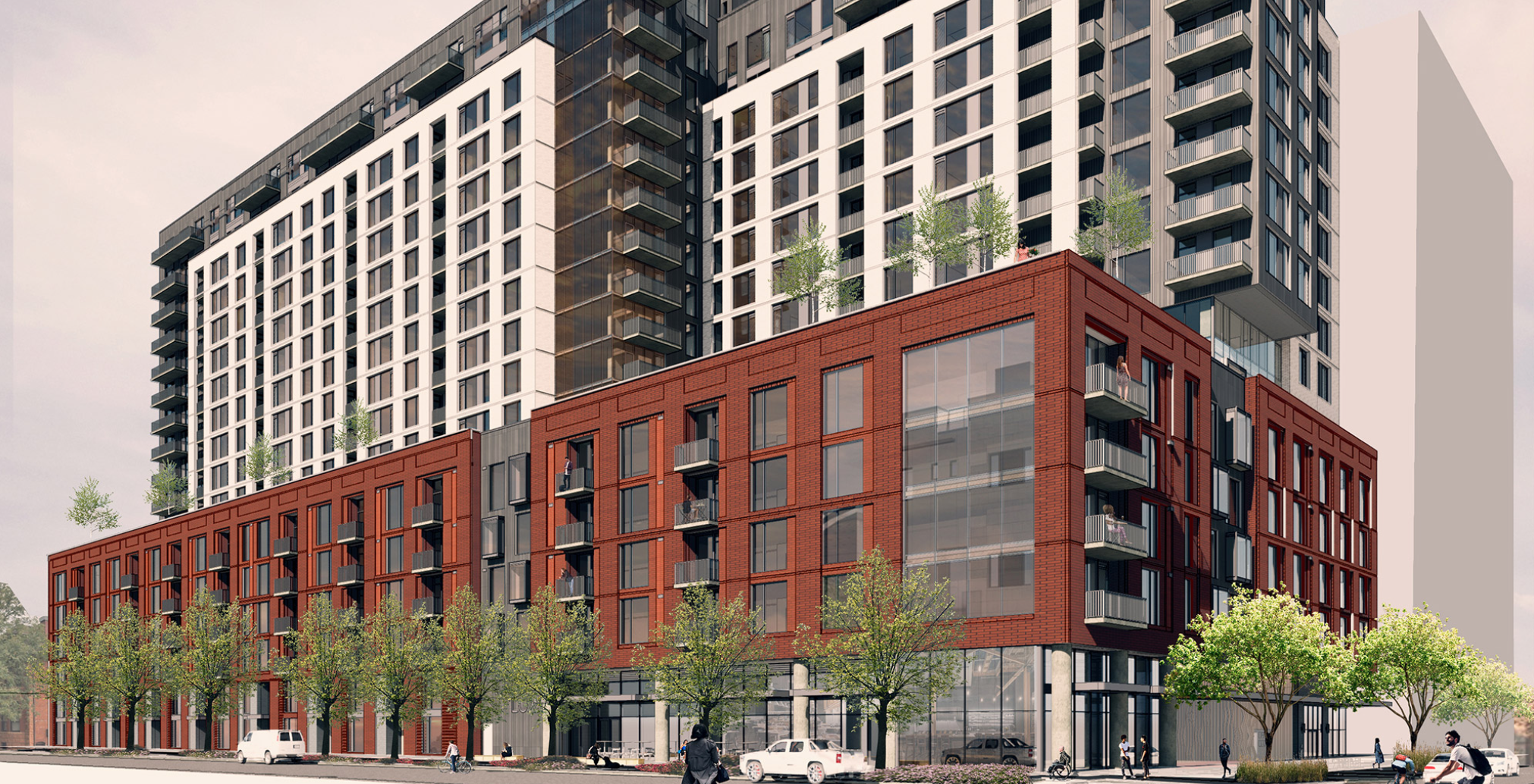Lennar Multifamily Communities is set to transform the Golden Triangle neighborhood adding multiple high-rise residential buildings that will replace unsightly parking lots. The developer broke ground on a 17-story residential tower at 10th and Acoma in December and recently submitted plans for an additional 17-story high-rise multifamily building at 12th and Acoma, as well as a 14-story tower at 10th and Bannock and a 19-story tower at 11th and Bannock.
According to concept plans submitted on March 9 to the Denver planning office by Davis Partnership Architects, on behalf of Lennar, the Evans East Project (12th and Acoma) will be a 17 story residential apartment tower with ground level retail, lobby, and garage entry. The Evans East Project is proposed to be 17 stories with 1 level of below grade parking. The 1st floor will be occupied by the residential lobby, retail, and garage parking. At the time of this concept submittal there were 300 residential units planned and 373 parking stalls (29 retail and 344 residential). Most of the units are located above the level 5 podium where the primary residential amenities are located. A smaller amenity deck will be located on Level 16.
On February 10, the development team also submitted a formal Site Development Plan for the 12-story project at 11th and Bannock that will include 427 homes, about 9,700 square feet of ground-floor restaurant and office space, and parking for 538 automobiles and 226 bicycles.
990 Bannock Street (10th and Bannock), designed by Shears Adkins Rockmore, will include 389 units and 460 parking spaces and should be complete later this year if all goes according to plan.
All four projects are certain to improve the neighborhood significantly. Mile High CRE will continue to update you on these projects as more details become available.









