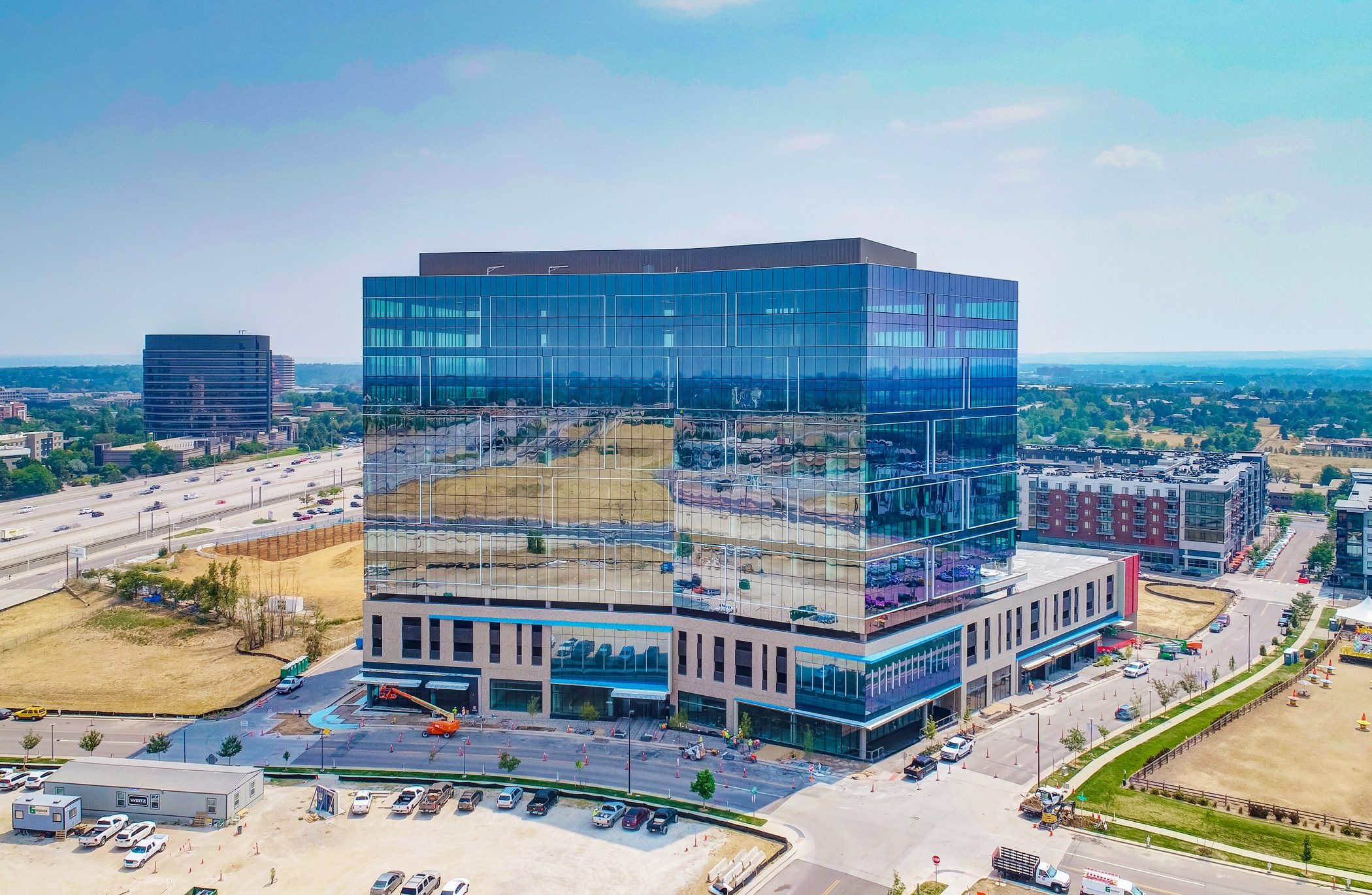LogistiCare Solutions, LLC., the nation’s largest manager of non-emergency medical transportation programs, has signed a lease with Prime West Companies for the 11th and 12th floors of 6900 Layton—a LEED Gold 380,000-square-foot class AA office building located 6900 Layton St at Belleview Station in DTC.
Managing Directors Ryan Stout and Nathan J. Bradley, along with Zachary T. Williams, director of Cushman & Wakefield represented Prime West. Solveig Tschudi Lawrence with Kentwood Commercial represented LogistiCare in the transaction.
“Prime West is so pleased to welcome LogistiCare to 6900 Layton. Their incredible company values and mission are aligned with the caliber of tenant we seek at Belleview Station, and we look forward to seeing them thrive here,” said Jim Neenan, president and CEO of Prime West.
Adding an additional incredible on-site amenity to Belleview Station tenants, 6900 Layton also recently signed a first-floor retail lease with YogaSix. Tyler Bray, director and Tanner Johnson, director with Cushman & Wakefield represented Prime West in this retail transaction.
LogistiCare joins Newmont Mining Corporation and Western Union (NYSE: WU) at Belleview Station, along with trend-setting retailers such as Los Chingones, Corvus Coffee and Le French amongst others.
“We are seeing strong interest in the remaining top three floors at 6900 Layton as a result of the incredible amenity package, prominent building signage available, and the urban-suburban community at Belleview Station,” said Ryan Stout, director.
6900 Layton offers a walkable urban environment, a large fitness facility with exterior views and locker rooms, as well as a first-in-class bike storage accompanied by a fix-it station. The ground floor will host up to 15,000 square-feet of retail space and lobby designed with timeless detailing and ample community furniture.
Additionally, the building’s large, column free, 36,497 square-foot flexible floorplate allows for adaptation to multiple space-planning strategies and the floor-to-ceiling glass around the entire perimeter of the floorplan showcases views of the Front Range.









