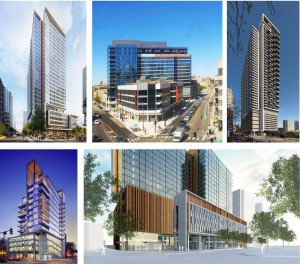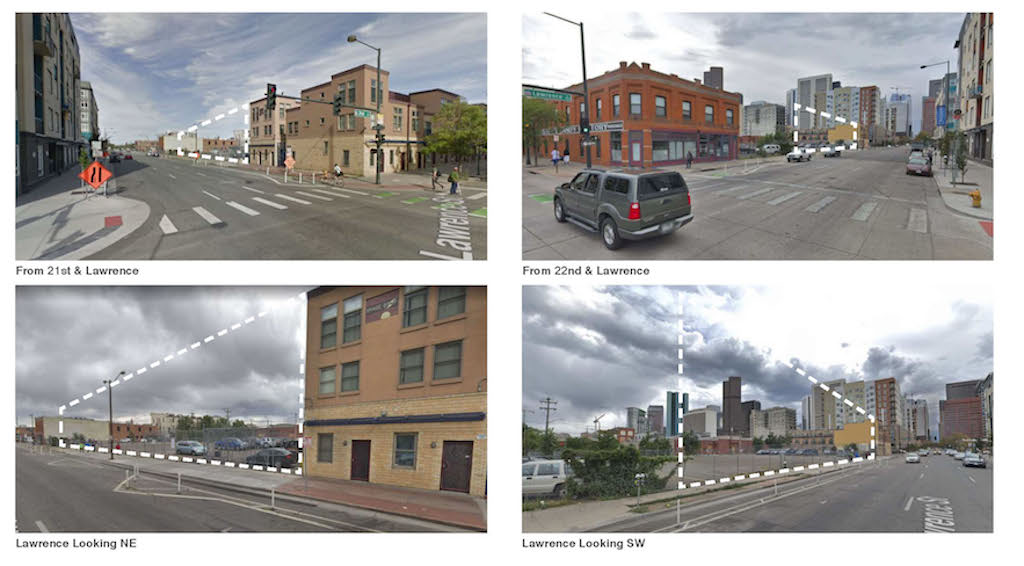DENVER — A new development called Kenect Denver, proposed for downtown Denver at 2136 Lawrence Street, is currently under review by the Arapahoe Square Design Advisory Board. According to submittal documents the 34-story building will include 441 residential units, and street level office/retail space and stands to be one of the tallest buildings in the area.
Chicago-based Akara Partners is the developer and Perkins+Will and Shears Adkins Rockmore are the architects for the building.

The proposed tower consists of 28 floors of studio, 1-bedroom and 3-bedroom units over a 5-level podium of amenity and commercial spaces. The above ground parking structure containing 278 parking spaces is located behind the amenity spaces and will not be visible on the Lawrence street façade.
The ground level will be an open plan lobby that will accommodate both retail and social functions in parallel with the residential entry. Street activity will be welcomed with outdoor dining areas and expanded sidewalk at the north side of the site.
Lining the parking garage will be double height amenity and co-working spaces which will be broken down from a massing perspective into an articulated series of bays that will relate to the surrounding character of the adjacent neighborhood.
It is important to note that this project is still in the design review stage and renderings are not final. Mile High CRE will keep you up to date as this project develops.
Street photos and renderings were retrieved via the submittal documents.









