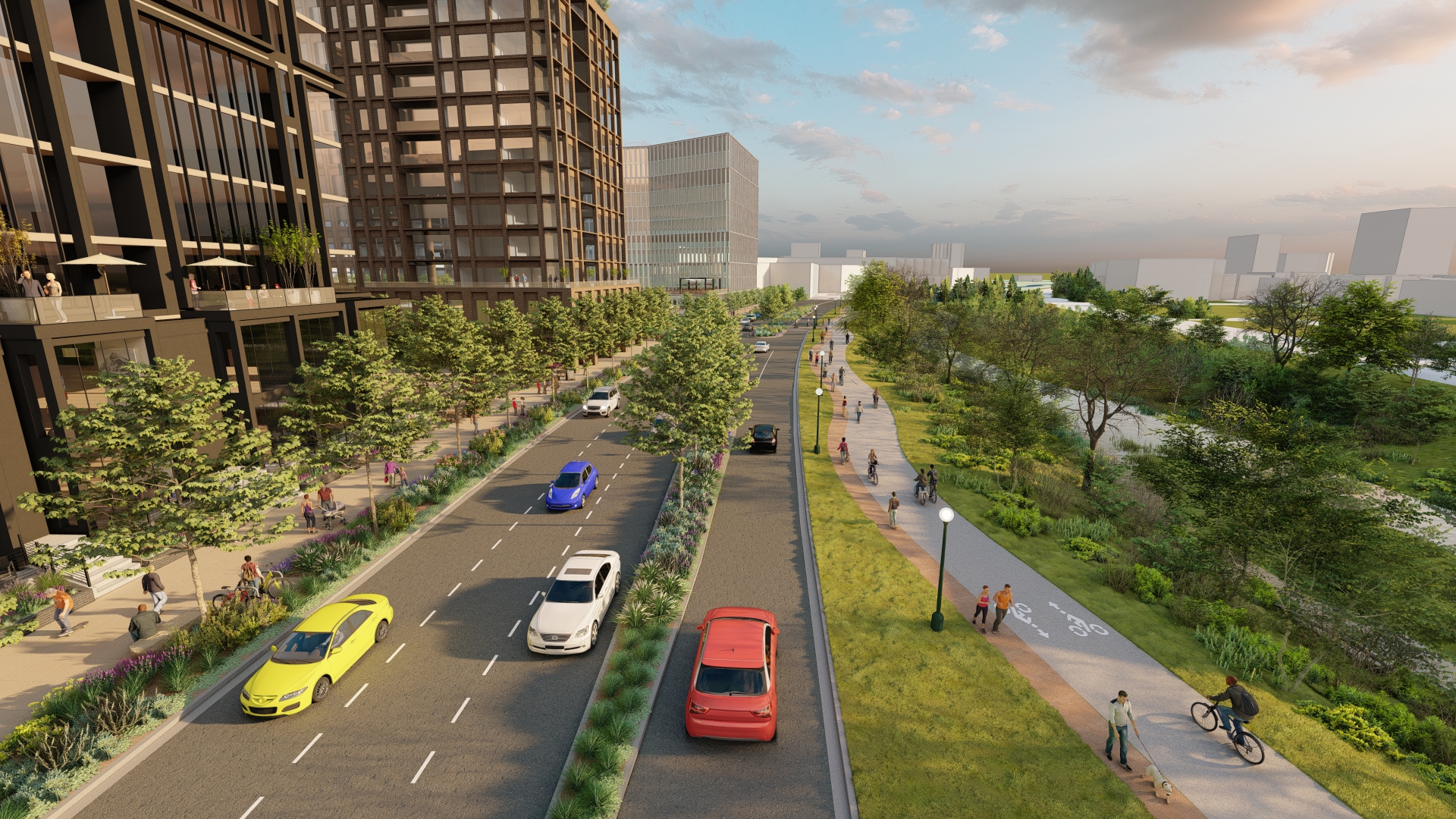East West Partners, the developer behind Cherry Creek West, released new renderings last week, along with some new insight into the transformative project.
Designed by Gensler, Cherry Creek West will span from University Blvd. to Clayton Lane and from 1st Ave. to the Cherry Creek waterway. The endeavor will build upon the City of Denver’s planning efforts to ensure a connected, distinctive and prosperous Cherry Creek area through the creation of a neighborhood to be completed over the next decade. Current plans for the community include approximately 750,000 square feet of office space and 90,000 square feet of ground-floor retail and restaurants as well as 600 residential units.
Project updates:
- During the past several months, East West Partners has continued to have conversations with the city while they work through the infrastructure master planning process
- East West Partners has evolved Cherry Creek North Drive to be all at grade, with landscaping that will bridge the creek experience to Cherry Creek West’s new front yard and a wide pedestrian crossing that allows pedestrians to cross freely. Pedestrians will continue to be prioritized throughout the site, and cars will go below grade to park in a large central parking garage. EWP believes that will only enhance the opportunity for a great connected experience for everyone, and look forward to continuing to discuss the evolution of the creek itself with the city. Engaging the creek as a primary frontage and a great place to be remains a key focus for EWP’s team in the design and uses.
- The center of the site is now connected with a shared street network that will open to cars and trucks on occasion but is designed for pedestrians first. Pedestrians will continue to be able to walk or roll freely across at a single grade. These areas will have different paving patterns that signal both to cars and pedestrians when they may need to look for the other. They open them as needed to load in the farmers’ market, or on occasion for valet or other drop-offs.
- Heights and building locations are generally unchanged, with 7 buildings varying in height from 8 stories to 13 stories, consistent with prior neighborhood planning.
- EWP continues to look forward to completing entitlements around the end of the year.









