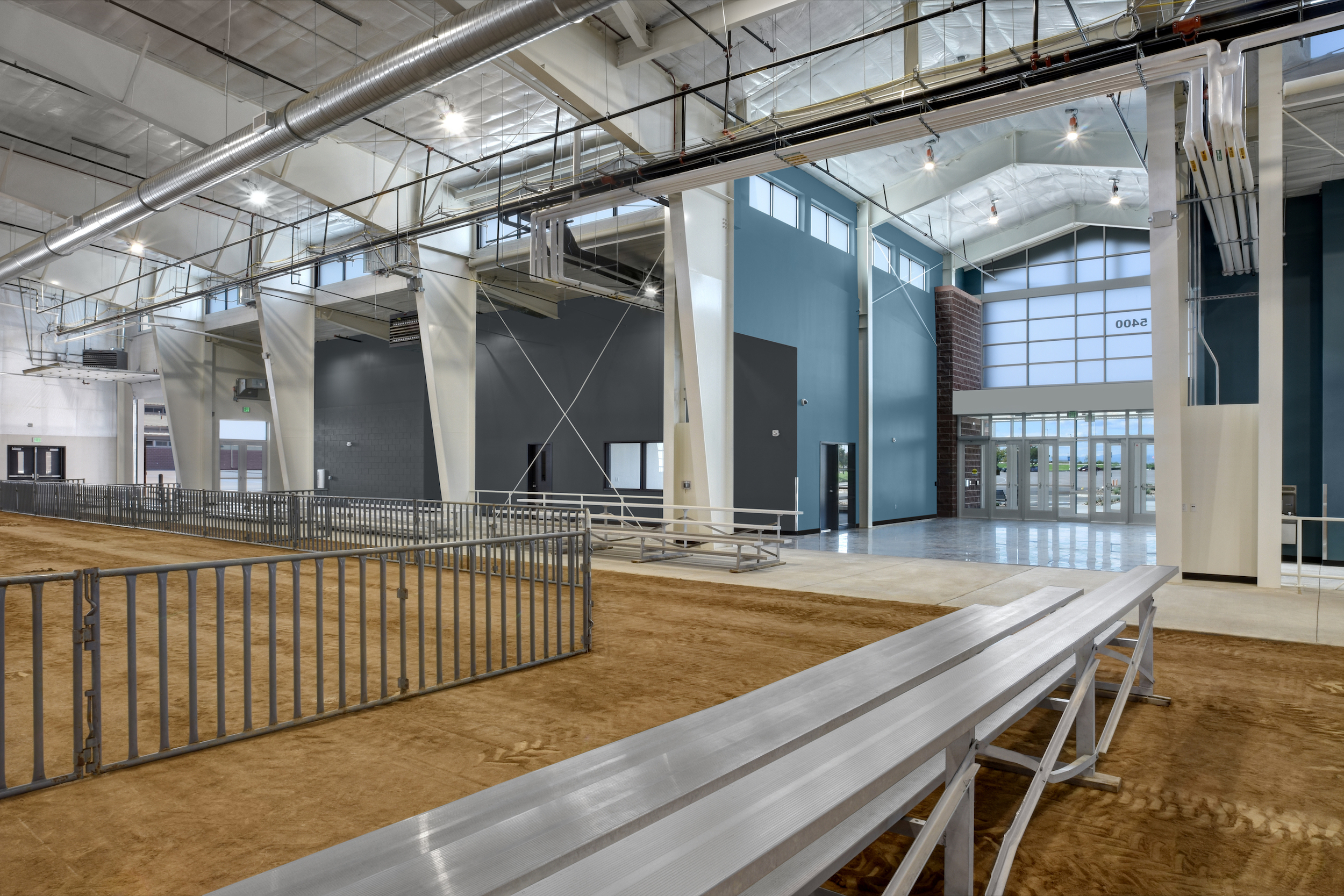OLC Architecture, Interiors, and Aquatics, K/O Architects, Lynn Long Planning and Design, and FCI Constructors are pleased to announce the completion of the 4-H, Youth and Community Arena at The Ranch Events Complex in Larimer County.
This state-of-the-art facility serves as an indoor practice and show arena, catering to the Larimer County 4-H and the wider community. Among its outstanding features are a fully equipped classroom with cutting-edge audio and video systems for educational and training purposes, dedicated offices for administrative and show personnel, a judge’s room, and a livestock demonstration classroom. This specialized classroom comes complete with animal wash racks and tiered spectator seating, designed to teach people of all ages the proper grooming and care techniques for various types of livestock.
The indoor arena itself is incredibly versatile and adaptable, boasting multi-use footing and a generous size, with dimensions of up to 125’ x 200’ for a riding arena. It offers convenient semi-tractor trailer access and ample space for vendors and food trucks, making it suitable for a wide range of events and activities. Additionally, there is a covered outdoor trailer loading/unloading area, an enclosed outdoor penning space, and plenty of indoor storage capacity. In essence, The Ranch Events Complex is a comprehensive and indispensable asset to our community for all things related to livestock.
OLC was the architect of record for other Equine / Livestock improvement projects at The Ranch completed in 2023, including an RV Lot and Trailer Parking area, the Warm-up Arena Expansion at the MAC Equipment Arena, and The Ranch Maintenance Building Expansion with the Larimer County Department of Natural Resources Office Addition.
K/O was the equestrian and livestock design Specialist; Lynn Long Planning and Design provided equestrian and livestock planning and interior design. FCI Constructors was the general contractor for the project.









