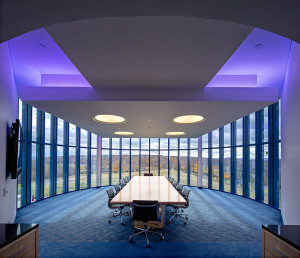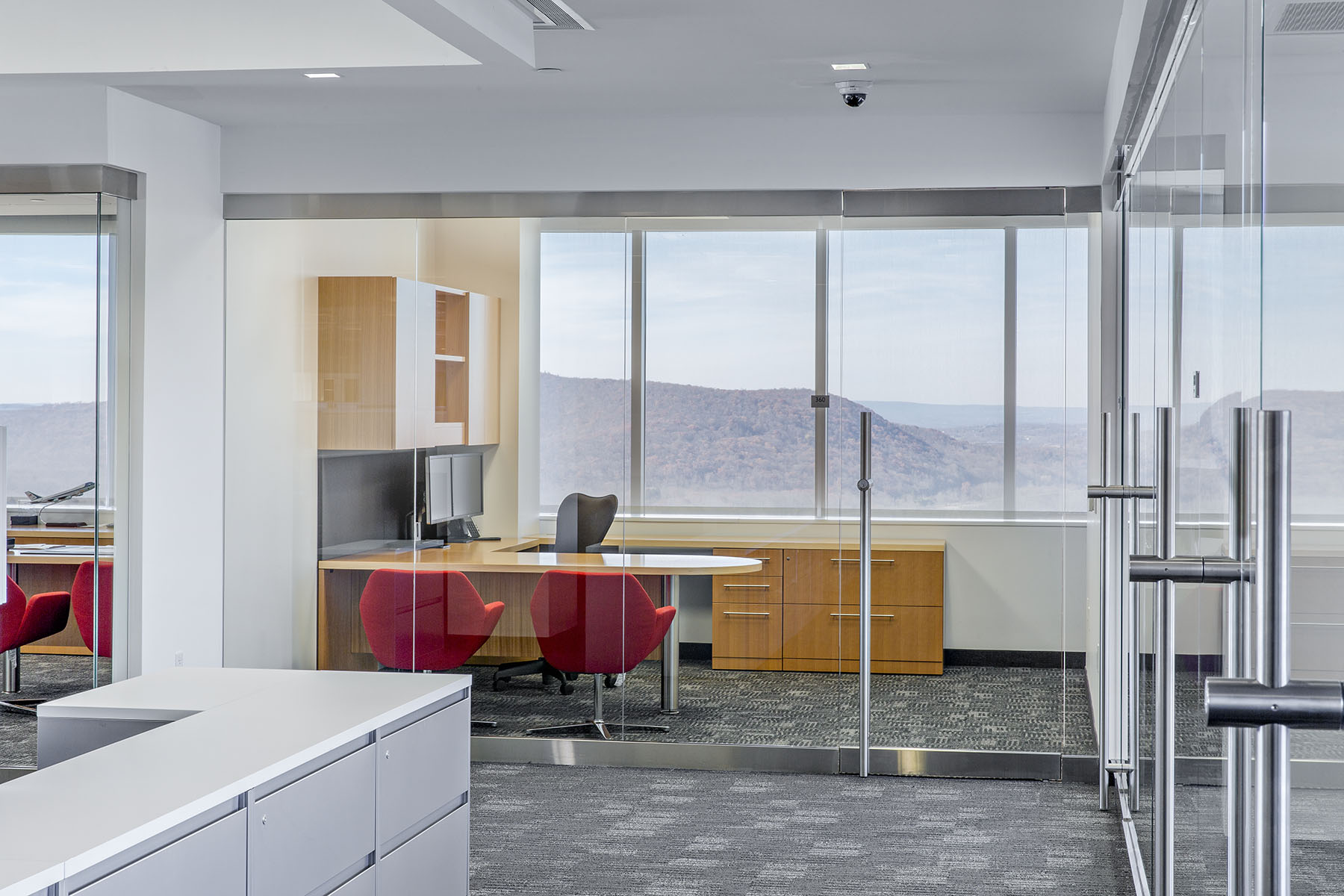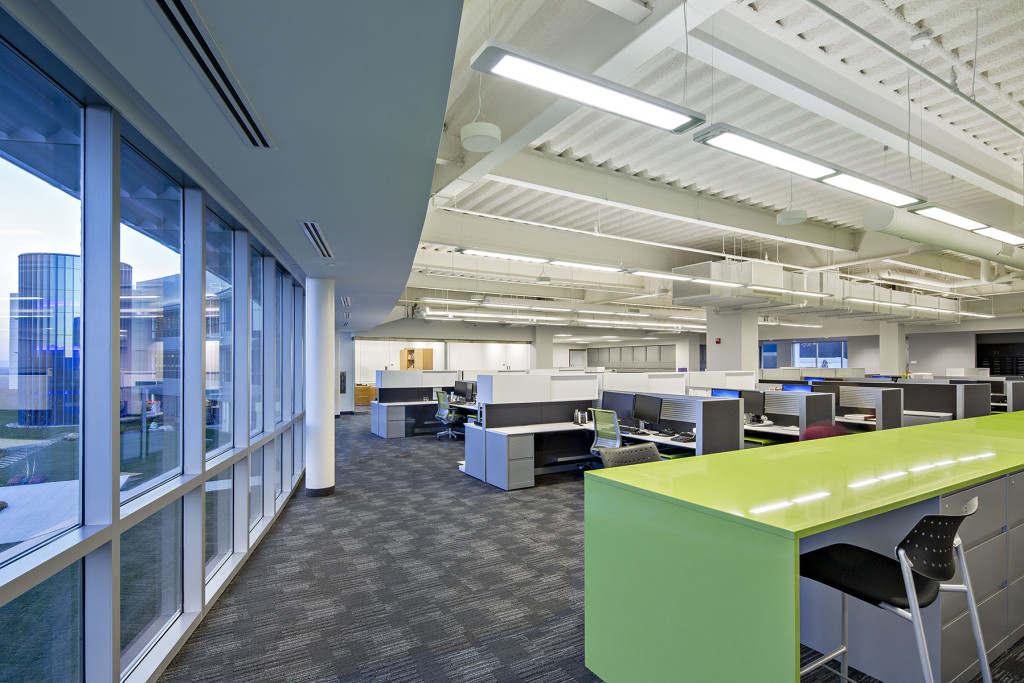By Deb Britton, CTS, Principal and Founder K2
As open office space trends continue to evolve, design and construction teams must account for the various issues these spaces create in order to meet owner’s goals and satisfy end-users. Understanding these demands for open offices and the resulting solutions necessary to make them productive workspaces, opens the door for changes in the overall design and construction process.
Growing Need for Office Design
The office design sector has benefited recently from strengthening employment numbers and an overall increase in demand for office space in both the central business districts and suburban markets. A recent report from the Metro Denver Economic Development Corporation shows 2.83 million SF of office space under construction as of the third quarter of 2015.
Open Office Space Affects Importance of Design Components
Economic gains and increases in demand for workspace open the door for changes in design and allow for design components most often overlooked, to emerge to the forefront as notable considerations. According to the Urban Land Institute’s annual Emerging Trends in Real Estate in the U.S. 2016 report, offices are a barometer of change with more markets embracing the open office space to accommodate changes in work style and to attract key desired talent. As the open office space layout continues to trend upward, acoustics design considerations such as speech privacy become more prominent.
Open office space is commonly assumed to facilitate communication and interaction between co-workers, promoting workplace satisfaction and team-work effectiveness. On the other hand, these open-plan layouts are widely acknowledged to be more disruptive due to uncontrollable noise and loss of privacy. In a recent study by the Journal of Environmental Psychology entitled Workspace Satisfaction: The privacy-communication trade-off in open-plan office, nearly half of the open-office workers surveyed said they were dissatisfied with sound privacy, while nearly 40% disliked the lack of visual privacy.
Acoustical Design Plays More Prominent Role
These trends in the demand for more open office space and balancing the needs of the end-users present a unique set of challenges for the design and construction industry. The National Institute of Building Sciences notes the emerging importance of acoustics in office environments to achieve a greater workspace comfort.
Historically, building acoustics was viewed as a low priority because so much emphasis is placed on the design aesthetics and functionality of the project. Acoustics also competes for limited project dollars with a number of other goals, including: sustainability, technology, physical security, and building automation and controls. With over 50 years of combined experience, team members at K2 have developed several ways to incorporate acoustics considerations early in the design process with minimal impact to overall project budgets and schedule. From orientation of office layouts to selection of building materials to sound masking techniques, greater sound quality and privacy can be achieved in open office plans that still meet the needs of the owner and end-users.
Acoustics Role in Early Design Decisions
Ideally, acoustical design elements should be integrated during the programming phase with an interactive conversation with the end users to determine how they intend to use their office space. These goal-setting charrettes should be exploratory to determine how people work and should include questions such as:
- What is the overall culture in the office space – e.g. more quiet and focused or animated and busy?
- Where are collaborative spaces needed?
- Who needs privacy and why?
Other office layout considerations include the needs and intent of the board room vs. the “huddle room” and the amount of open space vs. enclosed space for private offices and meeting areas. This initial process allows the design team to assist owners in prioritizing their needs for privacy and sound isolation. The resulting program plan affects the solutions acousticians can provide to help minimize the need for expensive redesigns in later project phases. ![]()

Case Study Example: Acoustics Early Team Integration
Medicacom Communications Corporate Headquarters
Mediacom Communication Corporation built a new 110,000 sf headquarters in the town of Blooming Grove NY, north of mid-town Manhattan. K2 was retained to provide acoustics and audiovisual design services. Upon an initial review of the building with the architects, Poskanzer-Skott Architects, Ridgewood NJ, we were pleased to find that most of the meeting/training, and common use spaces were located centrally, with office areas in wings to the east and west. This initial layout immediately reduced the need for extensive wall constructions and allowed the design team and owner more flexibility with regard to wall assemblies. We were fortunate to have a very involved owner team, and through detailed meetings, we were able to quickly understand where privacy was needed, and what spaces required special attention to reverberation control.
K2 added value to this project by integrating into the design team early in the Schematic Design phase. This early team collaboration allowed us to make recommendations for HVAC noise control and develop solutions to balance the largely open space areas versus the perimeter of enclosed office spaces. Laminated glass wall constructions provided the transparent design goal required between private office and open office while providing the appropriate degree of privacy the Owner was seeking.
A multi-zone sound masking system was incorporated to mitigate sound privacy issues for all open plan office areas, executive areas and the dispatch center. In addition, we worked closely with the architectural team to come up with acoustical wall and ceiling treatments that met acoustical goals, and coordinated with the interior design intent to provide a comfortable work environment for employees. A combination of spray-on cellulose, stretched fabric wall systems with fiberglass backer, and standard acoustical tile ceilings were used in a majority of spaces to achieve an appropriate acoustical environment.
Acoustics Role in Materials Selection
Acoustics can play a large role in the materials selections for a project. Open office spaces typically include more open ceilings, larger floor plates and more glazing on perimeter offices and conference rooms. These design components can present acoustical challenges that call for innovative materials solutions and placement of these materials that do not negatively impact the overall design aesthetic.
For example, using a high performing acoustical ceiling tile with a Noise Reduction Coefficient (NRC) rating of .75 or higher will absorb a significant amount of sound in the space. The NRC rating measures the percentage of sound energy that is absorbed by a material as opposed to reflecting back into the space. With open ceilings becoming more popular in open offices, vertically installed sound absorbing baffles can be used as a treatment on the underside of ceiling decks to achieve acoustical goals without competing with the aesthetics.
Acoustics-friendly materials can also help projects achieve sustainability goals. For example, blue jeans are now recycled to make a fiber-based absorptive insulation material that can be used in combination with a fabric finish as an interior wall or ceiling finish to improve sound quality across the office. Sustainability goals have also increased the use of glass in meeting rooms and private office spaces, which creates an inherent sound limitation where thicker glazing requirements are needed to still maintain sound privacy. Use of laminated ½ inch glazing versus more standard 3/8 inch plate glass does impact project costs, but making these decisions earlier in the design process can help manage project expectations and priorities.
Case Study: Acoustics Friendly Materials
Confidential Financial Corporation Office Lobby Space Downtown Denver
The main materials selected for the original construction of a downtown Denver office lobby space were hard, reflective, drywall, glass, and tile materials that ultimately created sound issues in the space. These materials are commonplace in today’s office environments and offer challenges for designers wanting to provide functional acoustics without compromising the desired aesthetics. With the goal of deadening the sound in the reception area and to better acoustically isolate the adjacent conference room, K2 was enlisted to recommend solutions that would complement the existing aesthetics.
Working closely with the designers, we recommended an absorptive, stretched fabric on two of the lobby walls. This provided the desired acoustical properties, but with a seamless application that did not draw attention to the absorption. We also provided solutions at the glass walls by suggesting clear, slotted acrylic panels installed with a small airspace between the panels and the exiting glass. The small airspace and the slotted panels work together to absorb unwanted reflections without losing the translucence of the glass installation. The design team was pleased to move beyond more traditional acoustical solutions and to have K2 present a greater selection of materials that complement today’s office design choices.
Acoustical Alternatives After the Fact
Frequently, acoustical considerations are not made until after the Design Development phase or even later in the project. In other cases, especially Tenant Improvement projects, the limitations of existing construction can create additional acoustical challenges. In these instances, phased solutions or a list of acoustical alternates can be implemented based on project budget and owner’s priorities to address sound issues. The quantitative data provided by background noise and reverberation time measurements provides the input needed to determine the greatest needs in an office space and how to best address the issues.
One solution to speech privacy problems that can be implemented in tenant improvement projects is sound masking. In an open office space environment, a well-tuned sound masking system will reduce the distance at which conversations can be overheard and create a greater sense of privacy. A sound masking system includes a network of loudspeakers which are located above or within the ceiling. With no ceiling in place, masking system loudspeakers can be suspended from an exposed structure, located under a raised floor, or even set on the office furniture, or attached to structural beams.
Case Study: Optimizing Acoustics in Existing Spaces
We were engaged by a developer/owner of a strip mall who was in the process of leasing a vacant space to a medical practice. The vacant space was located adjacent to a kickboxing studio, and considerable noise was transmitting across the common wall between the two spaces. Upon inspection, we discovered several open penetrations of building services through the wall above the ceiling, and poor sealing of the wall at its intersection with the structure. We also observed that loudspeakers in the kickboxing studio were rigidly attached to the common wall, allowing easy transfer of sound through the wall via the structure. A combination of simple recommendations to seal the penetrations, isolate the loudspeakers, and relocate noise sensitive areas of the medical practice as far from the common wall as possible, made it possible for these two disparate activities to co-exist in the same building.
We are frequently called to provide acoustics recommendations for older structures. In these situations, the balance of acoustical needs with the physical, aesthetic, and financial realities, is even more critical, and it is in these situations where we can provide significant value to the building owner, manager, or tenant. In one such case, we were retained to recommend a flooring treatment that would reduce impact noise to a converted performance theater located directly below. Care was required in regard to the amount of additional weight placed on the structure, as well as accessibility into the space that limited the height of any flooring buildup. With the help of detailed structural reports, a structural engineer, and in-situ testing of several resilient underlayment materials, we devised a series of options and helped the Owner select the approach that provided the best balance between acoustical performance characteristics, physical characteristics, appearance, and cost.
As open office space trends continue to evolve, design and construction teams must account for the various issues these spaces create in order to meet owner’s goals and satisfy end-users. Although open office environments provide greater flexibility, acoustical problems have surfaced in these environments causing employee distraction, and interference with conversations and normal work routines. These issues can be mitigated through an early design integration of acoustical considerations, careful selection and placement of sound absorbing materials, and prioritizing sound needs throughout the office environment based on existing conditions. Understanding these demands for open offices and the resulting solutions necessary to make them productive workspaces, opens the door for changes in the overall design and construction process.
NOTE: Excerpts of this article were originally printed in Colorado Construction and Design Magazine
Photos courtesy of: Poskanzer Skott Architects










