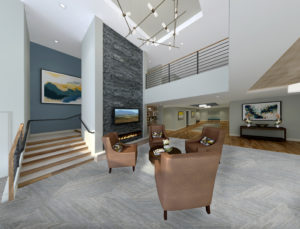Award-winning national architecture and design firm OZ Architecture has designed a new 71,000-square-foot senior living community in Greeley. OZ was selected for the architecture and interior design of the 92-unit community by Rocky Mountain Senior Housing, a leading developer of senior living communities. The Lodge at Greeley will be operated by WellAge Senior Communities and is scheduled to open Q2 of 2020.
 The property sits on 3.5 acres and includes independent living, assisted living and memory care housing. The memory care wing consists of 24 units that flank a common area warming kitchen, dining room and living/activity area that connect to a secure outdoor garden. The assisted living wing provides 48 units with a mix of one bedroom and studio spaces, and the independent living wing provides 20 units, also with a mix of one bedroom and studio spaces.
The property sits on 3.5 acres and includes independent living, assisted living and memory care housing. The memory care wing consists of 24 units that flank a common area warming kitchen, dining room and living/activity area that connect to a secure outdoor garden. The assisted living wing provides 48 units with a mix of one bedroom and studio spaces, and the independent living wing provides 20 units, also with a mix of one bedroom and studio spaces.
Common amenity spaces will include a two-story lobby with stairs that encourage residents to walk rather than take the elevator, fitness studio, salon, theater/chapel, multiple dining rooms, reading rooms, sunrooms and a multipurpose room for community activities or social functions. Exterior spaces will include walking paths, community garden planting beds and a greenhouse.
The building is inspired by the aesthetic of the neighboring mixed-use development and rural heritage of Greeley. The façade has a contemporary design to blend it with the neighboring buildings, utilizing naturally appearing stained wood siding, stone veneer and fiber cement panels. The interior palate is a fresh utilization of hospitality-inspired design that creates an environment that residents enjoy and encourages families to stay longer with their loved ones.
Renderings courtesy of OZ Architecture









