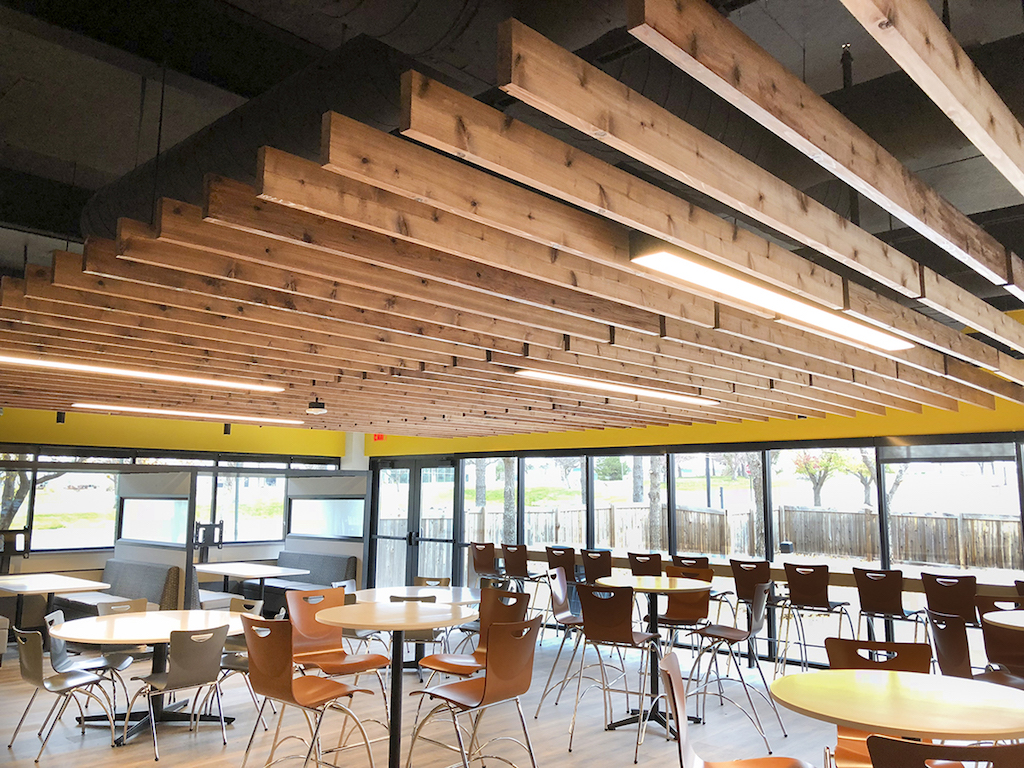CENTENNIAL — Pinkard Construction and Davis Partnership Architects have completed the third and final phase of Centura Health’s multi-phased corporate consolidation in Centennial.
The project included the remodel and build-out of a two-story, 122,800-square-foot office building to consolidate five different Centura departments and more than 700 employees into a single location at Arapahoe and I-25. Scope of work for all phases was primarily constructing walled-office and conference space, break rooms, and cubicle rough-ins.
Phases one through three were timed to correspond with the needs of three different user groups, with phase I completing in late July, phase II in late August, and phase III completing September 30. Final occupancy for phase III was October 31 following completion of owner-supplied fixtures, furnishings and equipment (FF&E). The phase-completion dates were unmovable due to each user group’s previous locations’ lease expirations.
This inflexible schedule was challenged by owner scope additions to remodel 12 bathroom/locker rooms and the discovery of a cracked and shifted slab caused by expansive soils. While no schedule extensions were possible, Pinkard, Davis and a strong subconsultant team were able to quickly mobilize to find an effective solution to the slab issue in less than 10 days.
Other scope challenges included extensive coordination with the owner-contracted elevator company to ensure dependable and predictable second-floor access throughout construction; and coordination of owner-supplied FF&E for more than 700 employees over three phases. Electrical furniture-whips have been provided to allow Centura to connect power and data from under the floor to the hundreds of cubicles that will be used within the building.
Despite the accelerated pace and complicated sequencing, Pinkard has finished each phase on time and in budget.
Photo courtesy of Pinkard Construction









