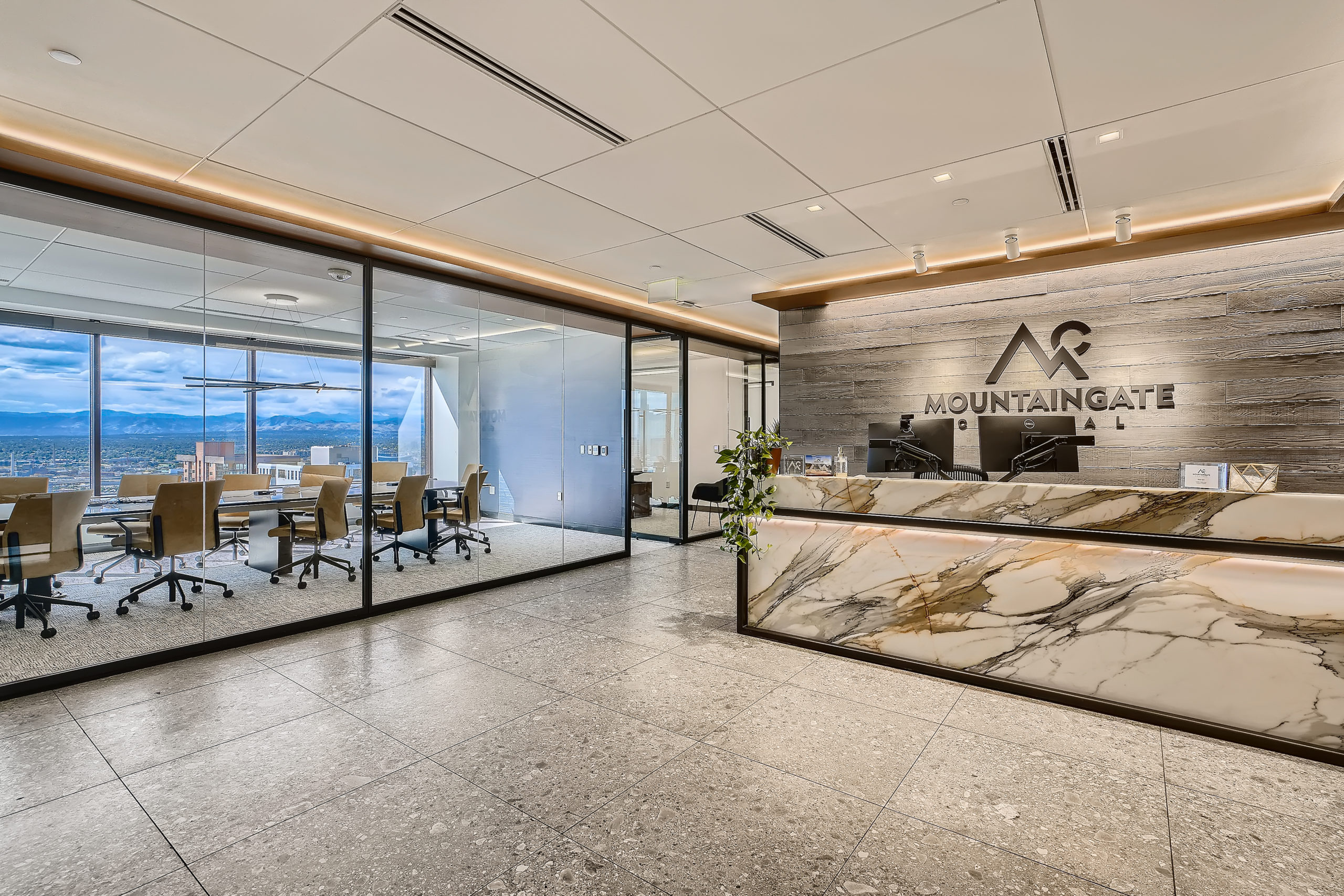Denver-based i2 Construction and the Interior Design and Lighting Design studios at Stantec recently completed new office space at 17th Street Plaza for Denver-based private equity firm Mountaingate Capital.
Mountaingate engaged Stantec to envision and create a space that supports the firm’s growth and reflects the Mountaingate brand—a premier, strategic investment partner to innovative, entrepreneur-led businesses.
“We have a great working relationship with the Stantec team and trusted them to help us design a next-generation environment for our team,” said Mountaingate Managing Director, Bennett Thompson. “The Colorado lifestyle and work ethic are defining elements of our culture. It is important that our office reflects Mountaingate’s unique characteristics. Stantec helped us create a space to support our growing team, inspire collaboration, and maximize opportunities for engagement.”
Situated on the corner of 17th Street and Larimer, the building’s operating systems and services are among the most sophisticated available today in the Denver CBD. The Skidmore, Owings & Merrill project features signature efficient, columnless floorplates and a striking exterior appearance.
Mountaingate selected a 25-floor office as it provides a strong visual connection to both the mountains and Denver’s urban environment. Within the new space, Mountaingate and Stantec worked to envision new ways for team members to work – in both collaborative and heads-down settings. Sweeping views and abundant natural light characterize the communal spaces along the perimeter, with private offices and workspaces comprising the interior for approximately 20 employees.
Unified by a sophisticated take on a mountain aesthetic, the design features natural stone to evoke the texture and color of a mountain landscape, a blue ombre wall inspired by wide Colorado skies and canted beams that add interest and depth to the nine-foot ceilings. Common work and lounge areas are treated to the best views.
Natural light flows freely throughout the space through clear full-height glass. Alongside a thoughtful daylighting strategy, Stantec’s Lighting Design studio carefully integrated a highly unique and complementary cove LED lighting system in the common areas. In private offices, drop pendant lighting further lends a high-end, residential feel.
“This was a very unique TI project as we were moving the client into a new building and downsizing their space, but they wanted to keep the feel of the space the same. That was a challenge because we had a lower ceiling structure and needed to find a way to keep the ceilings feeling tall and open, but also low enough to accommodate the building infrastructure,” said William Pearson, senior project manager at i2. “The Stantec design team did a great job of capturing this by utilizing an acoustic ceiling product that we pitched up to a center point giving the effect of the ceilings feeling taller. It was truly a group effort, with Mountaingate, Stantec, and Savills, to make this project a success.”









