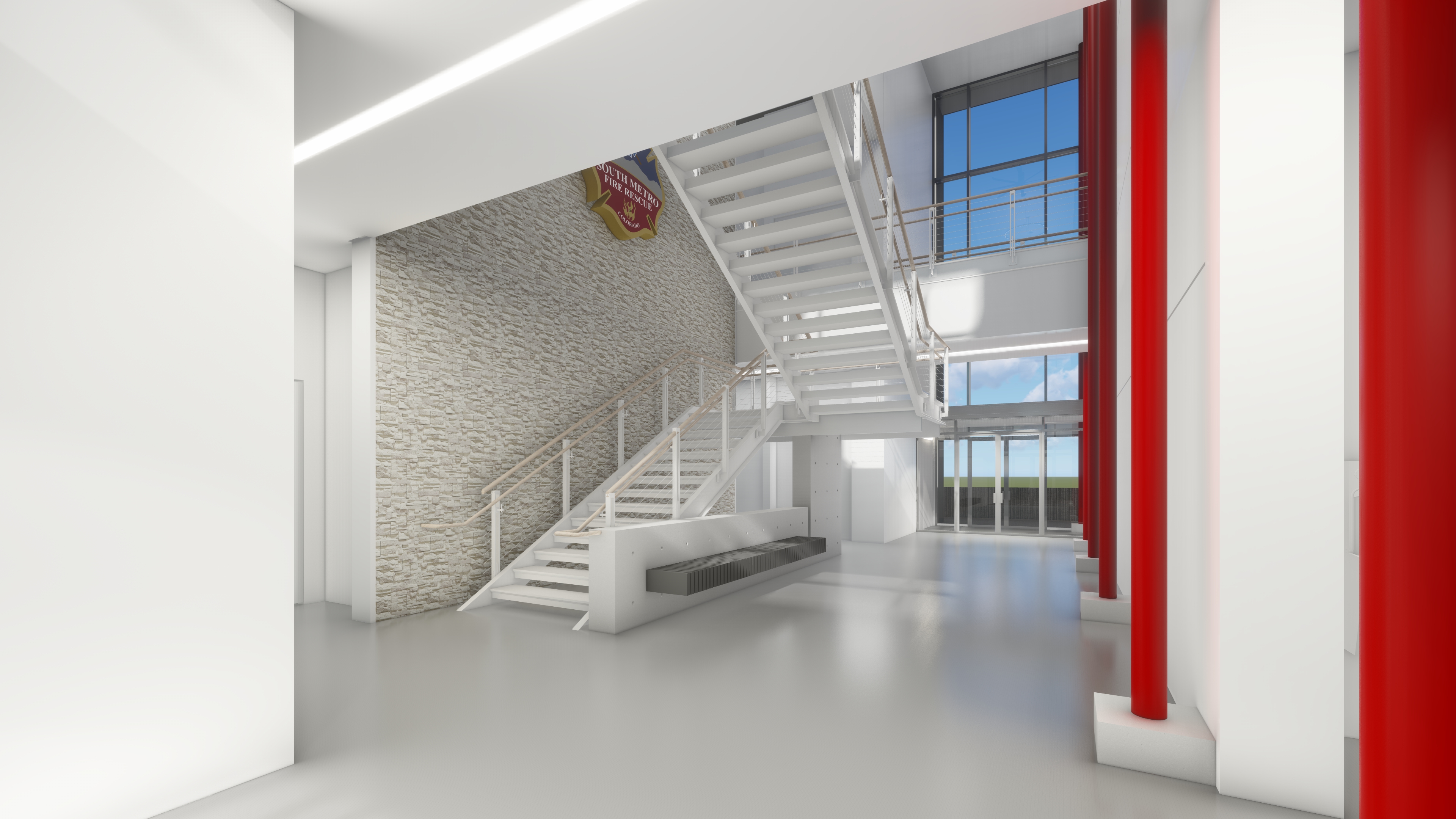
Jim Greenfield founded Denver-based Greenfield Architects in 1985 to fulfill his commitment to strong client participation in the architectural process. The firm has architectural expertise across an array of industries including mixed use urban infill, corporate and office buildings, dining and conference facilities, recreation, hospitality and leisure facilities and laboratory and medical office buildings.
Facts about Jim:
- Jim enjoys spending time with his grandchildren and stays active through golf, swimming and skiing.
- Growing up he aspired to be a U.S. Navy fighter pilot.
- At the top of his bucket list is sailing the open waters of the Tierra del Fuego archipelago off the southern coast of Chile, also known as Cape Horn. Why? To view the Southern Cross from the deck of a four-masted schooner.
What inspired you to create your own architecture firm?
Having gained invaluable experience working with experts at respected firms, I saw a need in the Denver market for professional architectural services that offer client-centered solutions. I have a great passion for my work and through Greenfield Architects have been able to expertly create inspiring spaces that truly benefit the people who use them.
What are Greenfield Architects key differentiators from other firms?
Our extensive expertise and experience combined with our ability to bring clients’ visions to life. We partner with clients through each phase so we can envision a completed project that reflects their goals and aspirations. Delivering this type of product requires a team of experienced and passionate professionals, and that’s exactly what our firm is proud to offer.
What is a common misconception of architecture that your firm works to combat?
The perception that design is an architect’s only skill. Architecture encompasses an array of skills and knowledge to create a spatial experience that meets the needs of the people who use our creations. Architects develop an extensive understanding of daylighting, energy conservation, site selection, cost implications and agency requirements, all of which affect the schedule, budget and quality of the final solution.
What are the major changes you have seen in architecture since you started in the industry?
Having entered the industry more than 30 years ago, I have seen significant technological advancements that have greatly impacted the profession. In my opinion, the standout innovations are 3D visualization and energy modeling software. These capabilities have been invaluable in proactively eliminating conflicts between building elements while increasing energy efficiency during preparation of construction documents. Previous sets of construction plans were much more likely to overlook crucial conflicts and miss opportunities to reduce heat gain and heat loss. Typically, those conflicts were identified during the building process.
What industry trends have had the most impact on your work?
As environmental awareness became more prominent, there was a demand placed on the industry to design sustainable facilities that achieve energy conservation. To truly implement this standard into my work, I completed the Green Building Certificate Program in 2004 at Colorado State University. Through this program, I learned how to efficiently apply sustainable solutions into my designs. Even further, I am able to take these approaches and combine them with cost-control methods for commercial construction.
Who has been a mentor to you in your career?
Art Gensler had a significant impact on my understanding of architecture and how to effectively integrate it with commercial interior design. I was also influenced by the approach to architectural services created by Bill Caudill, John Rowlett and Wallie Scott of Houston-based firm CRS. Working alongside these experts taught me how to provide clients with a depth of comprehensive, whole-project solutions tailored to their specific needs.









