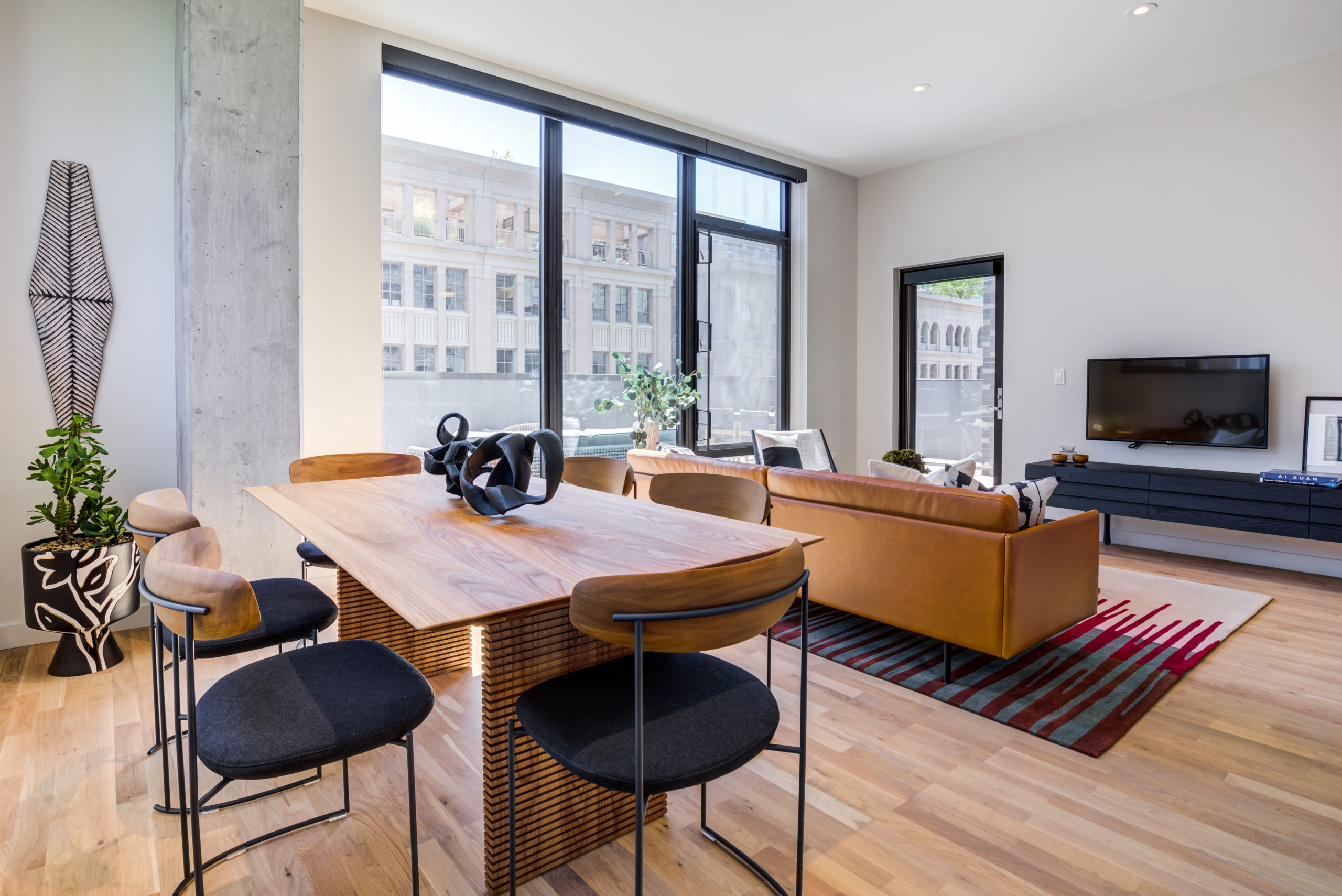Continuum Partners, a Denver-based real estate developer specializing in building urban, mixed-use projects, announced today the opening of the Residences at Market Station, the residential component of the highly anticipated mixed-use redevelopment of the former RTD central bus terminal in downtown Denver. The Residences feature two distinct styles in one community: The Flats offers 171 efficient, European loft-inspired apartments; and Fourteen 45 offers 54 larger, condominium-quality luxury residences. The first residents of the community have already begun moving in.
“Our vision for the apartments at Market Station was to not only offer two different styles of living–efficiency and luxury–but also to cultivate a sense of community both in the project itself as well as in downtown Denver as a whole,” said Roger Pecsok, development director for Continuum Partners overseeing the Market Station project. “We look forward to welcoming residents at Market Station as they will bring this long-awaited development to life and add to the vibrancy of the surrounding neighborhood.”
The Residences were designed by El Dorado Architecture in partnership with BOKA Powell Architects, with interior design by Styleworks. The Flats are where form meet function, designed to be the perfect home base for adventures in and outside the city. The 171 studios, 1- and 2-bedroom units, which range in size from approximately 400 to 1,000 square feet, are elegantly appointed and efficiently designed to provide quality, market-rate housing. Offering first class, attainable living without sacrificing location, convenience or amenities, these thoughtfully designed residences feature Italian-made cabinetry, stainless steel appliances, spacious balconies, walk-in showers and tile-lined bathrooms, in-unit laundry, and built-in gear storage.
The 54 residences in Fourteen 45, with interiors also designed by Styleworks, are defined by understated luxury, featuring sweeping views and premium features and finishes. The 1- and 2-bedroom floorplans range in size from approximately 900 to 1,400 square feet and include spacious terraces, oak floors, Italian-made cabinetry, high-end appliances, quartz countertops, ample kitchen storage, five-piece bathrooms with dual vanities, tile-lined showers and tubs, and walk-in closets.
“In designing the residences, the key driver was to develop crafted, livable spaces with lasting qualities,” said Rikke Jorgensen, principal of Styleworks. “Each individual apartment was laid out and refined several times to ensure a layout that flows easily and creates a true sense of place for the residents.”
Residents of Market Station will enjoy numerous amenities including a curated, community-wide art program featuring works by local and international artists; 24-hour security and concierge services; a two-level fitness center featuring the latest exercise equipment; a spacious, indoor-outdoor clubhouse for working, relaxing and entertaining; a rooftop terrace with a pool, lounge and grilling stations, all set against breathtaking skyline and mountain views; indoor, secure bike parking and maintenance facility; 24-hour, valet indoor parking with available car wash and detailing services; two outdoor dog runs plus an indoor dog washing station; and available supplemental closets and lockers for additional secure, on-site storage.
Market Station comprises almost an entire city block, bounded by 16th, 17th, Market and Blake Streets, surrounding the RTD District headquarters building at 1660 Blake Street. The site was purchased in 2015 from the City of Denver and RTD as part of Continuum Partners’ involvement as co-master developers of the Union Station Transit Hub and Neighborhood redevelopment. Market Station is the final parcel to be developed as part of that redevelopment agreement and is a crowning achievement in the revitalization of Lower Downtown and the Union Station neighborhood.
In addition to the 225 residential units of The Flats and Fourteen 45, Market Station also includes 95,000 square feet of creative, Class A office space; 82,000 square feet of retail and restaurant space; and capacity for more than 300 vehicles in a fully-valet parking garage utilizing mechanical car stackers, open to both tenants and the general public, which is now open. Market Station retail tenants T-Mobile, Chase Bank, Danner Boots and Thule are already open and Milk Tea People plans to open later this summer.
Rents at The Flats start at $1,260 per month for studios; $1,690 for one-bedrooms; $2,810 for two-bedrooms. Rents at Fourteen 45 start at $2,950 per month for one-bedrooms and $3,470 for two-bedrooms. Both apartment buildings are being managed by Gables Residential.









