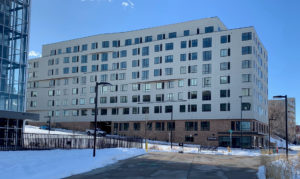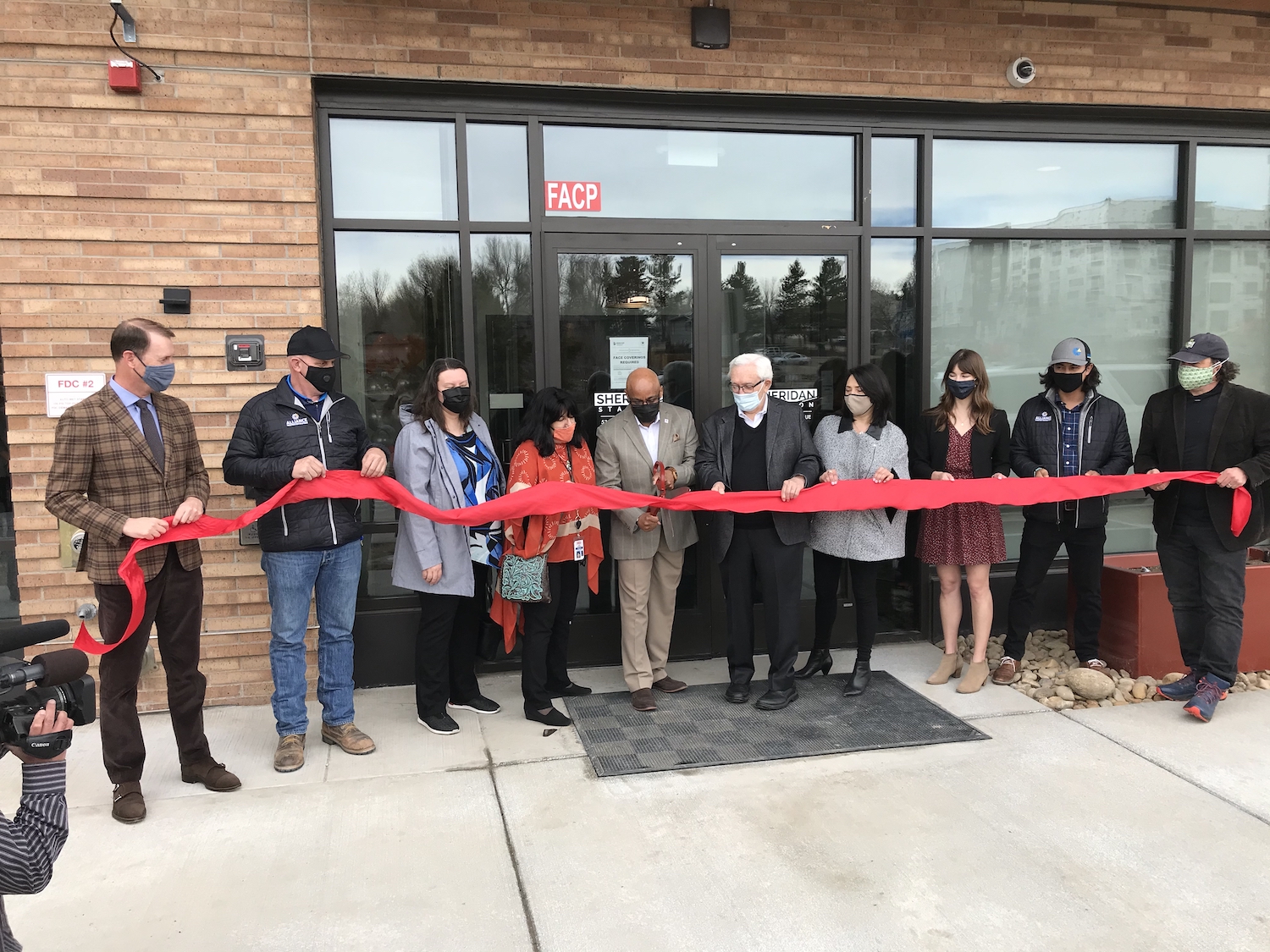On March 26, Mile High Development, Brinshore Development, JOHNSON NATHAN STROHE (JNS), Alliance Construction Solutions (ACS) and Urban Land Conservancy held a ribbon-cutting event for the completion of Sheridan Station Apartments, an eight-story affordable housing project in West Denver.

Adjacent to the RTD W Line at 13th and Sheridan, the $41 million development is the culmination of 10 years of effort to bring affordable housing to the Sheridan Light Rail Station on RTD’s W-line, which opened in 2013. The community offers 133 residential homes, including 92 one‐bedroom, 29 two‐bedroom and 12 three‐bedroom units for families making below 60% of Area Median Income (AMI).
“Community investments like the Sheridan Station Apartments are making a lasting difference in the lives of families and helping to keep Denver affordable and accessible for generations to come,” Mayor Hancock said. “This is a prime example of how we’re removing the barriers holding back our residents from the prosperity they’ve earned and fulfilling the promise of equity and opportunity in our city for all our residents.”
The project topped out in March 2020, just as the COVID-19 pandemic was setting in, impacting all facets of life in Colorado, including forcing many construction projects to pause or shut down completely. In spite of the challenges, construction never paused on Sheridan Station Apartments, as the development team pushed to get the project finished for families in the community.
“The Alliance team was able to be extremely nimble and manage the ever-changing situation, accommodating late deliveries and finding solutions to challenges with getting some materials to the site,” said George Thorn, president and founder of Mile High Development. “The team also kept safety top-of-mind, limiting the number of people allowed on a given floor at a time in order to keep workers appropriately spaced. We performed temperature checks at the site, and everyone wore masks.”
Designed by JNS, the massing and articulation of the building creates a sophisticated rhythm and cohesive architectural statement while providing a visually interesting and unique pedestrian experience. The distinct wood soffits provide scale and interest while the strategic use of masonry and glazing enhance the overall architectural narrative.
“The architectural design of Sheridan Station provides an exciting and much needed addition to the existing area, reflecting the developing character of its surrounding neighborhood while infusing its own distinct architectural identity,” said Cassie Turbow, associate at JNS. “The ground floor public spaces facilitate a strong indoor/outdoor relationship, connecting visitors and residents to the adjacent neighborhood and light rail station. This is truly a unique affordable housing project.”
Because Sheridan Station Apartments is part of the Urban Land Conservancy’s community land trust, long-term affordability will be maintained for at least 99 years, making it a permanently affordable project.
The 28,000-square-foot site is located steps from the light rail station with easy access to Lakewood and Dry Gulch Park, as well as downtown Denver and other locations connected by light rail.
Mile High Development negotiated a long-term parking lease with RTD, which helped reduce the number of parking spaces in the building, maximize the number of units, and optimize the footprint of the building to keep the project in budget. Residents have access to parking in the adjacent garage.
Photos courtesy of Alliance Construction Solutions









