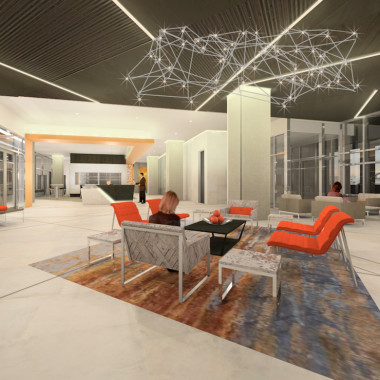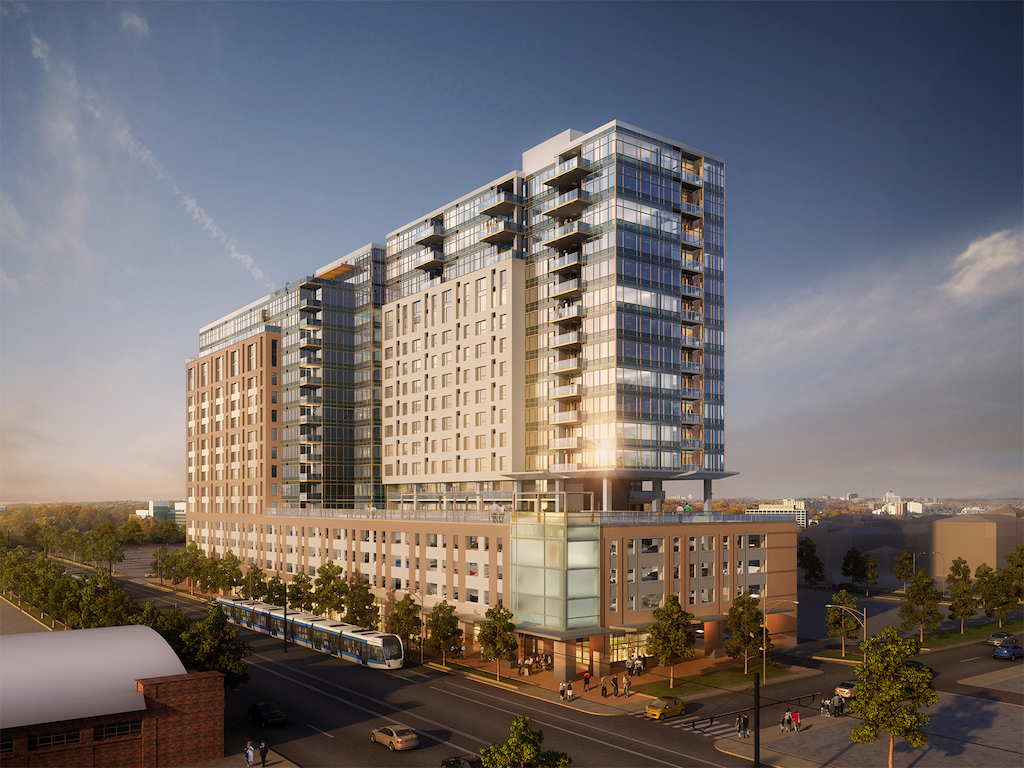DENVER – RNL, an international architecture, design and planning firm, is providing architecture and programming, as well as interior, lighting and landscape design services for Radiant, a 329-unit, mixed-use apartment community currently underway for LMC — a multifamily real estate development and operating company. The 351,396-square-foot, transit-oriented development (TOD) is located on Welton Street between 21st and 22nd Streets in Denver’s Arapahoe Square neighborhood, slated for completion in the fall of 2018.
The 17-story development, is ideally located steps from the 20th and Welton RTD Light Rail Station and at the entrance to the rapidly growing Welton corridor, providing residents with easy access to the downtown area. Since Radiant runs directly along the D Line, RNL is working with RTD on streetscape coordination.
“Radiant is LMC’s first high-rise development, and we challenged RNL to create a flagship product that would at once feel at home in Denver and unlike anything else on the market,” said Scott Johnson, divisional president of the mountain states for LMC. “It was important to us that the design and amenities stand out from the typical apartment product, and appeal to both young professionals and empty-nesters alike. Radiant will give residents a vintage downtown experience and the flexibility to live life on their own terms.”
 The community will offer a mix of studio, one- and two-bedroom residences as well as several three-bedroom units. Radiant will also include approximately 4,500 square feet of ground-level retail at the northern end of the site, bordering the corners of 22nd and Welton Streets.
The community will offer a mix of studio, one- and two-bedroom residences as well as several three-bedroom units. Radiant will also include approximately 4,500 square feet of ground-level retail at the northern end of the site, bordering the corners of 22nd and Welton Streets.
The interior design offers a sophisticated palette that subtly highlights the convergence of the building’s geographic location. Rich wood and marble finishes throughout the common spaces create a sense of timelessness and warmth. Amenity spaces throughout the building offer residents the opportunity for activity and respite alike.
“Radiant is a great example of RNL’s people-focused design approach as well as the strength of our multidisciplinary practice,” said Cindy Harvey, AIA, NCARB, associate principal at RNL. “Our architecture and design teams worked closely to create a transit-oriented community that puts the best of the region at the residents’ doorsteps while at the same time fostering a strong sense of community and comfort at home.”
RNL sought to further differentiate Radiant from its neighbors by considering how the building could use orientation and verticality to influence different unit, amenity and connectivity values. The building itself is designed to seem lighter as it rises, with a distinctive stepped-roof silhouette that will be visible from multiple vantage points throughout Denver. The building’s massing is designed to maximize views from the units of Downtown Denver, Uptown, the mountains and Coors Field.
Additionally, Radiant will include 413 parking spaces across four levels at or above grade. The above-grade parking will be softened with primary entry points on the corners for the retail and lobby spaces. The parking levels will also be treated with a brick colonnade effect, which will visually connect with the architecture above.
RNL also provided architecture and design services on the recently completed Highlands 32 and Ashley Union Station developments.
Images courtesy of RNL









