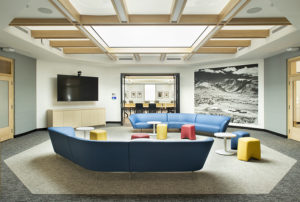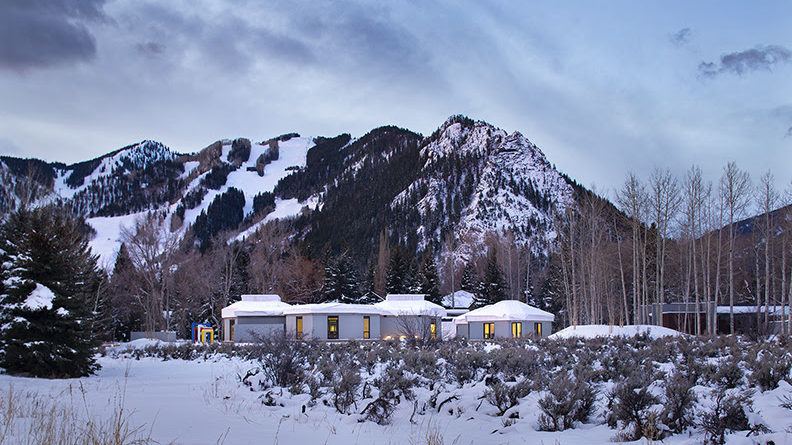Rowland+Broughton has announced the completion of a thorough rehabilitation of the historic Boettcher Building on the Aspen Institute campus. Built in 1973, the structure was the final building among many in Aspen designed by respected Bauhaus architect and designer Herbert Bayer.
Serving as Architect and Interior Designer on the project, the R+B team worked in conjunction with the Aspen Historic Preservation Commission to achieve Landmark Designation to the Aspen Modern Inventory of historic structures for the building. Respecting its Bauhaus roots and with an emphasis on equity and innovation, a primary design goal was developed to honor and respect the legacy of Herbert Bayer with a thoughtful restoration of the exterior and creative renovation of the interior that will serve the building for decades to come.

While embracing the opportunities of preserving and rehabilitating the structure for modern use, the team navigated the many technical challenges of the original design. New elements needed to share the existing building’s underlying principles and concepts, while remaining distinct from them and of their own time. Particular attention was paid to refreshing Bayer’s original simple but powerful architectural vision. Distinguished by its concrete masonry unit (CMU) exterior, the building included a series of octagonal seminar rooms, or pods, each featuring a similarly shaped meeting configuration. Geometrically balanced, the space allowed seminar participants equal status, and encouraged the free exchange of different ideas and perspectives around a common table.
Materials selected for the building’s exterior renovation matched those used for the original construction. Crucial to the entire work, the existing open-air central courtyard was enclosed to provide greater year-round functionality and comfort. In addition to a pair of seminar pods, the building houses communal work and office space in a series of individual yet interconnected pods, private office space, the Creative Lab, and a kitchenette. With the Bezos Scholars Program also under its roof, the Boettcher Building is poised to encourage and support leadership development, creativity, and positive change well into the future.
“It was an honor to partner with the Aspen Institute team on the landmarking restoration of this important building and to increase its potential for collaboration, creativity and the generation of ideas, all concepts of the Aspen Idea, as it moves into the future,” shares R+B Principal Sarah Broughton, AIA, NCIDQ, who partnered on the project with Principal John Rowland, AIA, Project Manager/Project Architect Craig Lawrence, and Architectural Designer Eugenie Provost. “Seeing our mutual vision come to life and honoring one of Aspen’s, and America’s, foremost Bauhaus architects has been exhilarating and humbling.” Living literally a block away from the project at the edge of the Aspen Institute Campus, Broughton and Rowland, her husband, have a unique personal affinity for and relationship with the project on a daily basis.
James Merle Thomas, the inaugural Executive Director of the Bayer Center, sees a rich connection between the legacy of the artist’s master campus plans and the Aspen Institute’s newest buildings. “The design of the Boettcher Building helped to reinforce the origins of what many describe as the Aspen Idea, a holistic blend of “mind, body, and spirit,” he shares. “As the Aspen Institute prepares to open a new museum and center for the study of art and design, Rowland+Broughton’s elegant re-invention of the adjacent Boettcher Building provides a brilliant model for translating Bayer’s meeting spaces into the twenty-first century. I am delighted that our newest building rests in direct dialogue with a renewed Boettcher building—a setting that builds on the Aspen Idea while fostering critical dialogue and creative collaboration.”
Photos courtesy of R+B









