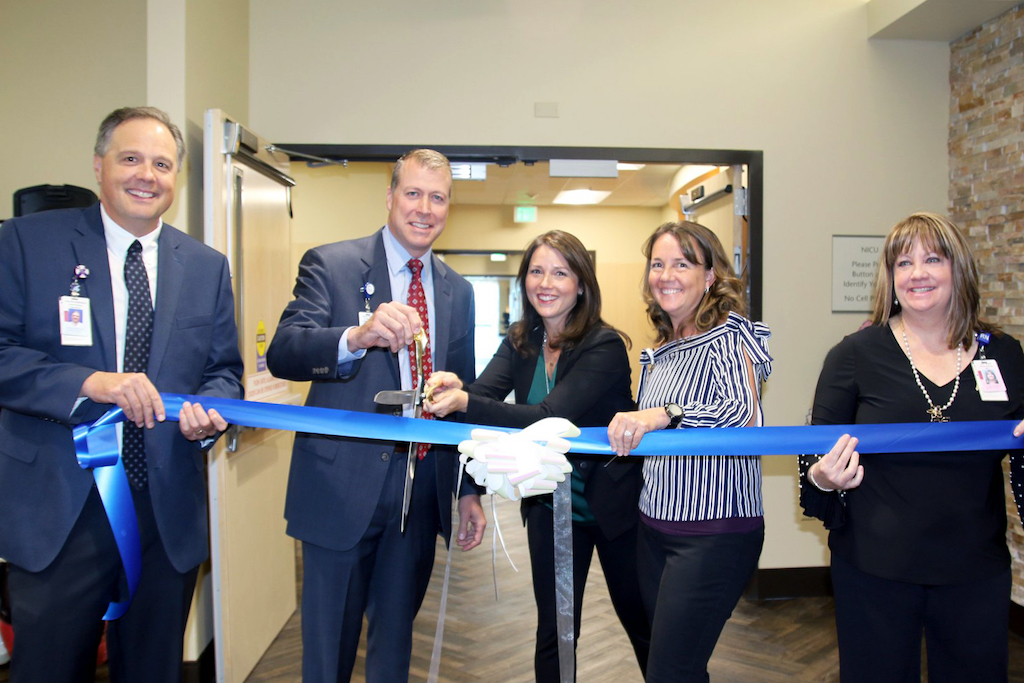COLORADO SPRINGS – RTA Architects, an award-winning Colorado Springs-based architectural and interior design firm, recently celebrated the opening of the expanded Level III Neonatal Intensive Care Unit (NICU) at St. Francis Medical Center in Colorado Springs, with a ribbon cutting ceremony.
The NICU is the first phase of a multi-phase 168,000-square-foot $102M expansion that also includes a new Emergency Department, new operating rooms, antepartum rooms, and shell space for future growth. The project was done in partnership with GE Johnson Construction Company, also headquarted in Colorado Springs, and Penrose-St. Francis Health Services, to meet the needs of the ever-growing Colorado Springs community.

Level III NICUs provide the highest level of care for premature or critically ill babies with a clinical team comprised of a wide variety of highly specialized staff. The new NICU at St. Francis Medical Center is based on the Family Integrated Care model and includes; increased capacity from 30 beds to 46 beds, two state-of-the-art couplet care rooms where mothers and babies are kept together in the same room; A NICU family lounge to allow families to connect with and support each other; and even a breast milk lab room with a dedicated nutritionist on staff.
Years of research and collaboration with the owner are reflected in the interior design of the new NICU. Biomimicry and local artwork are featured throughout the space. Skylights provide daylighting in the Wellness Garden and Reception area. The Wellness Garden provides a place of respite with seating areas and unique whimsical art pieces. The garden leads to a Sky Lobby, an outdoor patio with mountain views for staff and families. Both the Wellness Garden and the Sky Lobby provide additional spaces for families to connect.
The project was also unique in that it was executed using the Integrated Project Delivery (IPD) method with a multi-party agreement. A true IPD project contractually requires all parties – including the architect, owner, general contractor, subcontractors, design consultants, and suppliers – to solve problems together throughout the life of the project. The parties share responsibility, both risk and reward, with contracts dictating how partners will jointly address cost overruns regardless of which party was responsible for them as well as how financial incentives will be distributed if efficiencies are achieved that result in lower costs or shorter schedules. The St. Francis Medical Center Expansion is one of the few true IPD projects in the state of Colorado.
“This was the first time our office utilized the Integrated Project Delivery method. As part of this approach the owner and the design team utilized Lean Design principles, including co-location and cloud-based file sharing for real-time documentation, which enhanced our ability to meet the project objectives.” said John Hoelscher, AIA, principal-in-charge of the project. “The close collaboration and integration of the owner, user groups, the contractor/trade partners, and our design team provided St. Francis Medical Center with an innovative operational model while still controlling costs and schedule.”
Meredith Wardwell, director of facilities management for Penrose-St. Francis Health Services commented, “(RTA has) been leading the way for our team through the IPD Process. Their knowledge of our culture and the design process has been the cornerstone of implementing this new and inventive project delivery method.”
The next phases of the expansion will increase the number of beds in the Emergency Department from 23 to 48, remodel the existing NICU, and boost the number of operating rooms from six to 10. The project will provide additional parking, larger staff support areas, larger single-patient rooms with direct access to light and views, and shell space for future expansion. Future phases will be completed in early 2019.









