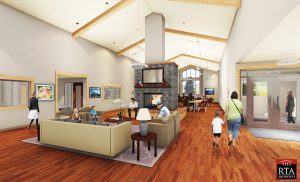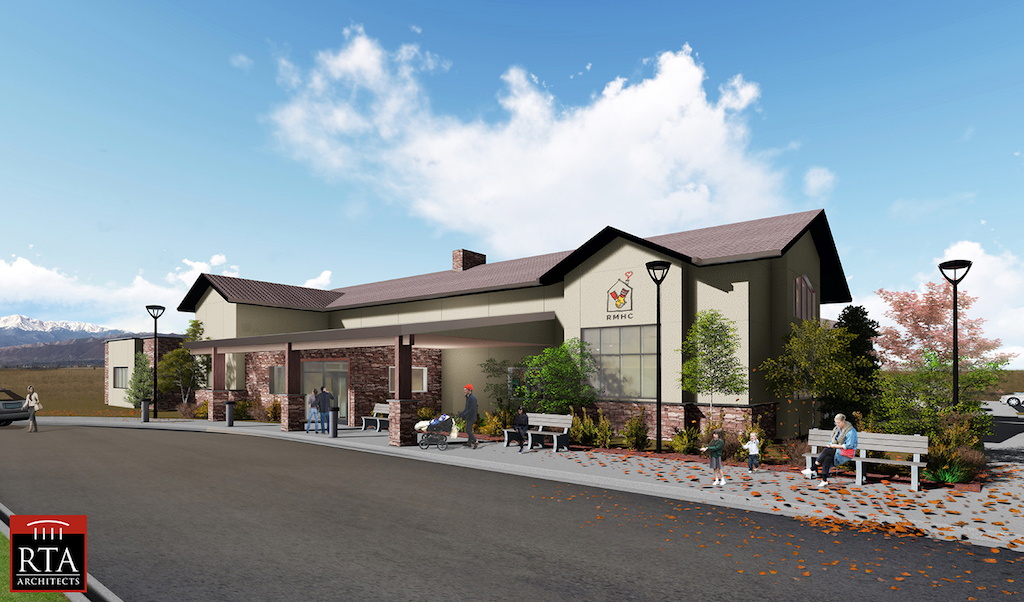COLORADO SPRINGS — RTA Architects, an award-winning Colorado Springs-based architectural and interior design firm, has been selected to lead the design of the new Southern Colorado Ronald McDonald House, which will be located on the corner of North Union Blvd. and Royal Pine Dr., in northern Colorado Springs on the same medical campus as the new Children’s Hospital Colorado, Colorado Springs and University of Colorado Health (UCH) Memorial Hospital North. The new Ronald McDonald House will initially be able to accommodate 20 families with the ability to expand to 30 families.
 The need for a larger Ronald McDonald House reflects the growing pediatric and neonatal intensive care unit services in Colorado Springs. The new Southern Colorado Ronald McDonald House is anticipated to be approximately 25,000 square feet with 20 family suites, a manager suite, two full kitchens and dining room, a children’s play area, a teen room, a family room, and numerous support spaces. Outdoor amenities include respite areas, walking paths, a children’s play area, a half-basketball court, and a patio with outdoor seating and a barbeque grill.
The need for a larger Ronald McDonald House reflects the growing pediatric and neonatal intensive care unit services in Colorado Springs. The new Southern Colorado Ronald McDonald House is anticipated to be approximately 25,000 square feet with 20 family suites, a manager suite, two full kitchens and dining room, a children’s play area, a teen room, a family room, and numerous support spaces. Outdoor amenities include respite areas, walking paths, a children’s play area, a half-basketball court, and a patio with outdoor seating and a barbeque grill.
“Having RTA Architects and the caliber of design they bring to the creation of the new Ronald McDonald House is of great importance to our Charity. We are excited to work alongside RTA’s team, together ensuring each space within the new House is developed with full consideration given to the growing number of families we serve,” said Beth Alessio, executive director of Ronald McDonald House Charities of Southern Colorado.
“The Ronald McDonald House fills a great need for families of critically ill children in the communities of Southern Colorado. We are honored to be a part of expanding this facility which is impactful to so many,” said RTA Principal Paul Reu, AIA.
The GC for the project is ColarelliConstruction and the project is expected to break ground in July 2018, with completion early in the second quarter of 2019.
Renderings courtesy of RTA Architects









