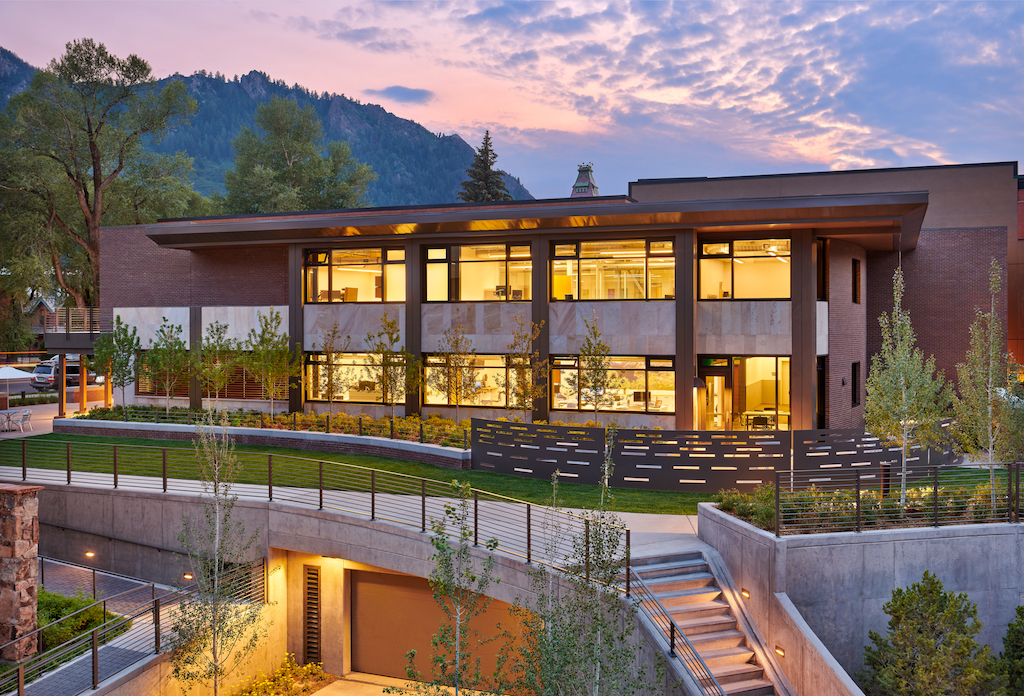ASPEN — Shaw Construction recently completed the construction of the Aspen Police Department (APD) as well as the municipal offices and City Hall. The three-story police department building includes a 20,000-square-foot cast in place underground parking lot with locker room/weight room, evidence storage, and administration offices with patrol and interview rooms.
Construction included the use of a Cross Laminated Timber floor and roof and Glulam frame construction of the police offices. Built to LEED certification.
Aspen-based Charles Cunniffe Architects is the architect of record for the project.
Situated on an irregular site with a 16-foot deep at the back of the site, the APD design responds to the irregular site and height variation by arranging the facility’s parking structure to daylight to the north while designing the building and adjunct green space to maximize daylight and invigorate the pedestrian trail to the east.
The building is justified to the west against the blank brick wall of the County office building, allowing daylight to pour into the volume from north, east and west. The building service spaces abuts the west creating a clerestory circulation spine running north to south, highlighting two of Aspens predominate mountain view at the ends.
The vertical circulation also ties the two ends of the spine together with efficient public and secure access circulation veins. The strategically located expansive glass area with deep overhangs maximizes daylighting while harking to the historic mid-century modern architecture in the Aspen tradition. Brick, stone and metal adorn the façade in a distinctive fashion.
Photo courtesy of Dallas & Harris Photography









