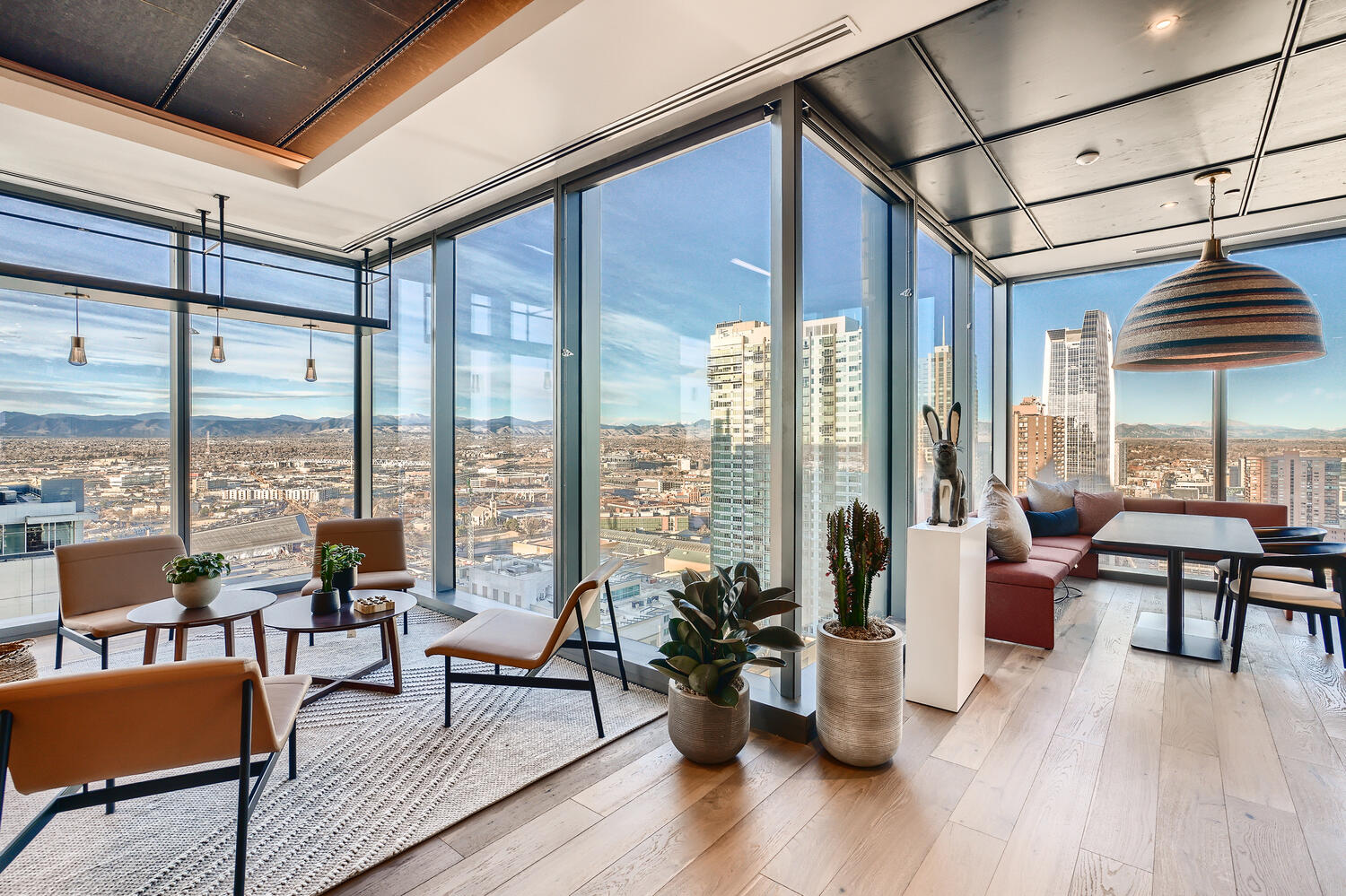Only 15 months after their initial occupancy at Block 162, the office tower’s first major tenant Denver-based law firm Sherman & Howard L.L.C. has expanded their current lease of nearly 60,000 square feet by more than 20 percent to include an additional 12,049 square feet.
Located at 675 15th Street, between Welton and California Streets in downtown’s Central Business District, Block 162 is a 30–story, 596,295–square–foot, Class A speculative office building developed by Patrinely Group that is certified LEED Gold Core and Shell.
“As many firms navigate a return–to–office strategy, Sherman & Howard’s decision to expand their lease at Block 162 so quickly after their initial occupancy in December 2021 reaffirms our strategy to build the region’s premier office building, and validates our conviction that a flight to quality will successfully attract employees back to the office and reinforce positive company culture,” said Patrinely Group’s Rocky Mountain Region Senior Vice President David Haltom. “At Block 162, we have delivered cutting–edge office space in a sustainable, energy–efficient, and well–ventilated building that offers best–in–class HVAC, flexible, column–free floor plates for optimal customization, and first–class indoor/outdoor amenities and access to light and air to take advantage of Denver’s great climate.”
Sherman & Howard initially selected Block 162 because of the advantages the space offered to attract and retain top talent, elevate the service it provides to clients and the community, and allow the firm to lead the way for a new type of office environment. Those features included its sustainable, energy–efficient, technology–forward and flexible design, health, safety, and wellness features, prime Central Business District location, unrivaled transit and vehicle accessibility, including ease of access to I–25 and adjacency to light rail and the 16th Street Free Mall Ride shuttle, as well as spectacular Front Range views. The Denver–based law firm, with a team of about 230 lawyers and staff in the area, currently occupies nearly 60,000 square feet on L23–24 of the building and will be adding an additional 12,049 square feet on L22, beneath and adjacent to its current premises.
“We’re strategically focused on growth in areas that support client needs and anticipate these efforts will enable us to successfully recruit attorneys and staff to join our firm,” said Sherman & Howard’s Member and Chief Executive Officer Stefan Stein. “Our office space at Block 162 was designed with collaboration in mind, and we’ve created an environment that has strengthened our culture and sense of community and collegiality. We are happy to see people wanting to be in the office and enjoying the ability to connect in person and as a team.”
Block 162 includes 20 floors of office space on Levels 11–30. The façade comprises an all-glass curtainwall system, offering views of the Front Range from every office floor through 10-foot, clear windows. The average floor plate size is 29,300 rentable square feet, designed to feature zero interior columns within the office floorplates. The building includes more than 10,000 rentable square feet of ground-floor retail in three retail lease spaces. The project offers parking at a ratio of 1.7 cars per 1,000 rentable square feet, with parking spaces located within three underground parking levels and a 10-floor, above-grade podium garage. The project is certified LEED Gold Core and Shell. Block 162 was completed in Q2 2021. The project is actively engaged with negotiations for additional tenants, with office space available for tenant build-out immediately. The office tower features an 11th floor amenity area dedicated exclusively to the building’s tenants, with a fitness center, social lounge, and conference and meeting space. This interior amenity space provides direct access through over 110 linear feet of operable glass walls to the building’s outdoor sky terrace, which has a manicured outdoor roof garden and includes a dedicated exercise lawn, as well as seating areas, an outdoor conference table, and two outdoor fire pits. The fitness center features expansive operable glass walls that open onto the exercise lawn, along with an indoor section complete with stretching areas, cardio stations, free weights, and men’s and women’s locker rooms with private showers. The indoor social lounge also features expansive operable glass walls that open to the outside roof garden, offering casual seating, fire pits, and views of downtown, and it is connected to 2,800 square feet of conference and meeting space, AV-equipped for events and meetings.









