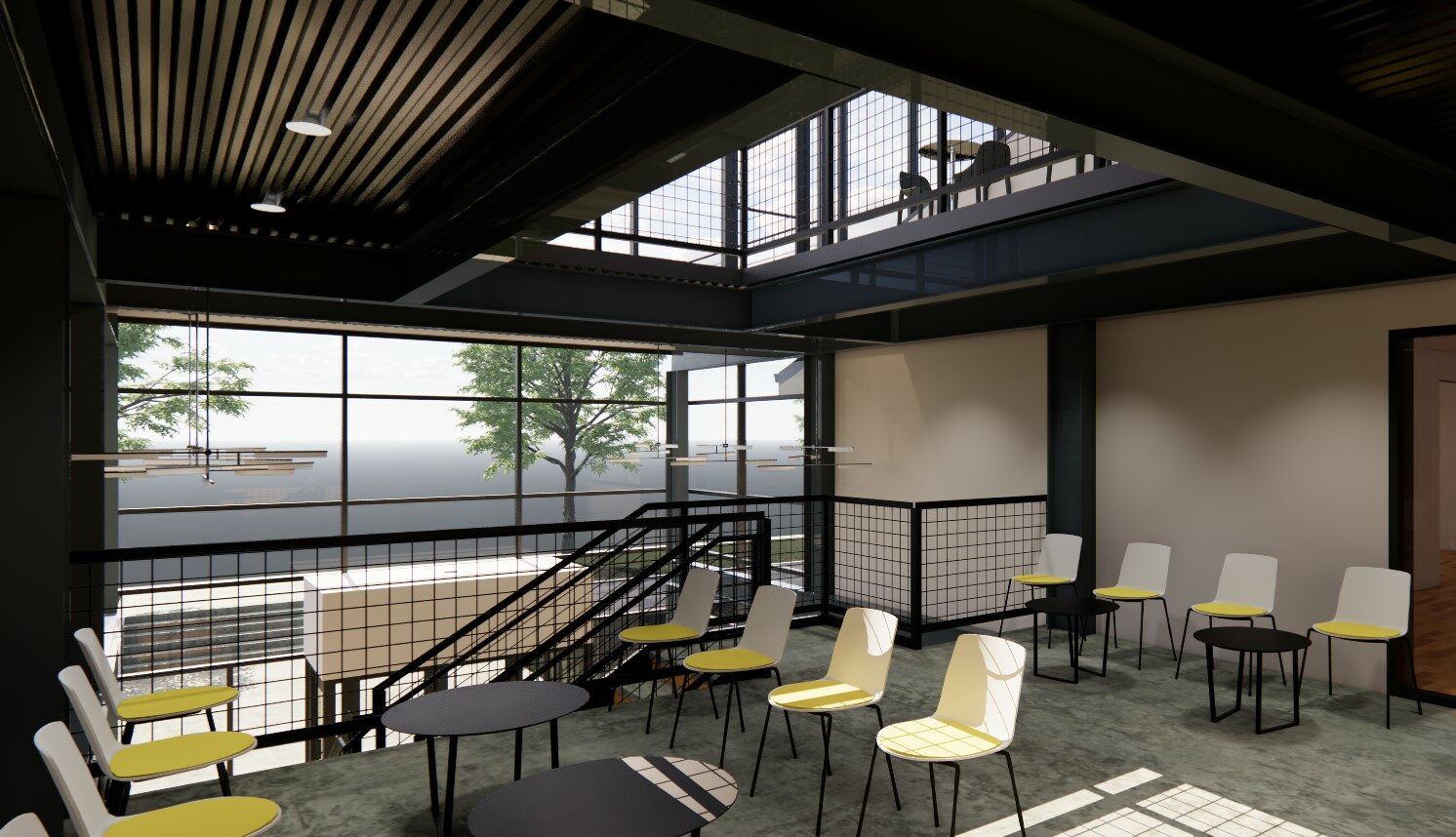Snyder Building Construction is the general contractor on The Roots project, the new facility build-out for Project Worthmore located along the Colfax Corridor in Aurora. Project Worthmore is an organization dedicated to providing programs that foster community and self-sufficiency and increase the quality of life among Denver-area refugees. I was founded in 2011 by Frank and Carolyn Anello who, after working with refugees for several years on a volunteer basis, understood the critical need for assistance within the refugee community in their neighborhood and decided to act. They started Project Worthmore out of their home, using their garage as a donation center and a place to meet with families. They taught English, assisted with school registration, sourced warm clothing donations, and delivered food.
In 2013, Project Worthmore moved into a space along the East Colfax corridor with only two staff members and an English teacher. After a trip to Burma to work in the refugee camps later that year, they made the decision to utilize Carolyn’s dental background as a hygienist and began offering dental services. In 2014 the organization received a grant from Delta Dental to open its clinic within Project Worthmore. The clinic was originally open 1-2 days per week and grew in popularity and demand until it was open five days per week. Over the next few years, Project Worthmor continued to grow its services and its community until it was able to raise enough funding to purchase its own $1.25 million, two-story building and hire an architect, Track Architecture,
The new facility is called The Roots representing the long, strong, and permanent roots the organization has grown in the community. The existing building (originally two buildings connected by a covered walkway), was constructed in the 1960s and had been home to Aurora Mental Health and Stride Medical Clinic, which also served the refugee community during its time.
It was important to Frank and Carolyn to honor the building’s history and repurpose it rather than render it as another scrape through demolition and new construction. The organization wants to create a beautiful and welcoming space that anyone will feel comfortable and proud to walk into. To accomplish this, the structure needs a major facelift and will be gutted down to the studs to make way for a full interior renovation.
The renovation to bring The Roots to life will occur in two phases. Phase One, 6,100 SF and $2M, kicked off Monday, May 23 and includes the 4,700 SF expansion of the dental clinic to 12 chairs with all new equipment, 1,400 SF tenant build-out for Flame Lily Montessori School signed a 10-year lease in the building.
$4 million of funding still needs to be raised for Phase Two, 14,000 square feet, which will encompass an event space with a commercial kitchen, office space for legal services, a medical/behavioral health clinic, two classrooms for the English program, executive offices, office space for case management, and space to continue the fresh food program. Also in Phase Two, a three-story glass mezzanine will be added connecting the two buildings and boasting views of the mountains in the distance.
Snyder Building Construction thrives on working with mission-driven clients and design teams. We feel privileged to work on The Roots knowing the positive impact it will have on the surrounding community. We look forward to seeing this project continue to take shape.









