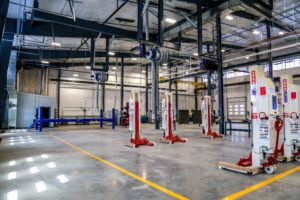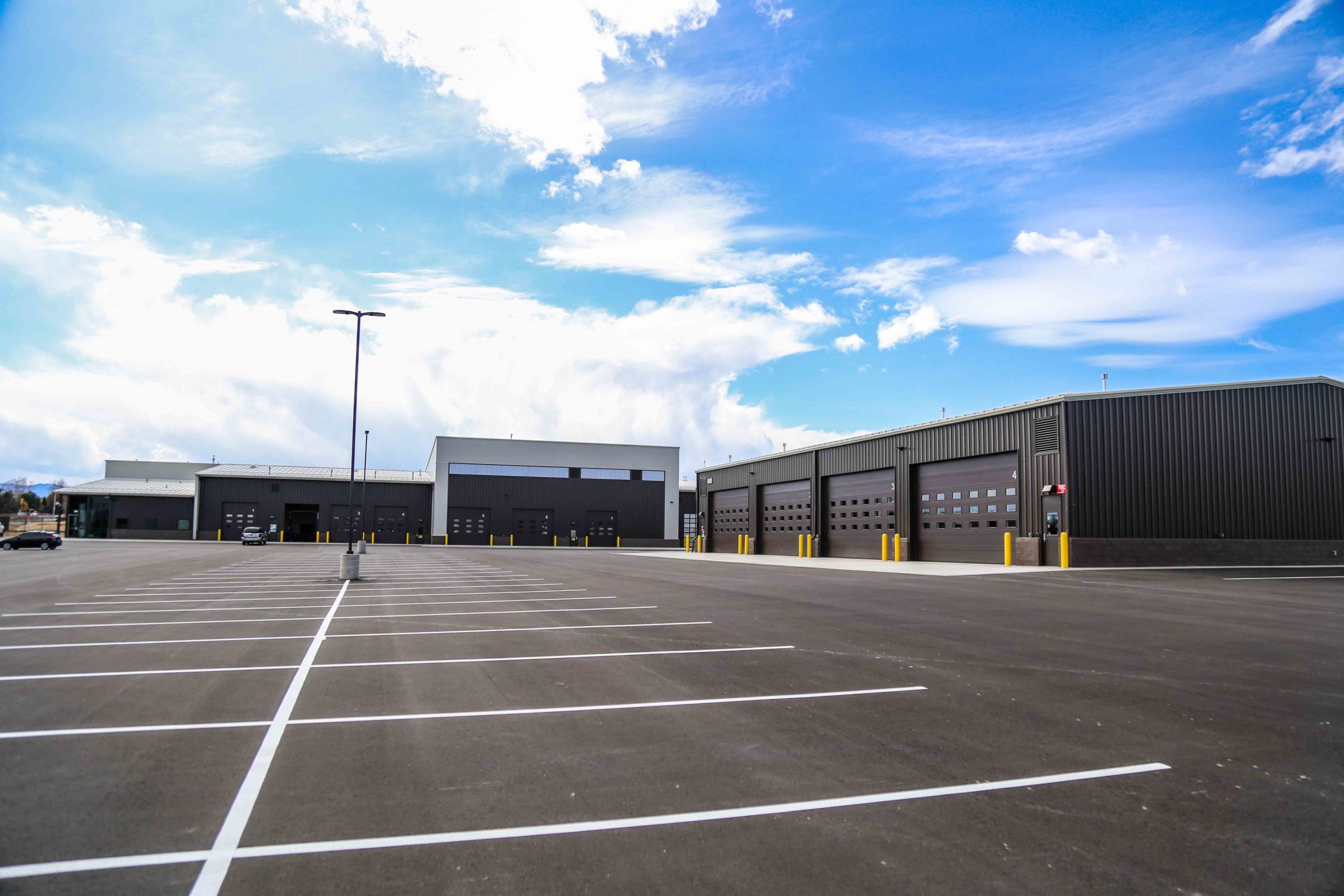The City and County of Broomfield recently celebrated the completion of a new Service Center, which expands the offerings for its Public Works division. The project, designed by global design firm Stantec, includes an administration building with utilities maintenance shops and storage bays and police storage. Other features include a new fleet maintenance building, heated vehicle storage, a fuel center, salt and sand storage, and several outdoor material storage areas.
The general contractor on the project is Saunders Construction, Inc. Stantec provided project management, master planning, landscape design, architecture, lighting design, and interior design on the project.

The new Service Center will address much needed capacity to accommodate future growth. The operation area of the site is 12.2 acres with an additional 4.2 acres for a stormwater detention pond and slope area for a total of 16.4 acres. The project was delivered following a comprehensive programming and master planning study led by Stantec, consisting of a site analysis for the City and County of Broomfield’s existing Service Center at 3001 W. 124th Avenue, as well as the new site at 3951 W.144th Avenue, just west of the intersection of 144th Avenue and Lowell Boulevard. The study showed that the original site, at 12.1 acres with no ability to expand its boundaries, was 90 percent undersized based on targeted growth projections.
Based on the study results, the city selected to keep its Parks, Parks Maintenance, and Facilities departments at the existing Service Center and move its Streets, Utilities, Fleet Maintenance, and Administration departments to the new site. The City’s Parks Department has the largest quantity of equipment, and keeping the maintenance functions close to operations will help streamline overall fleet maintenance operations, while also providing room for the Parks Department to grow as the city’s open space and parks expand. Streets and Utilities can grow into the facilities envisioned in the master plan.
“This facility was designed to meet both current and future needs of the City and County of Broomfield Public Works Division,” says Tom Wiener, Stantec architect based in Denver. “The city provided meaningful and critical input and review, and Saunders Construction was an outstanding partner in helping to deliver the project on budget and on time. The end result is a facility that’s the ‘right size’ for existing operations, with the flexibility to adapt and grow well into the future. We’re excited to see it come to completion.”









