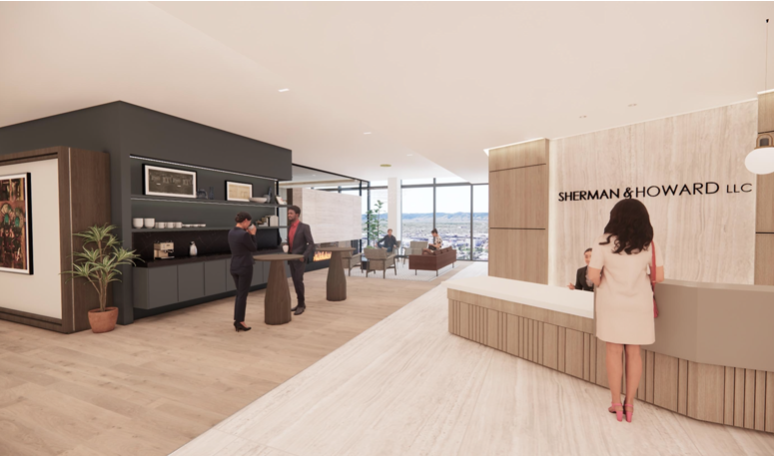Stantec is designing the interiors for Denver-based law firm Sherman & Howard L.L.C., as the firm prepares to move into a 58,500-square-foot space at the new Block 162 building in downtown Denver. The design will support the company’s new hybrid officing model, a concept that combines remote and in-office work that is expected to become a common alternative to traditional office use.
Tenant improvement construction began in May 2021 on Sherman & Howard’s office, which occupies the 23rd and 24th floors of Block 162, located at 675 15th St. The law firm will be the first tenant in the building, which totals 30 floors and 595,000 square feet.
The completion of Block 162 and the leasing of Sherman & Howard’s new office took place as COVID-19 thrust uncertainty into the local commercial real estate market. But with some flexibility and foresight, the project partners were able to finalize a modern office design concept that is built for Sherman & Howard to in the new normal.
“This project represented a unique opportunity to reimagine Sherman & Howard’s workplace strategy completely, using input from their team members to design for a new hybrid model that emphasized culture and collaboration while supporting the confidential nature of much of their work,” said Sarah McGarry, principal at Stantec in Denver. “By thinking critically about space usage, we were able to make the most of the square footage, allowing Sherman & Howard to incorporate all the elements they wanted in a significantly more efficient footprint than their current space. We look forward to carrying this experience forward as more companies adopt this new way to work.”
Aligning the physical space with the firm’s vision, the interior design team at Stantec created a warm, comfortable space that takes advantage of the floor-to-ceiling glass at Block 162 by incorporating natural oak elements for balance. A mix of stone adds texture and interest.
In addition to both dedicated and free-address offices, the space embraces hospitality-driven elements, including a high-end work café, a training and multipurpose area, and other social and seating areas. The typical law library filled with heavy tomes has been replaced by a small lounge area lined with a curated selection of books.
“With the team at Stantec, we were able to reimagine our workspace for today’s environment, increase operational efficiency, and deliver a next-level office experience for our clients, guests, and teammates,” said Sherman & Howard’s Chief Executive Officer, Greg Densen. “Rather than retrofitting an existing space, customizing the new office from the ground-up has allowed us to create the environment necessary to bring our vision of the future of the firm to life.
Sherman Howard is expected to move into its new space later this year after improvements are complete.
Rendering courtesy of Stantec









