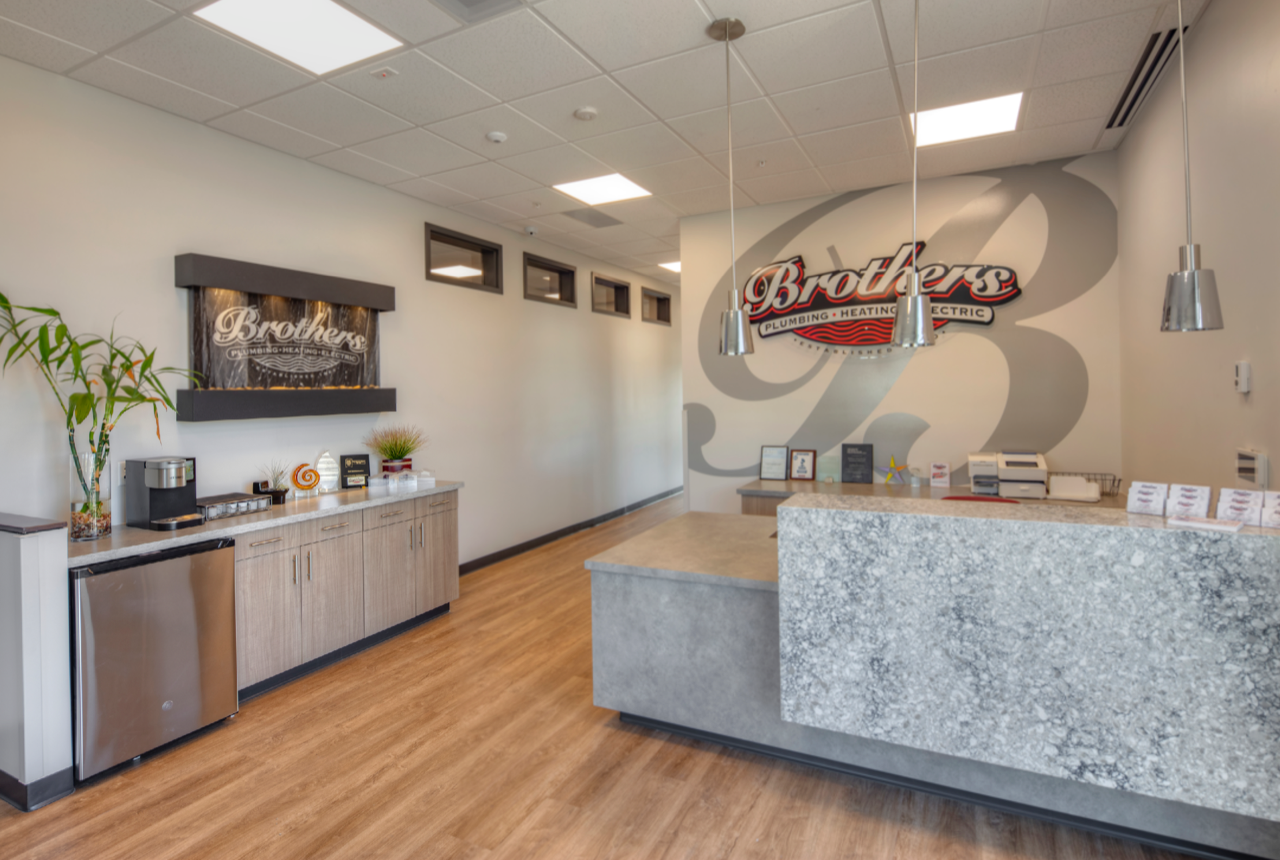Taylor Kohrs, a Colorado-based general contractor for more than 37 years, recently completed an adaptive reuse renovation project that serves as the new Brothers Plumbing headquarters, service dispatch and warehouse in Denver. The finished space – designed by Jigsaw Design, LLC – encompasses 14,539 square feet, including a new 7,810-square-foot second level and parking facilities for the Brothers Plumbing vehicle fleet.
The main-level renovations include a new reception area, offices and a 9,052 SF warehouse. The second floor includes a 2,773 SF training room with operable partitions, as well as conference rooms, executive offices and open working space. Smart technology features are incorporated throughout the entire facility.
“The renovated exterior features the nostalgic trademark canopies that Brothers Plumbing headquarters is known for,” said Taylor Kohrs’ Project Manager TJ Cavarra. “In addition, we added a secure parking area, along with new, modern energy-efficient windows and doors. We popped the top of the building to create a space for employee and customer training events, as well as much-needed office space.”
For more than 37 years, Taylor Kohrs has been a full-service contractor with diverse expertise, ranging from remodels and tenant build-outs to new construction, design-build and site development.
Photo courtesy of Taylor Kohrs









