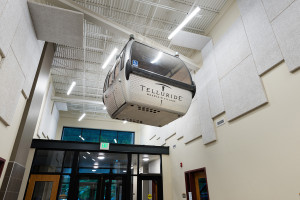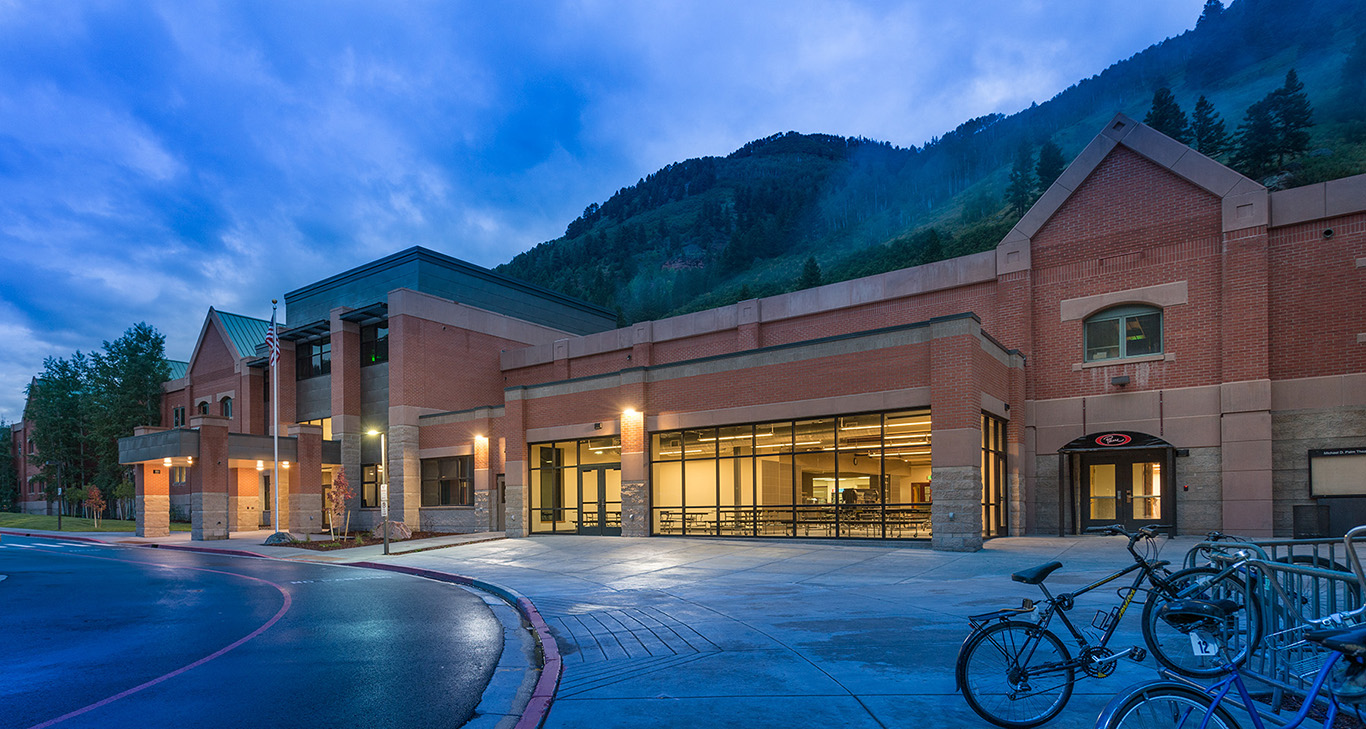Telluride, CO — The Neenan Company recently completed the facility additions and renovations at the Telluride Intermediate School and Telluride Middle/High School’s shared campus in Telluride, Colorado. The project accommodates Telluride School District’s recent enrollment growth and provides specialized spaces for expanded academic, athletic and cultural enrichment opportunities, benefitting both students and the Telluride community.
 The Neenan Company served as the design-build partner for the project which included a total of 42,000-square-feet of facility additions as well as the remodel of 17,000-square-feet of existing space. Due to the facility expansions, the school has now incorporated the district’s third-grade education program into the campus, which previously housed only fourth through 12thgrades.
The Neenan Company served as the design-build partner for the project which included a total of 42,000-square-feet of facility additions as well as the remodel of 17,000-square-feet of existing space. Due to the facility expansions, the school has now incorporated the district’s third-grade education program into the campus, which previously housed only fourth through 12thgrades.
The new construction included a 28,400-square-foot, two-story addition to the intermediate school wing for third- and fourth-grade classrooms, a gym and added administration space; a 13,400-square-foot, two-story infill addition at the school’s main entry with district and high school administrative offices, and high school culinary arts and science classrooms; and a 1,500-square-foot dance studio.
The project renovations also allowed for a science, technology, engineering, and math (STEM) classroom, art classroom, and weight room as well as an expanded cafeteria and kitchen. The campus’ other new features include the largest indoor climbing wall in a Colorado high school, a multipurpose black box theatre that will also support the Telluride Film Festival, a dance studio that also supports the community dance program, and an artificial turf soccer field to extend the play season for school teams.
With sustainability as a priority to the Telluride School District and the surrounding community, The Neenan Company designed and built the updated facility to LEED standards, with the classroom addition to the intermediate school being submitted for LEED Silver certification. The project began after the bond measure was approved in 2014, with The Neenan Company completing the additions on an active campus.
Photography by Ed LaCasse; Images courtesy of The Neenan Company









