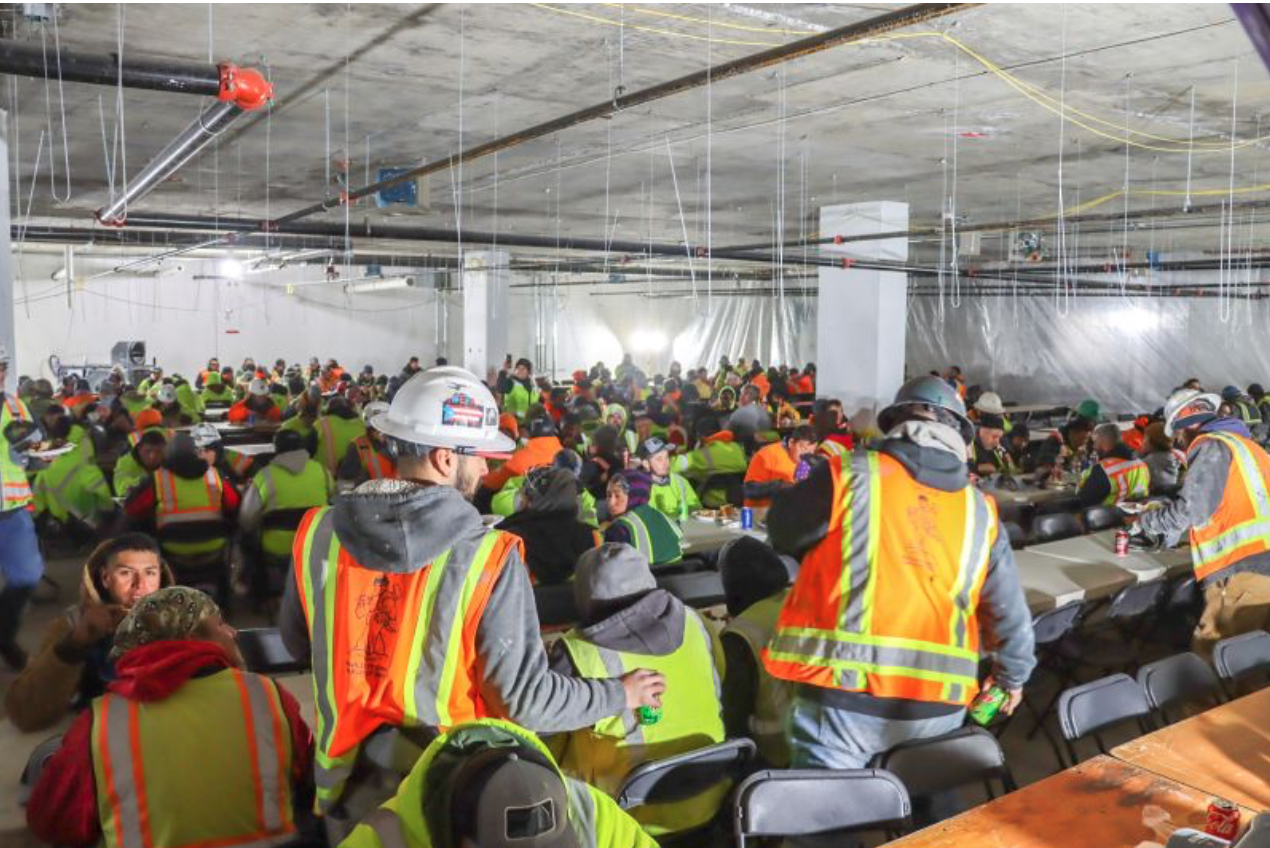Grand Peaks‘ for-rent high-rise apartment development has topped out at the intersection of 26th Avenue and Alcott Street in Denver’s Jefferson Park neighborhood. The first tower of the 15-story, 626-unit property houses 93 short term rental units while the second tower houses 533 apartment style units.
Construction began in October 2021 and is on schedule for completion in April 2024.
“It’s awesome to see the amount of work that has been put in place over the past 18 months and to celebrate reaching the top of this structure. We’d like to thank everybody who has contributed to this great feat!” said Shane Steere, senior project superintendent at The Weitz Company, the general contractor for the project.
26th and Alcott will offer a mix of studio, one- and two-bedroom units. OZ Architecture is the architect. Additional project partners include boutique apartment-hotel hospitality company Sonder, Confluence landscape architecture, Fortis Structural, BG BuildingWorks for MEP, and Kimley Horn for civil engineering.
The 802,000-square-foot property sits on the prominent site of the former La Loma Mexican restaurant, which several years ago relocated to Denver’s Central Business District. The 26th and Alcott project is representative of the current market for rentals with Denver’s urban core. There is a high demand for walkable neighborhood dwellings and easy access to downtown, and this project has both.
While offering much-needed density, this project is designed to create an appropriate and engaging street-level experience that is consistent with the context of the neighborhood. For example, the underground parking structure houses cars for all units and is surrounded by ground-level townhomes. This creates a pedestrian-friendly base for the apartment tower, which is designed with several setbacks to protect viewsheds and add visual interest.
Distinguishing features of the community include a third-floor amenity deck with an outdoor pool, fitness area, yoga studio, media and game rooms, a club room and two courtyards. A top-floor amenity offers sweeping views of the Rocky Mountains. Units will include high-end appliances and spacious living areas. Inspired by the work of 20th Century Dutch abstractionist painter Piet Mondrian, the design is clean, modern and sophisticated.









