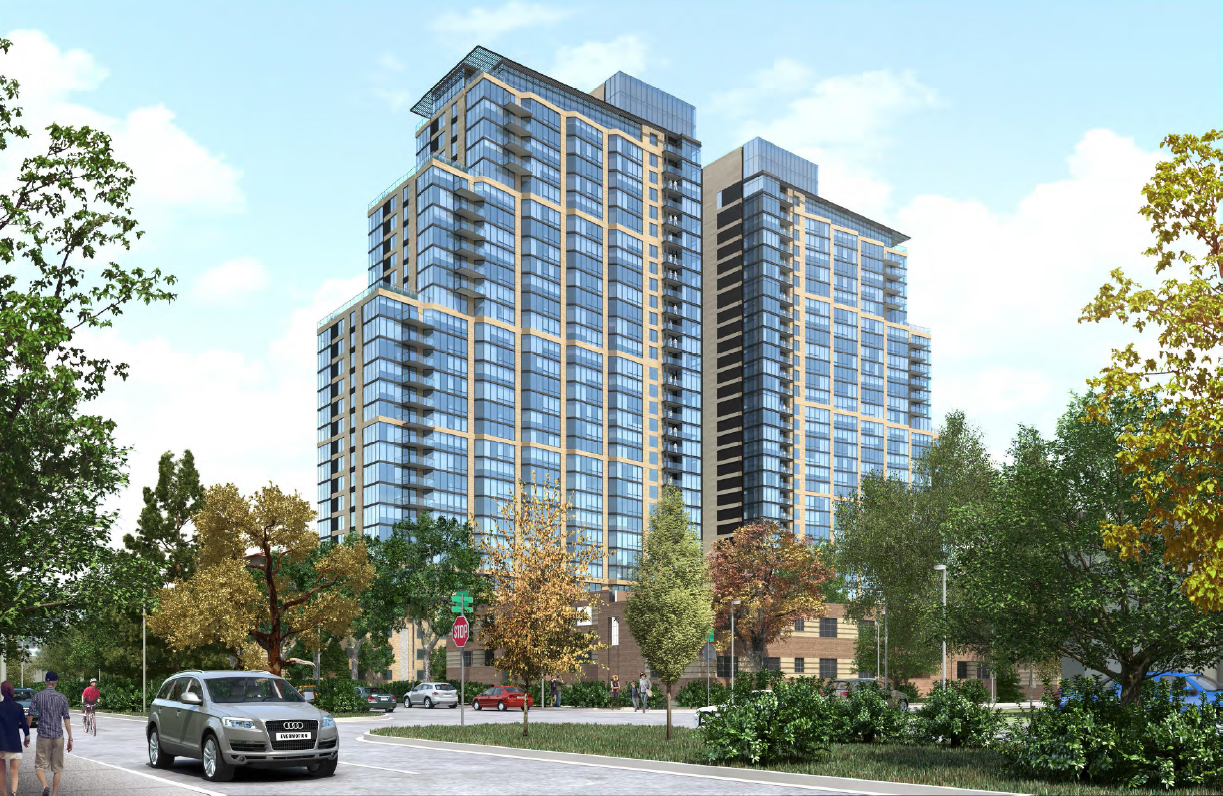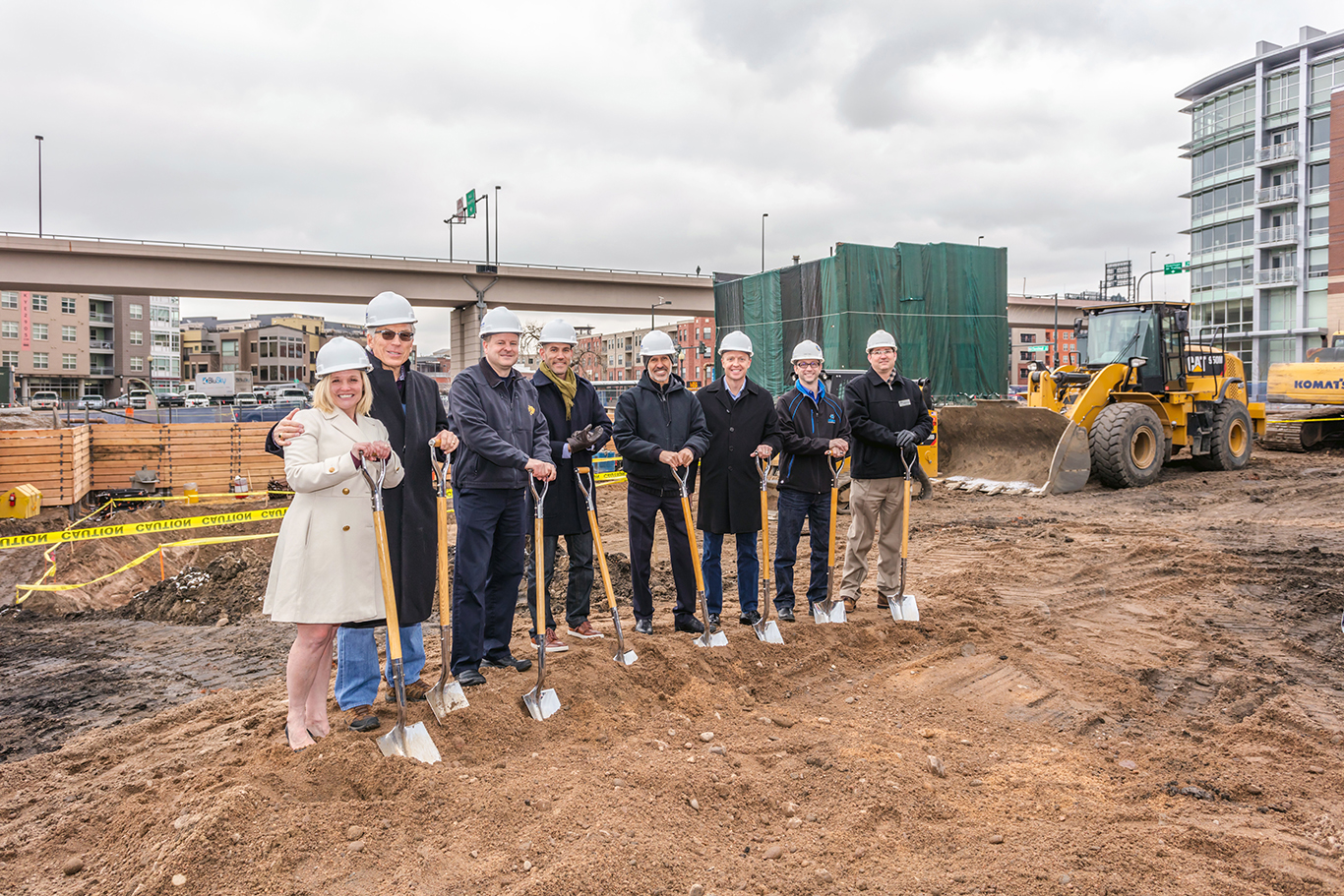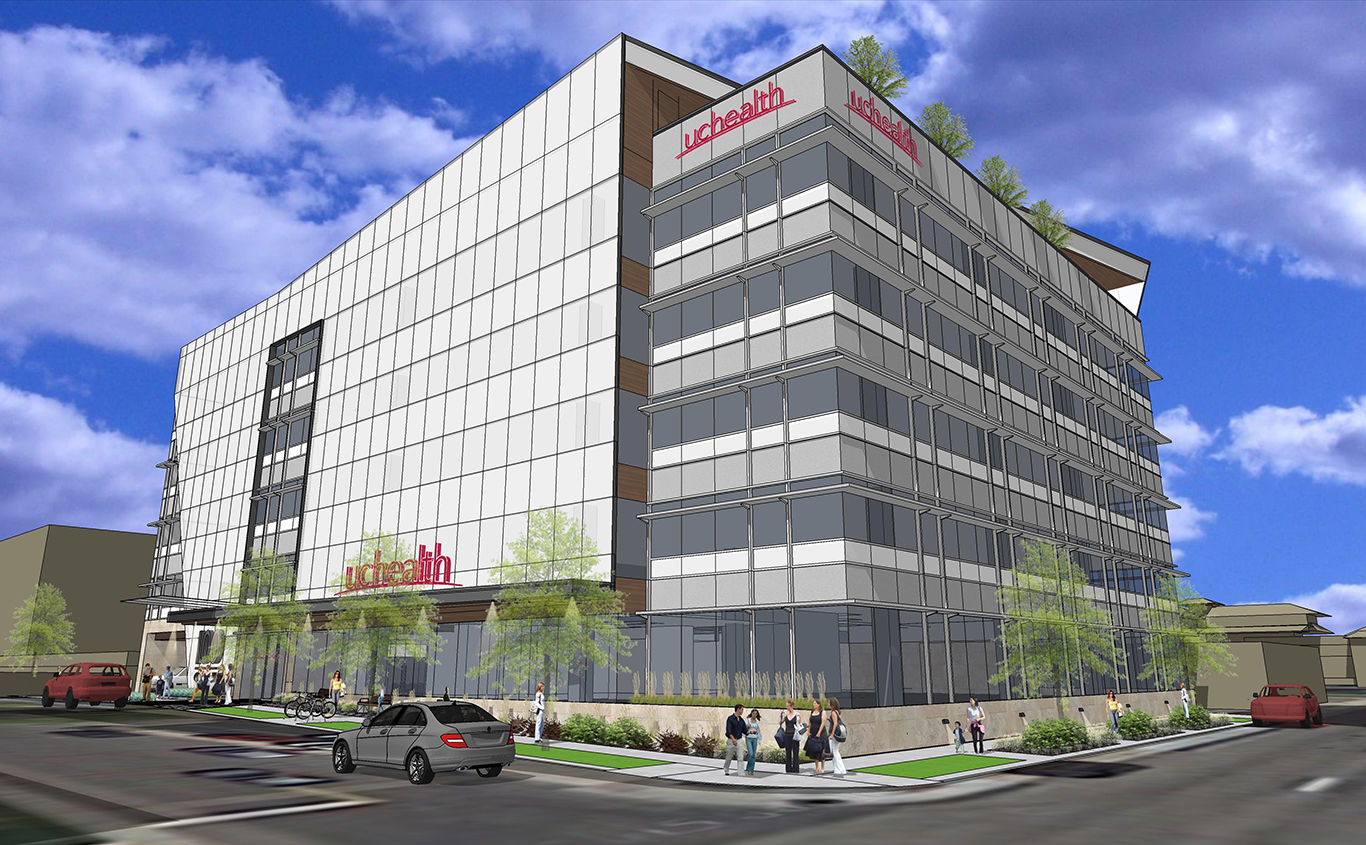Denver, CO – Denver’s newest landmark luxury apartment buildings, the twin 32-story Country Club Towers II and III, developed by Broe Real Estate Group, an affiliate of The Broe Group, has reached its final height of 328 feet. Construction of the buildings, which are located in the West Wash Park neighborhood near the intersection of South Downing Street and East Bayaud Street, started in May of 2015 and the first units will be available to renters in August of this year.
Country Club Towers II and III offers 558 sustainable, luxury, high-rise apartments and 985 structured parking spaces. Each apartment has floor-to-ceiling, energy-efficient windows, granite surfaces, stainless steel appliances and washers/dryers. Amenities include a lap pool with 20,000-square-foot deck, 4,000 square foot fitness center along with yoga and massage rooms, dog spa, bike repair station, two common kitchen areas and related amenity spaces. In addition, several acres of the development have been left in a park-like open space condition to ensure the property retains its existing character.
“Denver continues to be a very vibrant rental market and Country Club Towers II and III are designed to fill an important niche for upscale yet affordable housing that is an easy commute to downtown and is near great shopping, recreation and nightlife. We’re looking forward to moving our first guest into her apartment this summer.” Walter Armer, VP Development & Multifamily Asset Management.
The architect for Country Club Towers II and III is Solomon Cordwell Buenz of Chicago, the Colorado office of Swinerton Builders is the general contractor and the major subcontractors include RK Mechanical, Weifield Group, S.A. Miro, Kimley Horn and StudioInsite.
Image Courtesy of Broe Real Estate Group









