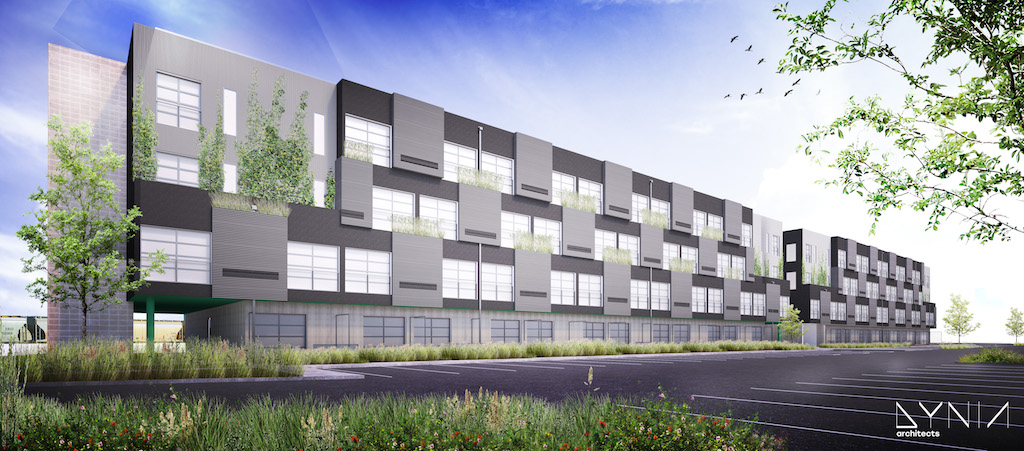DENVER — Zeppelin Development is planning its latest addition to the TAXI Campus in Denver’s RiNo. After originally pursuing an affordable housing project by way of Low Income Housing Tax Credits and running into a variety of finance challenges, Zeppelin pivoted to a workforce housing model.
TAXI, a 24-acre site located at the 3300 – 3700 block of Ringsby Ct. is now a thriving community with nine buildings, 110 businesses and more than 100+ full time residents, all within walking distance of bus and commuter rail service and a short bike ride from downtown. As the campus continues to grow, Zeppelin remain focused on building new places and amenities for its diverse community of tech workers, residents, pre-schoolers, community advocates and creatives.
“Redacted” will be made up of two adjacent four-story buildings with a combined 194 one-, and two-bedroom units of workforce rental housing. According to Kyle Zeppelin, president of Zeppelin Places, is planning to implement an innovative process by which employers will lease blocks of apartments at market rate and then rent the homes to their employees at a discount.
“Zeppelin sees a pent-up demand for employee housing for the growing number of businesses locating in RiNo and is working with several companies at Taxi and beyond on employer funded rent buy-downs. With over 100 companies at Taxi, the work force housing model provides an approachable price point for entry and mid-level employees that was to live in the urban core and experience the culture of the RiNo Arts District,” said Kyle Zeppelin.
Design architecture will be provided by Dynia Architects, with Barker Rinker Seacat serving as the Architect of Record. Vertix Builders is the general contractor for the project.
The project strategy is to focus the budget on thoughtful interior features, innovative facade landscape features and storage solutions that serve the project with a substantial amount of 460-square-foot units. The TAXI campus provides a unique location for a smaller 1-bedroom typology as the existing site includes the amenities and features that typically lack in micro apartment projects- two restaurants, hair salon, early childhood education, fitness center, shipping container swimming pool, dog park, community garden.
“It is about making small spaces feel larger than they are. This is accomplished by opening up the interior space to the outdoors – in this case by the use of large garage doors instead of windows on all levels. Lofty ceiling heights allow daylight to infiltrate the sleeping area over and around bath/kitchen elements that divide sleeping from living. Also, amenities such as external storage compartments for all units solve domestic clutter. And indoor and outdoor communal activity spaces expand the living experience beyond the compact, efficient units,” said Stephen Dynia, design director, Dynia Architects.
Other project features will include Dynia’s signature glass garage doors in every unit, green patio terraces, bike storage as well as a repair facility, and integrated sustainable storm water features.
A reduction in project scale from the original 288-unit project will provide additional land within the existing parcel for mixed-use or commercial development, thereby providing a more balanced mix of uses on the south end of the TAXI campus.
Substantial site landscape features and green facade elements will be designed by award-winning Wenk Associates who has delivered innovated landscape and storm water features throughout the TAXI campus.
Rendering courtesy of Dynia Architects









