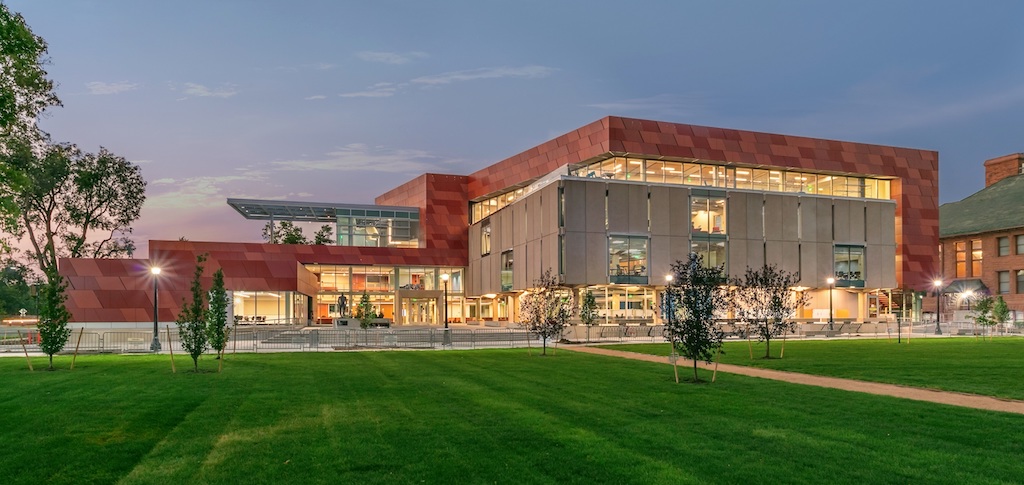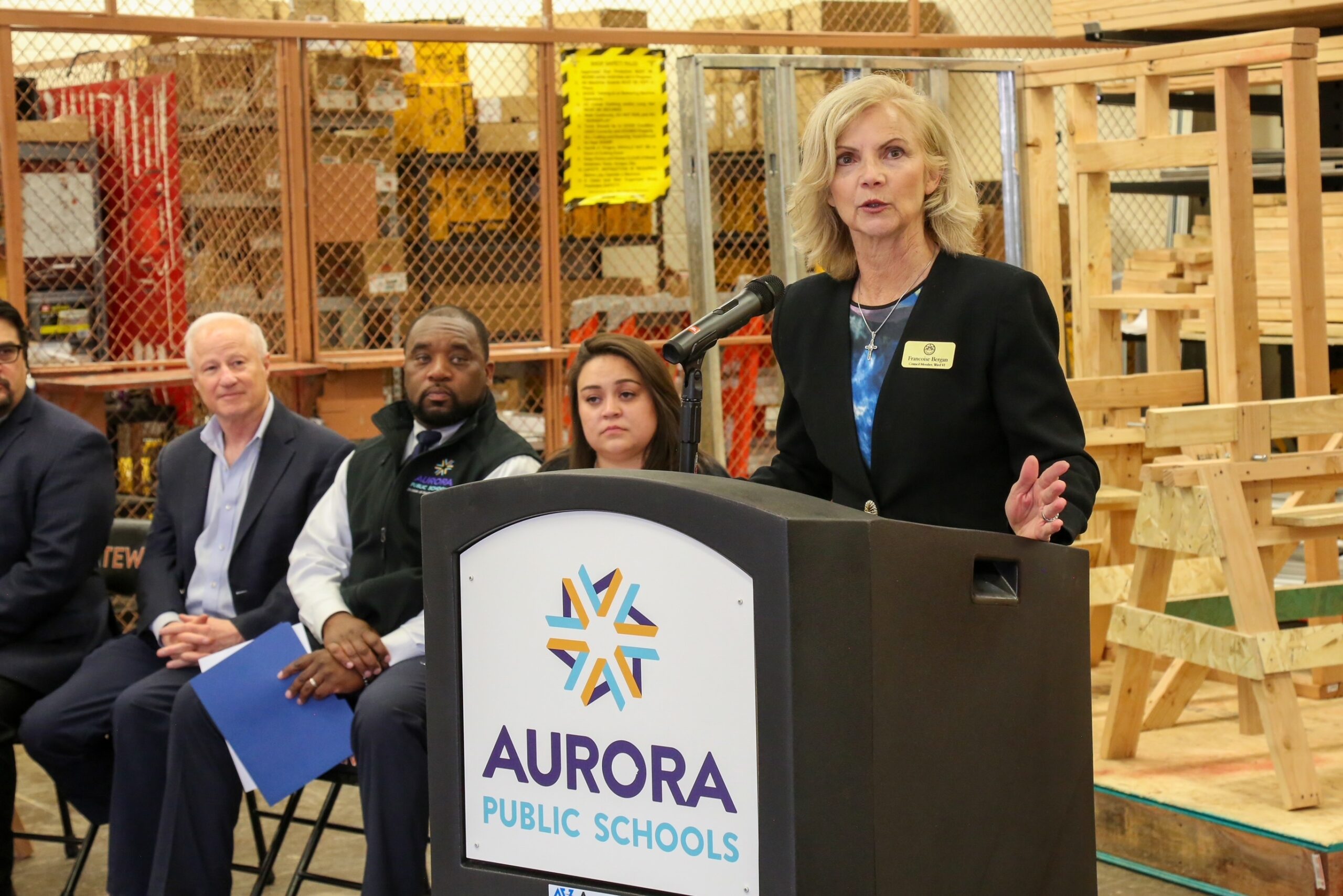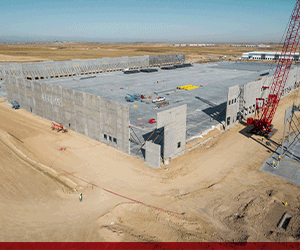Greenwood Village, CO — The Tutt Library Renovation and Addition project was in the spotlight during Colorado College’s Homecoming Weekend, with a ribbon-cutting on
October 14 celebrating the completion of a project that moves the school further in its goals for sustainability.
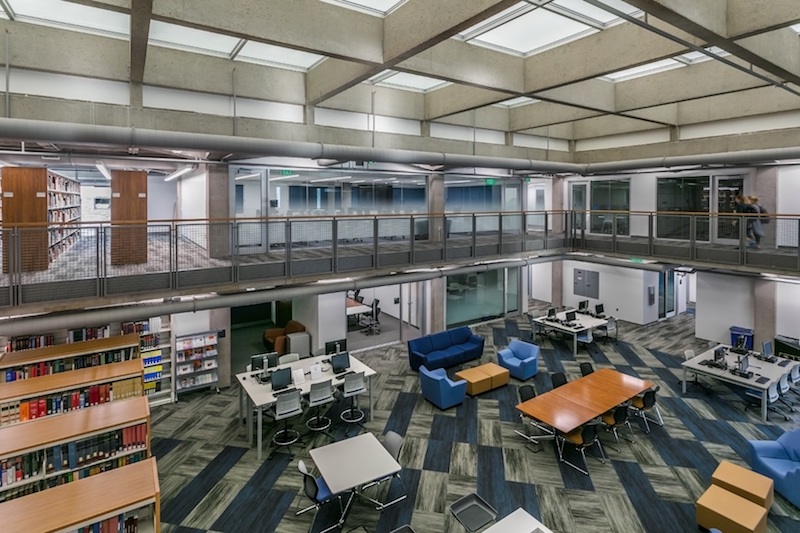 The school describes Tutt as the largest carbon-neutral, net-zero energy academic library in the country, with a geothermal energy field of 80 geothermal wells on the Armstrong Quad, a 115-kilowatt rooftop solar array, a 400-kilowatt offsite solar array, and a 130-kilowatt combined heat and power system. The addition of strategically placed large windows on all levels has allowed natural daylight to be a significant presence throughout the building.
The school describes Tutt as the largest carbon-neutral, net-zero energy academic library in the country, with a geothermal energy field of 80 geothermal wells on the Armstrong Quad, a 115-kilowatt rooftop solar array, a 400-kilowatt offsite solar array, and a 130-kilowatt combined heat and power system. The addition of strategically placed large windows on all levels has allowed natural daylight to be a significant presence throughout the building.
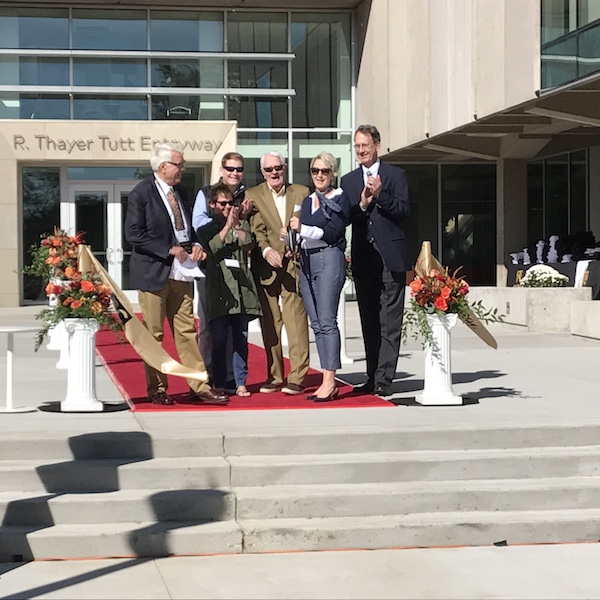 “The new Tutt Library is already important,” Colorado College President Jill Tiefenthaler told the audience gathered outside the building. “This is the intellectual hub of the campus we all imagined it could be.”
“The new Tutt Library is already important,” Colorado College President Jill Tiefenthaler told the audience gathered outside the building. “This is the intellectual hub of the campus we all imagined it could be.”
GH Phipps was selected by Colorado College in the spring of 2015 to perform the Tutt project, and ground-breaking took place in May 2016.
Bob Selig, a trustee and co-campaign chair for the school’s fund-raising campaign, called the building “a spectacular new library that matches our aspirations.” He noted that the project was “on budget and on time.”
Hundreds of graduates joined with donors, school officials, trustees and team members to mark the completion of a job that involved expanding the square footage by 35 percent the size of the 1962 library designed by Skidmore, Owings & Merrill. The 1980 Tutt South addition was demolished, and a fourth level was added to the main library building. The new library is wrapped in a Swisspearl “ribbon” that includes various shades of red to reference the sandstone and brick buildings that fill the campus. The design for the “new” Tutt was devised by Pfeiffer Partners Architects of Los Angeles.
The $30 million project focuses on serving students who follow the school’s Block Plan, where a subject is studied for a 4-week period in an intensive approach, rather than juggling several subjects. The new fourth floor houses the Center for Immersive Learning and Engaged Teaching. A café is located on the third floor, and several terraces allow access to the outdoors. The first floor holds a circulation desk, a giant wall of screens called the Ryan Data Viz Lab, and a welcome desk that offers help finding resources (and how to get around). Classrooms and collaborative areas, as well as academic support services, help enhance learning. Seating has doubled throughout.
As the program came to a close, Tiefenthaler told the crowd that the largest fundraising campaign in the school’s history – Building on Originality – has raised $313 million of the $435 million goal. The funds will be used for scholarships, a contribution to the Colorado Springs Fine Art Center’s endowment (with which Colorado College has affiliated), and new buildings, including a new hockey arena.
A week before Tutt’s moment in the sun, the school held a ribbon-cutting for the $15 million East Campus Housing Community, which also was constructed by GH Phipps. The nine buildings – including a community center – can house 154 student residents in a plan designed to foster community. Hanbury Architects of Virginia Beach, Virginia, designed the complex.
The school named each building, and the courtyard at the center, after 10 prominent graduates of Colorado College, including Olympic skater Peggy Fleming; William J. Hybl, chairman and CEO of the El Pomar Foundation, and Ken Salazar, the first CC graduate to become a US senator and serve as a presidential cabinet member.
Renderings courtesy of GH Phipps and ribbon cutting photo courtesy of Michelle Meunier Photography.



