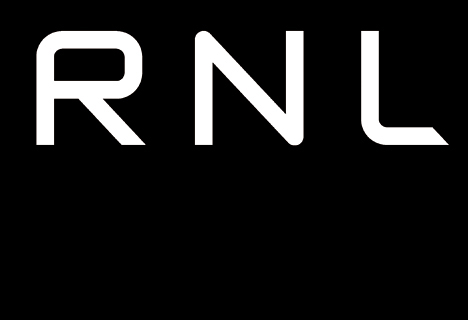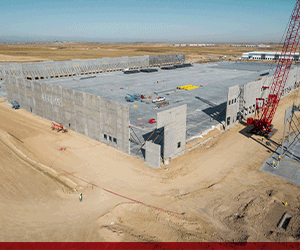Denver, CO – Hyder Construction has completed the new $34 million two-phased FirstBank Headquarters Office Building. The first phase was a new 600-stall precast concrete parking garage behind the office, and the second was a 126,000 square-foot Class A office building. Project highlights include a top-of-the-line board room, fitness center, rooftop amenity deck, and large courtyard. The new lobby entrance features extensive custom millwork. The addition is a steel structure with a unitized curtain wall and brick façade. The LEED Gold project utilizes state-of-the-art mechanical, electrical, and lighting equipment.
This project occurred in an occupied banking building operating 24/7. The new addition was being tied in with the existing building that was also being renovated. This required extremely detailed planning, coordination, and scheduling between the contractor, architect, owner, and trades. During normal business hours, the crew utilized quiet zones—signed barricades were installed that prohibited any disruptive work in that area without expressed permission.
This project is targeting LEED Gold. Employees reap the benefits of a healthier and improved working environment with features like low VOC glue and lots of natural light. The client sees operating cost savings with features like LED light fixtures, an extremely efficient mechanical system, low water plumbing, a unitized curtain wall, and a rooftop solar array.
The project team includes:
Owner: FirstBank
Architect: RNL Design
Owner’s Rep: AMA Construction
Contractor: Hyder Construction
Image courtesy of Hyder Construction









