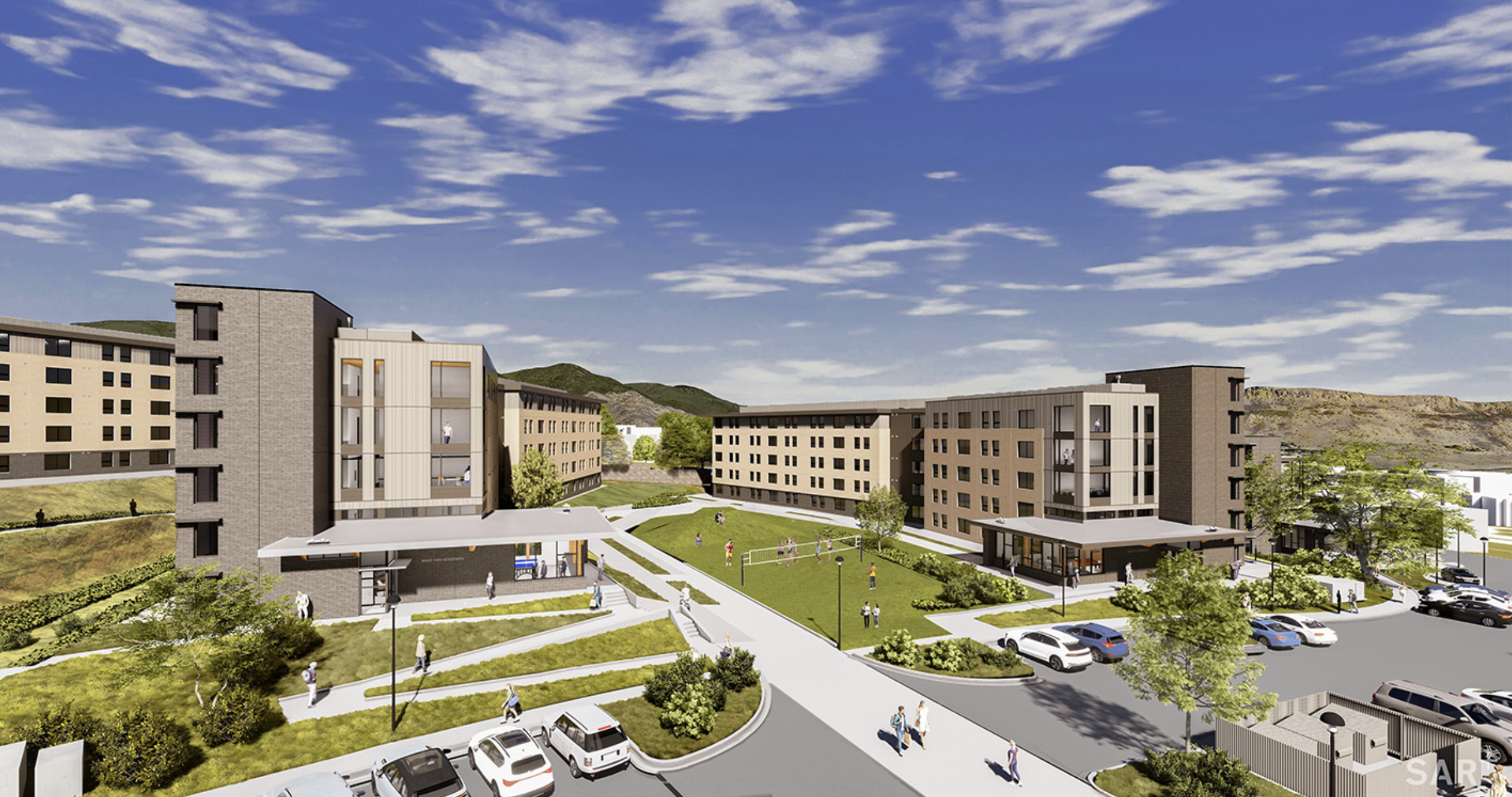On-campus housing for graduate and upper-division undergraduate students at Colorado School of Mines will more than double in 2025, with the completion of a $151 million redevelopment and renovation of Mines Park. The 285,743-square-foot project, developed by Capstone Development Partners, aims to meet the demand for student housing at a time when the school’s population is growing.
SA+R is the architect of record. The project is being built and renovated by Milender White and officially broke ground on Nov. 28, 2023.
Located off 19th Street on the west side of U.S. 6, just a short walk from the central Mines campus, Mines Park is an apartment-style community owned by the university that caters to upper-division undergrads, grad students and grad student families.
Six aging buildings have already been demolished and will be replaced with five new apartment buildings, with a total of 658 beds in a mix of studio, 2-bedroom and 4-bedroom units. The remaining 19 smaller apartment buildings will be renovated from top to bottom, bringing the total number of beds at Mines Park to 1,058, up from 495.
“We are thrilled to make this major investment in quality and convenient housing for our graduate and upper-division undergraduate students at Mines – at rents under the going market rate,” said Braelin Pantel, vice president of student life at Colorado School of Mines. “Mines Park is a diverse, vibrant community and this investment will ensure it continues to thrive for years to come. Enhancing student housing options is an integral part of the MINES@150 strategic plan, playing a crucial role in attracting and retaining talent, fostering academic excellence, and ensuring that all Mines students have the support and amenities needed for their success.”
Officials from Mines and Capstone Development Partners gathered on Nov. 28 to celebrate the official groundbreaking on the project. Renovations will be complete for fall 2024 occupancy, with the new buildings set to open in fall 2025.
“Capstone is honored to partner with Colorado School of Mines on this project, located in the backyard of our Denver-based team,” said Bruce McKee, principal at Capstone Development Partners. “This project should be a great step for Mines’ future recruitment and retention efforts of top students-including graduate students and students with families. With the Mines Park redevelopment including renovations and new construction, we have effectively partnered with the Mines team to re-envision, modernize and expand the upper-division housing program and offerings. Capstone and our design-build partners are excited to deliver over 1,000 new and renovated beds to Mines Park by 2025.”
The new and improved Mines Park will include a fitness center for residents and common spaces both large and small, for gatherings, studying and more. All units will be equipped with air conditioning, and the buildings closest to the Survey Field on Infinity Circle will also have in-unit washers and dryers.
The entire complex has also been designed with more intentional connections to the outdoors, including outdoor gathering spaces, walking paths and a new location for the playground. Convenient shuttle service to the main Mines campus, on the other side of U.S. 6, will be provided by the new Ore Cart.
Starting in the fall of 2025, all of the units in Mines Park – new construction and renovated – will also be furnished, with all utilities included. Currently, units are unfurnished, and residents are required to sign up for electricity and gas on their own through Xcel Energy.
“These renovations will give Mines students even more options to find housing that reflects their needs here at Mines,” said Mary Elliott, executive director of residence life and auxiliary services. “Mines Park, under the Office of Residence Life umbrella, has Resident Advisors, and professional Residential Life Coordinators, to help create a sense of community. The different types of buildings also cater to the different needs of the Mines Park community. Some spaces have in-unit laundry and doors that open to the outside, making them a bit more convenient for families, while a building with shared study spaces, and social lounges might be better for upper-division undergrads. The goal is to support all of the needs of our students the best way we can.”









