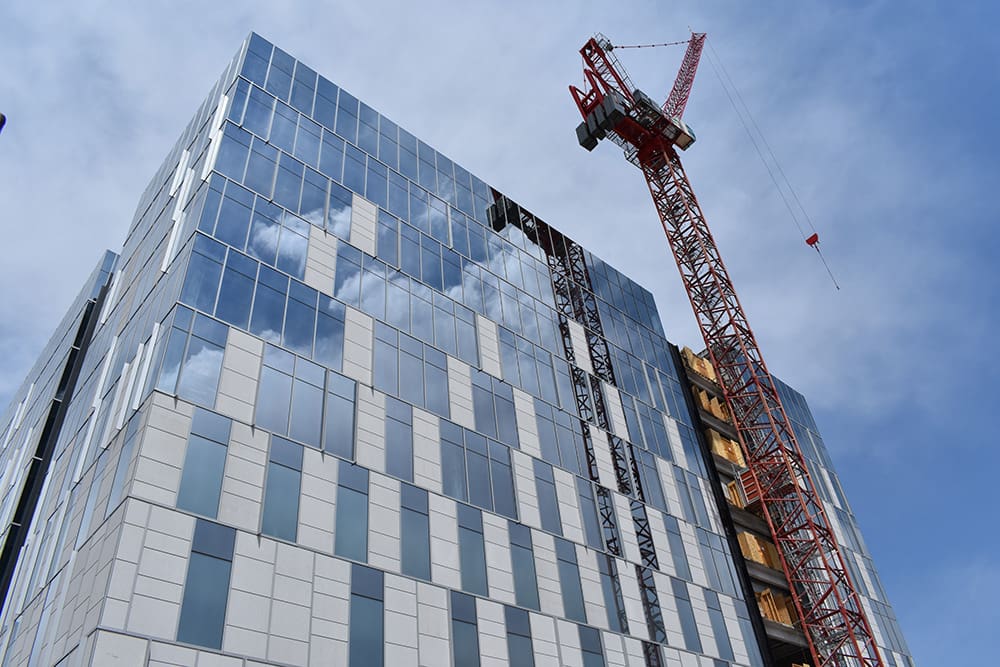DENVER — Completion of 50 FIFTY DTC, a Class A 12-story, 187,000-square-foot spec office building in the heart of the North Denver Tech Center, is slated for September 2018.
The eyecatching building by developer Corum Real Estate Group located at 5050 South Syracuse Street, is immediately east of I-25 between Belleview and Union Avenue. 50 FIFTY is designed by Denver architects, Clutch Design Studio and Hensel Phelps is the contractor.
According to the project website, ‘sailing’ was the inspirational vision for 50 FIFTY, ” The desire was not to mimic to the look of a ship, but rather the feeling of being on deck and looking down at the hull as it cuts through the water. The skin of 50 FIFTY is an alluring interplay of textures and color that unfolds as your eyes move up from the solid parking garage screen, to the varying textures of Sierra White granite panels, meant to mimic the wake of water, and up the blue Viracon glass panels. The look is elegant, sophisticated and will be an instant DTC icon.”
50 FIFTY will seek LEED Gold certification upon completion. Sophisticated mechanical systems and an abundance of natural light work in unison to create an extremely energy efficient building.
“50 FIFTY DTC provides a dramatic visual gateway to the north Denver Tech Center skyline along the I-25 corridor. We knew our client wanted to create something special when he stated: ‘I’m not interested in creating just another building.’ The difficult task was to combine 5 full floors of parking, 6 floors of open office and one double height lobby into a singular tower on a tight site,” said Robin Ault, AIA principal in charge of design for Clutch Design Studio. “We didn’t want this to look like an office sitting on top of a parking garage, so we aligned the floor plates of both, used the excess area to penetrate the interior with two large light wells and wrapped the building in a unique curtain wall design. The exterior envelope is solid at the tower base gradually rising to a transparent top with a pattern inspired by nautical motifs. ”
Bill Woodward and Randy Swearingen of RISE Commercial Real Estate Advisors will handle the leasing of the building.
“Due to the integrated parking, the office space begins on the 6th floor thus allowing for spectacular views from all floors. The light wells generate substantial natural light throughout each occupied floor and the design of the building will allow for accommodation of tenants as small as 2,500 square feet. 50 FIFTY DTC is a special building. The design of the building is iconic, yet very functional. The location of the building provides for easy access to both I-25 and I-225, retail, hotels, light rail and housing, ” said Bill Woodward, principal with RISE Commercial Real Estate Advisors.
Photos courtesy of Clutch Design Studio









