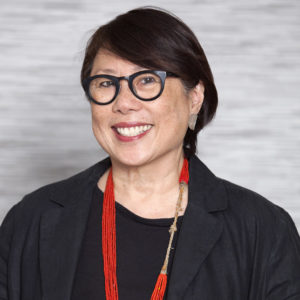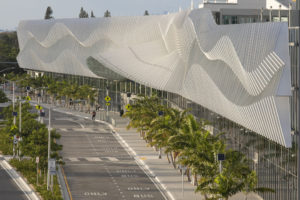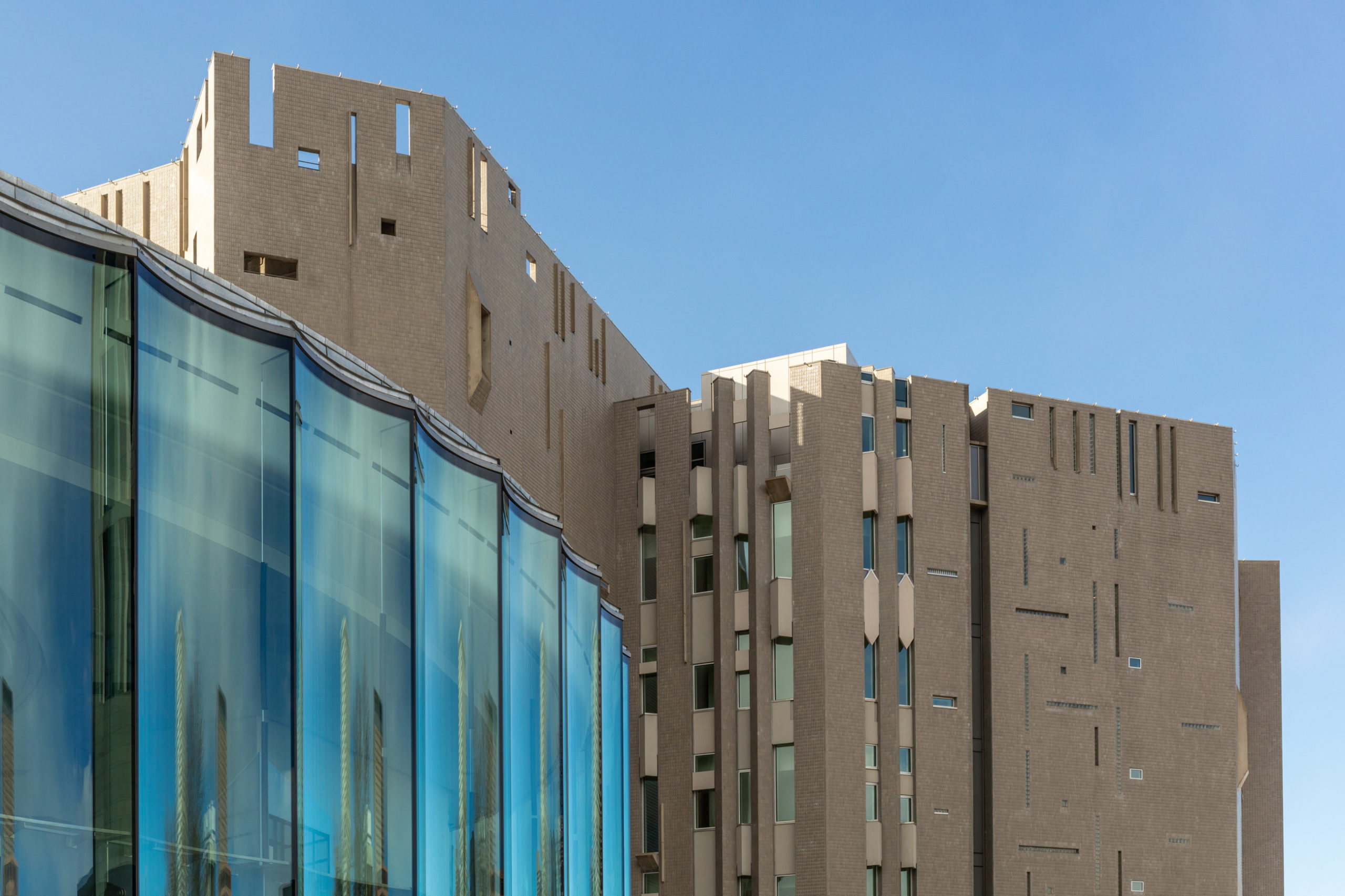
Since joining Fentress Architects in 1996, Deborah Tan Lucking, AIA, LEED AP BD+C, has focused on civic and cultural projects. Increasingly aware of the impact these buildings have on the environment and the community, she led the effort to solidify the firm’s sustainability approach. As Fentress’ director of sustainability, Deborah has managed over 7 million square feet of LEED projects. She is a member of the Alliance of American Museums (AAM) Environment and Climate Network; the U.S. Green Building Council’s working group for LEED for Airports; and AIA Colorado’s steering committee for its Resiliency Knowledge Community.
What sparked your interest in architecture?
My first memories of buildings involved the different moods and energies I experienced in each one. This was in Singapore—not today’s forest of glistening towers, but the 1960s multicultural Southeast Asian port city where I grew up. The region had many architectural styles—from Neoclassical British Colonial official buildings and the late Victorian officers’ quarters, to traditional Chinese temples and courtyards, and indigenous villages in the rural areas. I was intrigued that buildings could evoke such different emotional reactions from me (and seemingly, few other people) depending on their purpose and how the building addresses its users. It was exciting to learn that by tweaking a proportion, a shape, or the position of a view, we can change how a space feels for the person inside. I have been doing that since.
What is unique about your approach to architecture?
Is it unique? Perhaps it is my interest in both art and mathematics. I perceive an architectural brief as a problem, a puzzle. Each project’s challenges have a unique pattern, and I look for solutions that have matching motifs. First, I address the distinct parts of the project. Eventually, after countless times of testing how the pieces fit, they fall into place like a finished puzzle. Rather than approaching architecture as the creation of an edifice, I focus on the nature of spaces. I prefer to experience architecture from the inside. Any building that I find intriguing, I want to explore it—to wander through its rooms, feel the proportions of the volumes, and experience how the light moves across the walls and floors.
As director of sustainability, what drives your passion for designing green buildings?
It’s all about making a difference to improve the human experience today while safeguarding our future. Sustainability is a design challenge to re-examine how we build and question our longstanding assumptions about what makes good architecture. There is also an elegance to doing more with less, mitigating waste and optimizing resources. I am driven by our collective responsibility to do the right thing and the aesthetic challenge associated with leveraging the tools and materials we have.
What are some of the most exciting projects you’ve been involved in recent years?

For me, every project is the most exciting and rewarding. My favorite part of each project is the moment I get to touch the building for the first time, experience the space and the architecture, and see the original vision become a solid, tangible structure.
I recently worked on the Miami Beach Convention Center Renovation and Expansion in Miami Beach, Florida. This project involved transforming an outdated, windowless and inward-looking structure into a sustainable building that enhances Miami Beach’s vibrant community; provides ample daylight in the public spaces; and improves the structure’s resiliency to climate change and dynamic weather events. Some of these features are obvious, such as repurposing a six-acre parking lot into greenspace that will handle rainwater runoff, instead of channeling it to the drainage system. Other solutions are more subtle. For example, we elevated critical building systems to the second floor to allow the building to remain operational during hurricanes and other weather events, and raised the ground floor elevations to respond to rising sea levels.
Another standout project is the Denver Art Museum North Building Renovation and new John J. Sie Welcome Center. The new 50,000-square-foot Welcome Center will have gorgeous function spaces. The lobby connections that link visitors to the Gio Ponti-designed Martin Building are so finely detailed, it will be a joy for all to experience. On a macro level, the connection between the Museum, the Denver Public Library and the Civic Center Park, as well as the disposition of buildings and open spaces, now benefit from having a coherence and a distinct sense of place.
Can you describe the objective of AIA Colorado’s steering committee for its Resiliency Knowledge Community?
It all started with the understanding that the integration of planning, design, construction and real estate practices directly contributes to patterns of resource consumption, hazard exposure, economic diversity, and social resilience in Colorado communities. As architects, we are responsible to act as stewards of the Earth and advocates of its inhabitants. Driving this initiative, AIA Colorado’s Resiliency Knowledge Community launched in 2019 to help architects understand the implications of climate change and natural disasters so we can leverage our profession to promote resiliency in the built environment and in our communities. This year, the steering community was integrated into the Sustainability Working Group in order to link resiliency and sustainability.
How has COVID impacted your profession?
The current pandemic has added a whole new emphasis to the importance of designing a healthy and sustainable built environment. Architects are focusing more attention on indoor air quality and ventilation, as well as interior design solutions that positively impact health and wellbeing. In just a few months, we have seen the rise of technologies that revolutionize how spaces are cleaned and sanitized. While the effectiveness of these new treatments is still being considered, I am encouraged by the AEC industry’s ability to adapt and accommodate these health and safety protocols so we can continue to improve the health, safety and overall human experience in the built environment.
What are you looking forward to most in the coming year?
A vaccine, I hope! Being able to safely travel again! Who was it who said, “There are no challenges, only opportunities?” The time is rife with opportunities for new paradigms—shifting the ways in which we live and work, communicate and learn, and how we design and build. The situation we are in today is so novel and unprecedented, that it is almost impossible to envision where we will be in a year’s time. I believe that in the next five to ten years, we will be able to look back to these times and recognize the “aha” moments that helped pave the way for our future. I look forward to the “ahas.”









