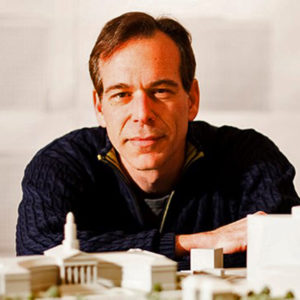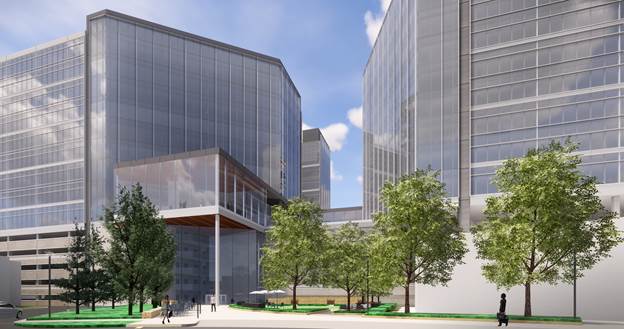
Ned Kirschbaum has been principal, technical design director and a member of Fentress Architects for more than 20 years. As the design firm’s technical expert, Ned is responsible for quality assurance and control, design production, construction document standards, and implementing innovative strategies in the design of high-performance building. He has more than three decades of experience, including an extensive background in providing architectural design services internationally. Ned has played a significant role in the $150 million revitalization of the Gio Ponti-designed Denver Art Museum’s North Building. His certifications from CSI include Certified Document Technician (CDT) and Certified Construction Contract Administration (CCCA).
Facts about Ned:
- Ned is a founding volunteer of the Friends of Man, an all-volunteer, Littleton-based charity dedicated to providing 100 percent charity with no salaries and no expenses paid for from charitable donations.
- He has been an avid road bicyclist for years and enjoys hiking in the Colorado mountains.
- He has managed nearly all of Fentress Architects’ work in the Arabian Gulf (Kuwait, Qatar, and UAE) and developed many friends in the region, even though he says his Arabic is not very good.
What sparked your interest in architecture?
When I was a sophomore at the University of Colorado, I visited the newly completed Citicorp Building in New York City. I was in awe of the scale of the project and fascinated to understand how a project of its complexity could be accomplished. In contrast, I was equally moved by the intimate and uplifting space in the chapel at St. Peter’s Lutheran Church with its Louise Nevelson bas-relief that is situated at the base of the Citicorp building. I knew then I wanted to participate
in creating buildings like this.
What is different or unique about your approach to architecture?
I have always been equally passionate about design, practice, and technique. My approach has been to find a balance of all three in my professional life. I love to draw, I love to invent, I love to collaborate, I love to teach, and I love to learn. A large part of my expertise and success is the result of my deep respect for the tradesmen that construct the buildings. I am a team builder because great architecture can only result from a unified team with a common aim, including a supportive and engaged owner, an excellence-driven design team, and a performance-driven contractor.
As the firm’s technical expert, how do you bridge the gap between art and engineering?
My approach is always to start with the art and ask, “What form and/or material best expresses the design vision for this project?” With the design intent clear, in collaboration with designers, craftsmen, and construction industry partners, I work to craft design solutions and details that result in high-performance buildings while maintaining and enhancing the project’s design goals. Making the “art” real and tangible — that is the engineering!
What are some of the most exciting projects you’ve been involved in recent years?
I have been very fortunate to work on many great projects in my career. These include the Denver Art Museum North Building Renovation and Welcome Center addition, the 50-story Burjgate and Sofitel Downtown Dubai towers, the 300-meter-tall, 60-story Arraya Tower in Kuwait City, the SeaTac International Airport Central Terminal Expansion, the Miami Beach Convention Center Expansion, the Air Traffic Control Tower at SFO, and the Ralph L. Carr Colorado Judicial Center here in Denver. Each of these projects has presented unique challenges that have truly enriched me personally and professionally.
What have you enjoyed most about working on the highly anticipated DAM North Building renovation? What aspects of the design of this project have been challenging?
I have enjoyed playing a significant role in rejuvenating the historic Gio Ponti-designed North Building — a true Denver landmark. This architecturally significant building has now been restored and enhanced to better serve the mission of the Denver Art Museum program including new gallery space and expanded educational space. Researching, developing and detailing the all-glass exterior façade of the Welcome Center has been a significant challenge and a highlight of my career. Enclosed by fifty-two 25-foot-tall by 8-foot-wide laminated insulating curved glass panels, this is one of the most innovative façades recently constructed in the United States.
What are you looking forward to most in the coming year?
The year 2020 promises to be a very exciting and busy one with projects ranging from design to construction. At home, the Westray office development for Schnitzer West, which includes three 16-story Class A office towers at 6363 Greenwood Plaza Blvd. in Centennial.
Further afield are some significant expansion projects at both the Nashville International Airport and George Bush Intercontinental Airport in Houston; construction of the Fred D. Thompson U.S. Courthouse and Federal Building in Nashville, Tennessee, and the Johnson County Courthouse in Olathe, Kansas; and design of the National Museum of Intelligence and Special
Operations in Sterling, Virginia.
As someone with three decades of experience under your belt, what do you see as the biggest challenge for architects currently?
I believe that the integration of technology into buildings, into construction, and into the practice of architecture, remains a challenge and an opportunity. On the one hand, these new tools permit us to explore new and more complex building forms. They permit tighter coordination of design disciplines and they permit a level of real-time design visualization unthinkable when I began practicing architecture. On the other hand, what should be tools often wind up becoming ends, diverting attention from the real practice of architecture which should be focused on providing beautiful, functional, durable, and sustainable buildings.









