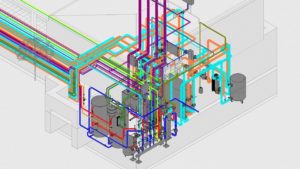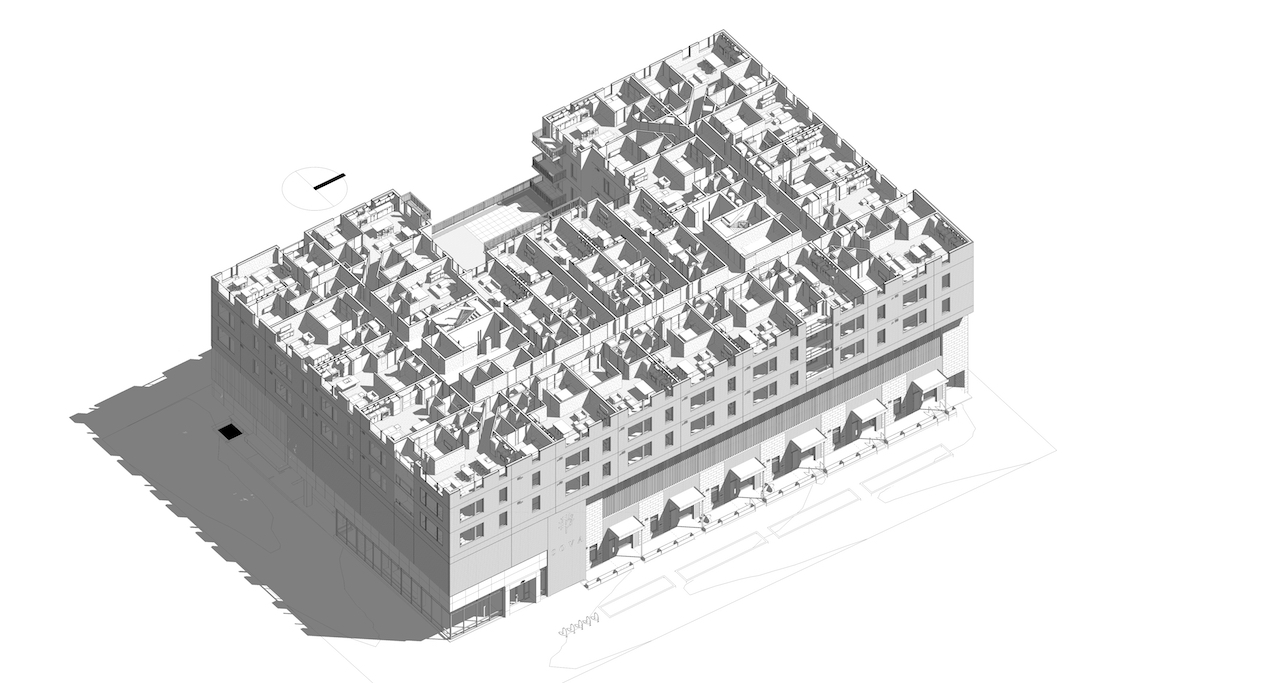By Katie Rapone
Long gone are the days when AEC professionals had to rely on 2D drawings in-order to construct a building from start to finish. The traditional design process required excessive interpretation, created waste and exposed owners to risks. Building Information Modeling (BIM) — an intelligent 3D model-based process that provides the insight and tools to more efficiently plan, design, construct, and manage buildings and infrastructure — has revolutionized the delivery approach to construction projects.
A 2012 McGraw-Hill Construction study of BIM adoption in the North American nonresidential construction industry found that 70 percent of contractors were using BIM. While the technology has been around awhile, the value that apartment developers are experiencing by implementing BIM is having a direct market effect.
BIM simplifies and streamlines the complex and intricut process of multifamily development. Investors and owners can see exact designs, actual costs and real-time schedules. For developers, the technology dramatically reduces costs attributed to bad plans via permit fees, construction delays, change orders, lost rents and construction defects.

“McWhinney has successfully integrated BIM modeling into many of our multifamily projects. We’ve been able to identify inefficiencies in our buildings and streamline the coordination of design,” says Ben Krasnow, vice president of multifamily development at McWhinney, a comprehensive Denver-based real estate development, investment and management firm. “BIM allows for a collaborative process among our project teams and supports cross-functional problem solving.”
One of the greatest advantages to using BIM is how the technology improves productivity by simplifying the communication and collaboration process between AEC professionals.
MEP Engineering Inc. a Denver-based client centric engineering firm has used BIM software for the past five years to simplify the process of providing mechanical, electrical and plumbing engineering services. MEP uses Revit BIM for its 3D model capabilities for 70 percent of its projects include K-12 educational facilities, multifamily developments and offices buildings. Every detail of the building construction can be viewed by all team members for improved collaboration.
“With REVIT BIM, we are able to model everything in 3D and identify possible clashes on the construction site and solve those issues before they even come up,” says Amber Howlett, BIM manager at MEP Engineering. “We can make sure that the equipment for a project actually fits in the ceiling around other disciplines and make sure there is enough — Often times when we work with the architect, structural and fire protection, the ceiling will have to be lowered but that can all be figured out prior to construction starting — you don’t have to pause construction to figure out an issue so it saves everyone a lot of time and money,” says Amber Howlett, BIM manager at MEP Engineering.
MEP Engineering has used BIM on some well-known Mutifamily developments in Denver including the Union Station building apartments, Platform at Union Station. MEP are currently using REVIT on Holland Partner Group’s PIVOT Denver project, a new three-tower multifamily development located at 17 Wewatta St., Denver, with a flagship Whole Foods on the main floor. “Using Revit and other BIM modeling programs, we designed the project to include a high level of coordination at “pinch points.” Our engineers – from a variety of disciplines – offered field-worthy solutions for these tight spots, so that we could envision solutions prior to construction beginning in the field,” states MEP’s website.
The intricacies associated with designing multifamily make it an excellent candidate for BIM. It’s now possible to predict whether a building will make budget all the way to the end of construction. “A lot of times, with higher towers, the higher you go the higher the cost. Once you start getting into air space, taxes go up. Often developers will try to shrink buildings down but then that changes their floor to ceiling heights because we still have to fit all that stuff up in the ceiling,” said Howlett.
The advancements made by BIM also make it possible to figure out more detailed project information. “If I put in the lights for the building, I can figure out how many light bulbs there are and how many times they are going to be on or off, and even how many times they are going to need to order light bulbs per year,” she said.
Advances are made in technology almost daily but if one thing is clear, BIM technology has proven it’s here to stay.
“BIM is quickly becoming an operating standard for our industry and I expect that technology will have an even greater impact in the future of multifamily, “ says Krasnow.









