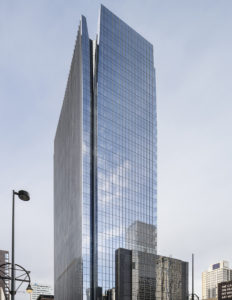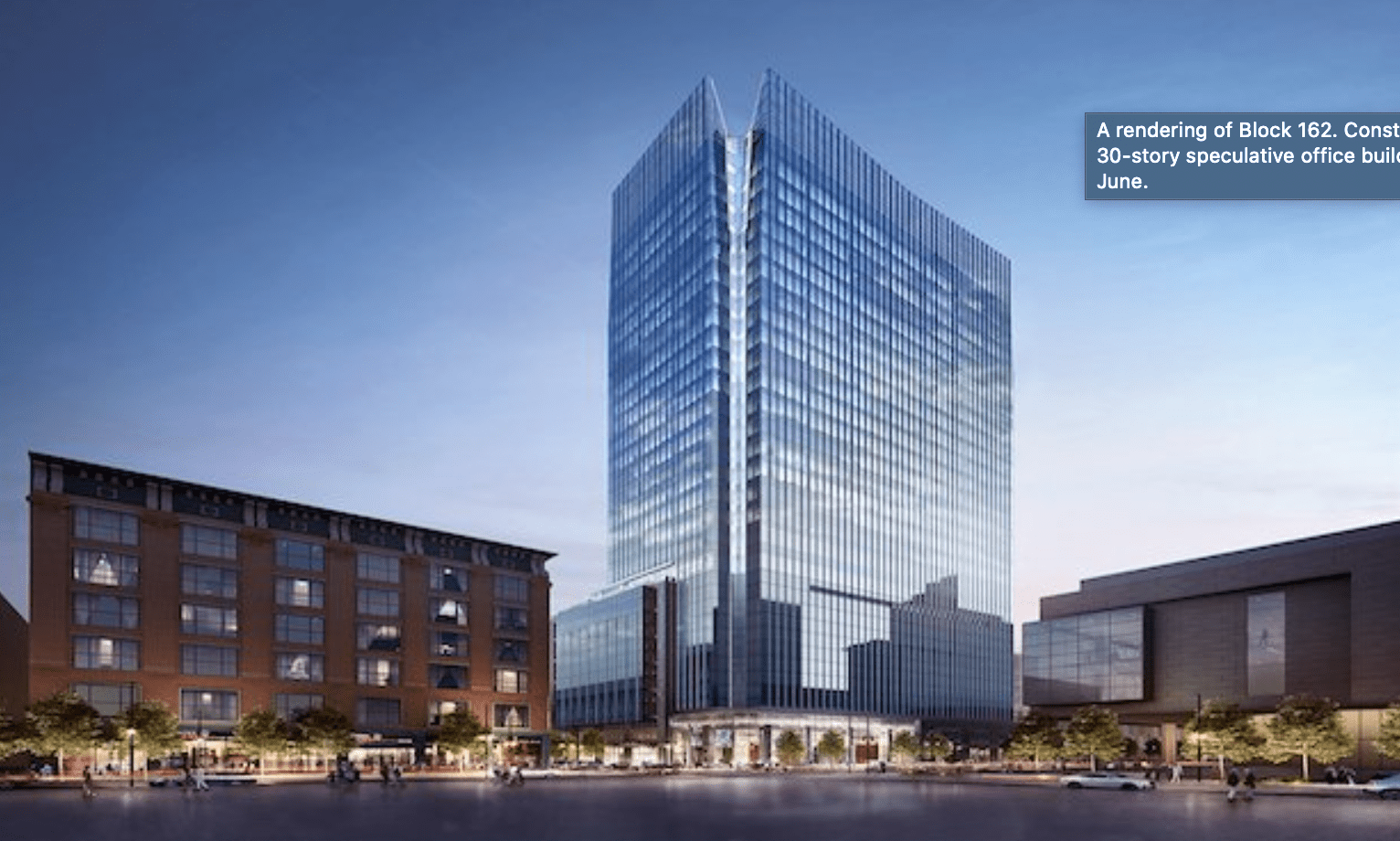Block 162, a 30-story, 606,000-square-foot Class A speculative office building designed by Gensler, has achieved Leadership in Energy and Environmental Design (LEED) v4 Gold Core and Shell status. It is the largest project in Colorado to receive this status, as well as the largest LEED v4 BD+C: CS project in Colorado of any level.

Located at 675 15th Street, between Welton and California Streets in downtown’s Central Business District, Block 162 is the result of a joint venture comprised of Patrinely Group and USAA Real Estate.
“We believe Block 162 is the best new office building in Denver,” said Patrinely Group’s Rocky Mountain Region Vice President David Haltom. “Achieving LEED Gold status under the USGBC’s new v4 criteria reinforces the building’s market-leading design, quality, energy efficiency and safety features, as well as its positive impact to the community.”
Block 162 delivers a cutting-edge office space in a sustainable, energy-efficient, and well-ventilated building. The façade is comprised of high-performance glass, featuring 10-foot clear windows around 100% of the perimeter of each office floor, offering 90% of building occupants daylight and views of downtown Denver and the Rocky Mountains. The building offers best-in-class HVAC with fresh air ventilation capacity at 30% above code and MERV-14 filtration to increase the quality of indoor air, along with flexible, column-free floor plates for optimal customization. The landscaped roof deck located atop the parking podium manages the run-off directly from the roof while simultaneously providing tenants with an accessible sky terrace complete with exclusive indoor/outdoor amenities and access to light and air to take advantage of Denver’s climate.
With an emphasis on access to nature and the outdoors, the 11th floor Sky Terrace, Denver’s only tenant-exclusive indoor/outdoor amenity deck, features three distinct areas that all open onto a sizable outdoor terrace via 110 linear feet of operable NanaWall doors. Tenants are able to take advantage of an indoor/outdoor fitness center, social lounge, and private conference and prefunction spaces, in addition to a manicured outdoor garden with comfortable seating and fantastic views of downtown and the Front Range.
In response to the Covid-19 pandemic, a variety of touch-free fixtures were enhanced or incorporated into the building’s design including restroom fixtures and water bottle-fillers on all office levels, vertical transportation via destination dispatch elevators, elevator calling via a smartphone app to all floors, wave-activated doors at lobby entries and at parking garage elevator lobbies, and enhanced cleaning and disinfecting protocols at a frequency above industry standard.









