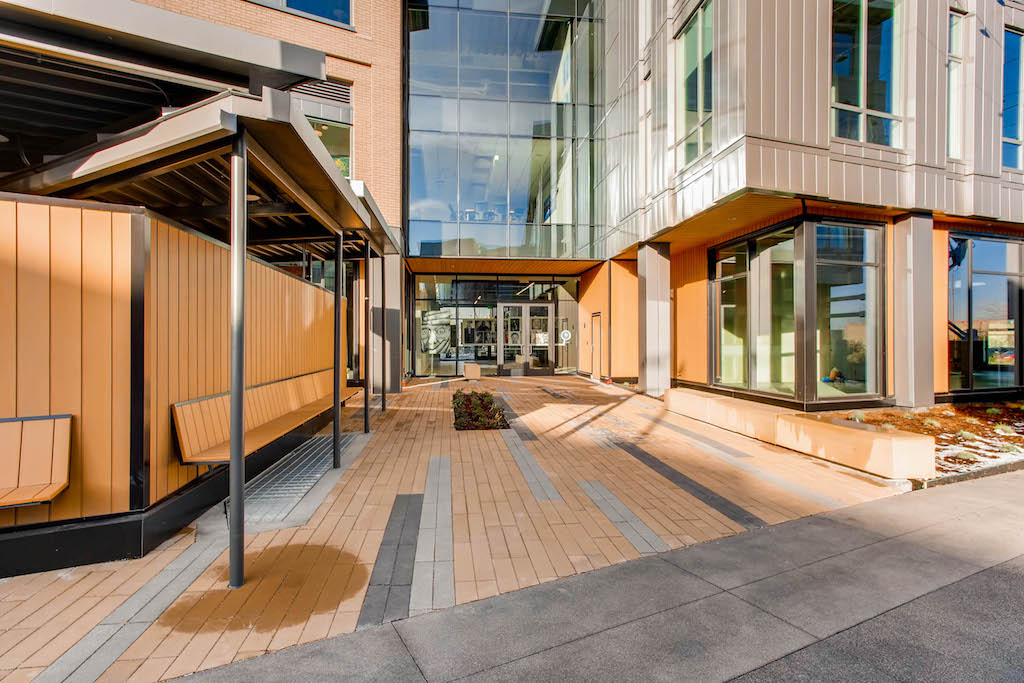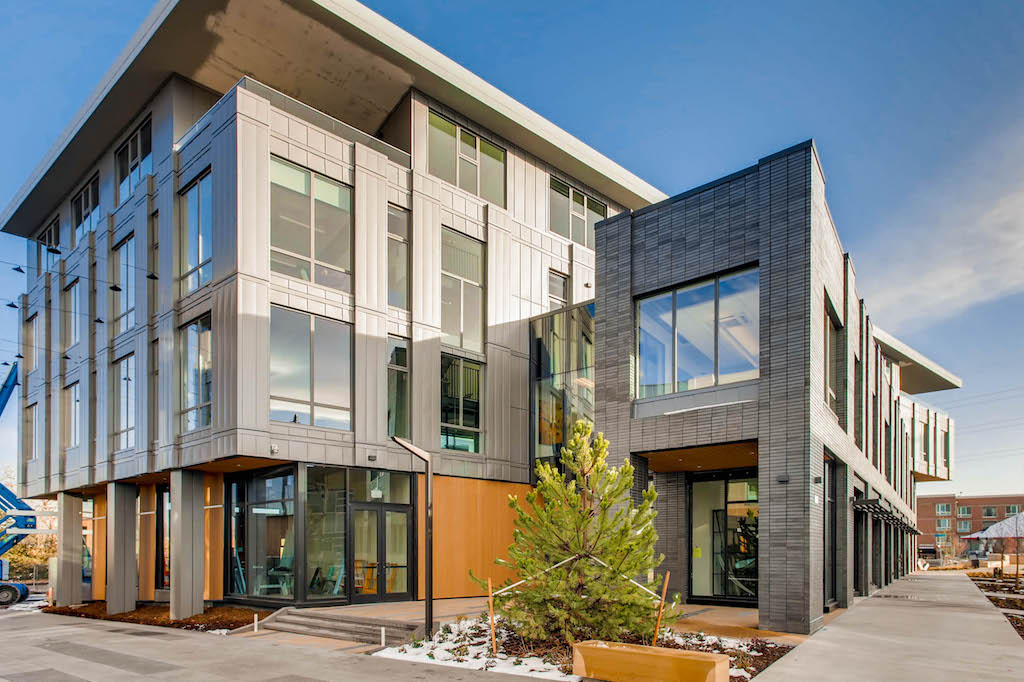BOULDER – CBRE and Morgan Creek Ventures (MCV) recently announced that Rocky Mountain Institute (RMI), Lathrop and Gage, CoreLogic, Meriwether, Morgan Creek Ventures, Andrea’s Salon and Vasu have joined Boulder County’s first aspiring net-zero commercial project as the first tenants in the building. The Boulder Commons project recently delivered with many of these tenants already occupying the building. Additionally, MCV is also in the process of developing Phase II of the project.
“With a shared commitment to the efficient use of natural resources, and a design focus on employee wellbeing, all of the tenants saw value in occupying Boulder Commons,” said Erik Abrahamson, a senior associate with CBRE in Boulder, who is leasing the property along with Jeremy Kroner and Joe Faller. “Boulder Commons offers the most environmentally sustainable commercial design in all of Boulder County. Further, these tenants have the potential to benefit from building features designed to promote employee wellbeing, which in turn we believe lead to increased employee productivity, reduced sick days and help with employee attraction and retention.”
 In total the new leases occupy a footprint of over 40,000 square feet at Boulder Commons. Rocky Mountain Institute, a non-profit organization dedicated to the research and acceleration of sustainable energy use, is occupying 14,302 square feet. Financial services firm CoreLogic is leasing 9,504 square feet, and the law firm Lathrop and Gage is occupying 9,300 square feet. Meriwether Companies, a real estate development and investment firm, has opened a 2,000-square-foot office, and Boulder Commons’ own developer, Morgan Creek Ventures, has taken up residence in a 1,950-square-foot space. The project also offers retail amenities, including Andrea’s, a hair salon, which will occupy 1,535 square feet, and Vasu Skin Solutions, a skin care specialist, which has leased 915 square feet. Space remains at Boulder Commons to accommodate tenants with space needs ranging from 1,000 to 28,000 square feet.
In total the new leases occupy a footprint of over 40,000 square feet at Boulder Commons. Rocky Mountain Institute, a non-profit organization dedicated to the research and acceleration of sustainable energy use, is occupying 14,302 square feet. Financial services firm CoreLogic is leasing 9,504 square feet, and the law firm Lathrop and Gage is occupying 9,300 square feet. Meriwether Companies, a real estate development and investment firm, has opened a 2,000-square-foot office, and Boulder Commons’ own developer, Morgan Creek Ventures, has taken up residence in a 1,950-square-foot space. The project also offers retail amenities, including Andrea’s, a hair salon, which will occupy 1,535 square feet, and Vasu Skin Solutions, a skin care specialist, which has leased 915 square feet. Space remains at Boulder Commons to accommodate tenants with space needs ranging from 1,000 to 28,000 square feet.
“We are thrilled to be in a comfortable, healthy and beautiful space that not only meets our needs as a tenant but also completely aligns with our sustainability values. This project demonstrates saving carbon is not only good for the environment but also good for businesses,” said Cara Carmichael of Rocky Mountain Institute.
Developed by MCV, Boulder Commons is a 100,000-square-foot, mixed-use development located at 2440 and 2490 Junction Place, just north of the transit center at Boulder Junction. The development leverages state-of-the-art sustainability features to achieve the goal of net-zero energy usage. The buildings are designed for optimal light penetration, which reduces the lighting load and overall energy usage while maximizing views and daylight for employees. Additional energy is harvested by solar panels that line the roof and east building facades. Other sustainable features include a tight, well-insulated building envelope, a highly efficient HVAC system, energy-efficient lighting, low-flow plumbing fixtures and a car-share program.
 “Boulder Commons is setting a new standard for responsible mixed-use development in our region,” said Andrew Bush, principal with MCV in Boulder. “No other commercial project in the area combines the same levels of leading-edge sustainable design, top-quality tenant amenities and an ideal transit-oriented location.”
“Boulder Commons is setting a new standard for responsible mixed-use development in our region,” said Andrew Bush, principal with MCV in Boulder. “No other commercial project in the area combines the same levels of leading-edge sustainable design, top-quality tenant amenities and an ideal transit-oriented location.”
The interior of the buildings at Boulder Commons feature open floor plans that can accommodate tenants up to 28,000 square feet, plus access to outdoor deck areas. Courtyards, a coffee shop, on-site restaurant and lobby/common areas create spaces for people to gather and interact—both indoors and out. Bike lockers, showers and changing rooms enable employees to enjoy outdoor activities before, during and after work, including the adjacent multi-use path along Goose Creek.
Phase II
Building on the project’s momentum, MCV is in the process of acquiring the Airgas parcel of land adjacent to Boulder Commons with the intention of developing Phase II of the Boulder Commons project. Phase II will include an additional 50,000 square feet of combined office and retail space, with additional residential units. MCV is in the process of building Airgas a new facility in Dacono. When that facility is completed MCV will proceed developing Phase II of Boulder Commons.
“Boulder Commons Phase II is a wonderful extension of what’s been started in Boulder Junction with the new Hyatt Place Hotel, the Boulder Junction at Depot Square RTD Station and with the opening of Boulder Commons Phase I,” said Jeremy Kroner, a vice president with CBRE in Boulder. “Boulder Junction is evolvi ng to become one of the most dynamic, creative and exciting parts of town, and Bolder Commons Phase II is the last missing link needed to complete the transformation.”
Photos courtesy of Morgan Creek Ventures.









