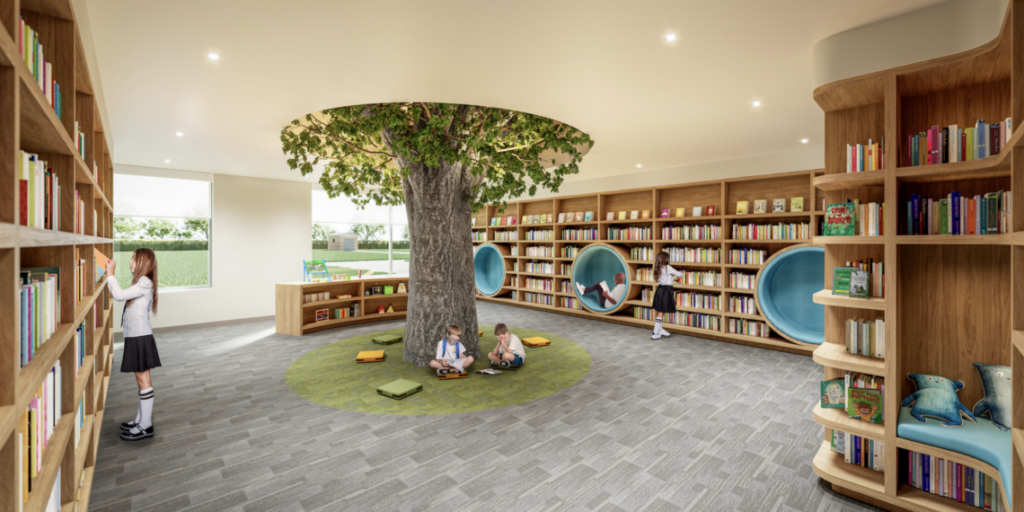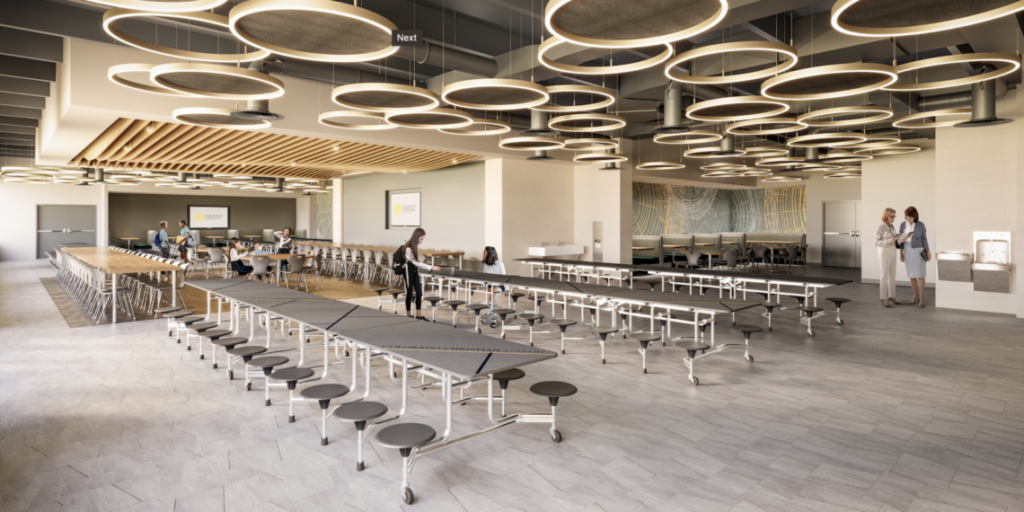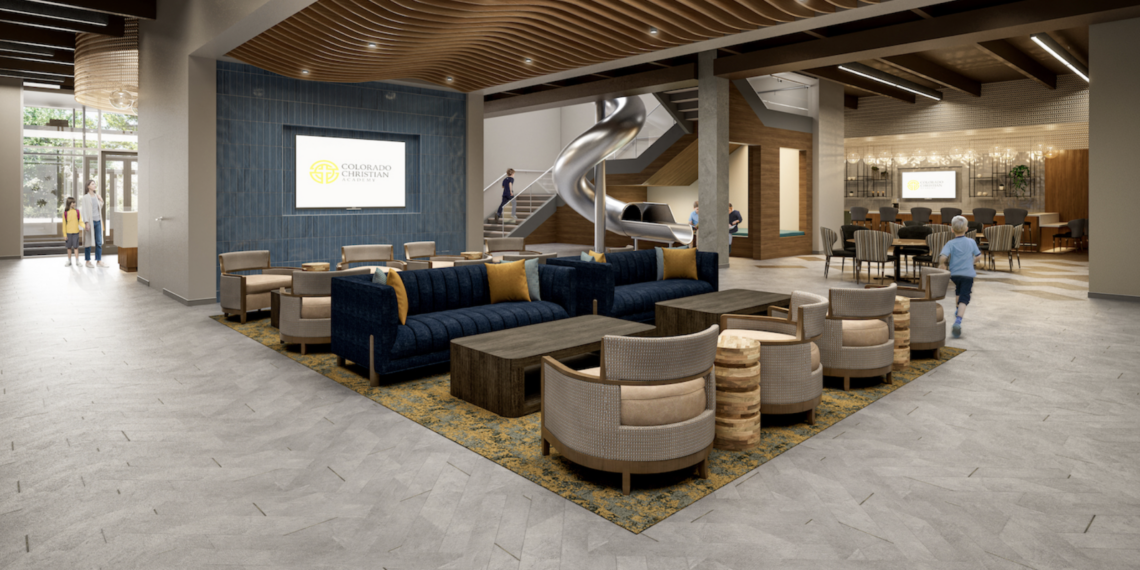By Katie Rapone
Adaptive reuse, the practice of repurposing existing structures for new and innovative purposes, has gained increasing attention recently with Denver’s ongoing efforts to convert underutilized office buildings into residential, but the potential for conversion of office does not end there.
One company at the forefront of this movement is Galloway, a renowned architectural and design firm headquartered in the Denver Tech Center. With a rich history of successful adaptive reuse projects, Galloway has demonstrated a commitment to transforming old, underutilized spaces into vibrant, functional developments.
Galloway has earned a reputation as a pioneer in the education field of adaptive reuse. From site accessibility to the creative and flexible use of space, to aesthetics that support and enhance the learning experience, Galloway’s comprehensive design services help meet the needs of educational facilities.
In the Metro Denver area, Galloway is currently working to reposition two former office buildings into schools. Nearing completion, Galloway is providing architectural design, civil engineering, site development, interior design, structural engineering, MEP engineering, and landscape architecture services to renovate existing office buildings into a Colorado Christian Academy (CCA) in Englewood and a Higher Ground Guidepost Montessori school in Greenwood Village.
According to Hoshi Brooks, senior interior design manager at Galloway, the main factors in determining a good site are demographics and the demand for childcare in the area. There are a lot of similarities between office buildings and schools, which is why suburban office buildings are good candidates for conversion into schools. “They offer ample parking compared to downtown office buildings, which also allows for the conversion of some existing parking spots into green space and play areas,” she says. Accessibility is better as suburban office buildings tend to have more secure access points and there are fewer one-way streets and cars blocking building entry points. Office buildings also typically offer plentiful natural light, large windows and great views.
Nearing completion, the approximately 80,000-square-foot CCA private school will cater to preschool through eighth grade. The academy will feature a large community space, a teachers’ lounge, a fitness area, quiet work areas, and office spaces. In addition, there will be libraries with built-in nooks, an auditorium that can act as a multipurpose room, a chapel with architectural elements for a serene environment of prayer, and a locker area with integrated seating and branded elements. New storefront windows and doors will be installed for a more cohesive design with the exterior playgrounds and fields. Galloway will also be converting the remainder of the building into high-end spec suites with amenities such as a fitness center, conference center, café, and wine bar.
“Our team worked closely with the client (CCA) to develop design elements to fulfill their vision for a warm, upscale look,” says Monika Medonaite, the leading designer of the project.
The Higher Ground Guidepost Montessori school project, currently under construction in Greenwood Village, will provide nine classrooms within its 13,420 square feet of interior space. The developer is Quattro Development. Galloway completed an interior renovation and exterior modification of the existing tri-level office building to accommodate its early childhood facility requirements, including the addition of a playground and outdoor access. The team installed a lift and sprinkler system throughout and the original parking lot was reconfigured to add more playground space.
“The challenge has been to investigate unforeseen issues as we demolish and decide solutions with the GC,” says Brooks.
Multidisciplinary
Galloway believes that complex design projects often need multifaceted solutions. The firm addresses all design needs in-house – from architecture and civil engineering to surveying and traffic engineering – by providing a streamlined process that can eliminate the need to coordinate multiple consultants, enhance design efficiency, and facilitate a more collaborative team. The firm’s full spectrum approach to design is focused on each discipline having a larger awareness of the totality of the project. This supports efficient design efforts, identifies challenges early on, and facilitates more creative solutions.
“As a person who worked with an interior architectural design firm with no in-house engineers, I have been exposed to many other aspects of project delivery since I joined the company. You learn faster because you are in the same office as other disciplines and can grasp what the other disciplines need because you have been exposed to,” says Brooks.
For CCA, Galloway’s development services team also assisted with the zoning with the city, the change of use permit, and the facilitation of a noise study. Galloway’s traffic engineering team conducted a traffic analysis of parking lot access points to ensure safe and efficient operations while entering and exiting. They also conducted a traffic operations analysis at nearby existing intersections to determine necessary improvements for the school trips and a queuing analysis of the drop-off loop to mitigate traffic congestion.
“These processes add time and money to the project due to required documents and add another thing to track,” explains Brooks. “You typically do not have to change the exterior of an office building for tenant improvement projects, however, for school conversions, we often have to modify the exterior to provide immediate access from classrooms to outside access for young children, per code.”
Adaptive reuse projects come with their unique set of challenges, from zoning and regulatory hurdles to structural issues. Galloway’s ability to navigate complex regulations and creatively address structural issues ensures that even the most challenging projects become transformative successes.
In the case of CCA, it was not a straightforward code analysis. Galloway had multiple meetings with Douglas County to confirm they adhered to the latest codes. “We had to modify and provide wider exit stairs from level 2 to 1 due to the total number of occupancies allowed as school use vs. office use,” says Brooks.
Ultimately, Galloway finds it helpful to have an in-house team that can address these complicated challenges. “It helps to have all the disciplines involved with the project from day one. Having many of them in-house makes it easier to coordinate and ask questions in a timely manner to each other, to clients, to jurisdictions, to GC. The ease of going to talk to someone a few steps away from where you sit to ask questions and coordinate shortens the timeline for fast-paced complicated projects.”
Galloway’s adaptive reuse projects are a shining example of how thoughtful and innovative design can breathe new life into old spaces. Other adaptive reuse projects that Galloway has completed in Colorado include The Hive on Broadway, multiple locations of Vasa Fitness, and Westminster Promenade.











