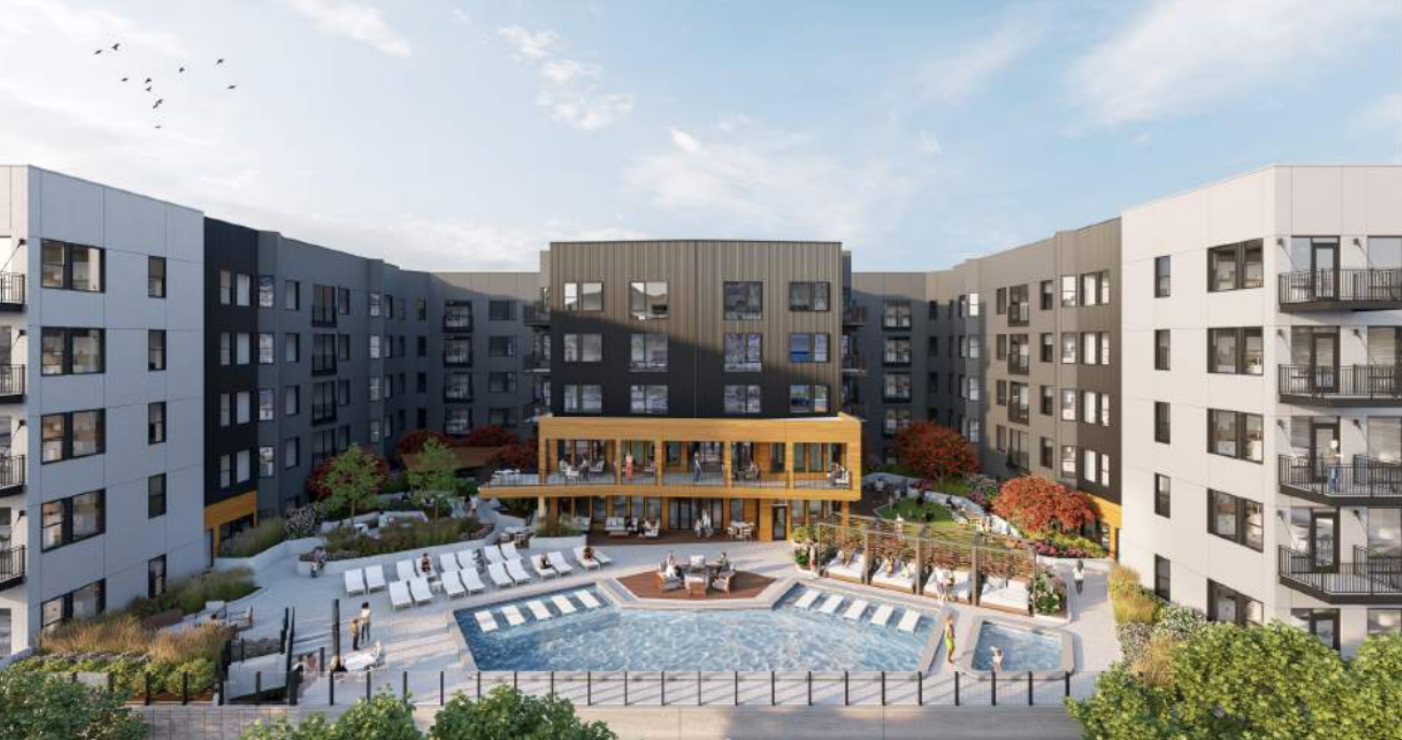Formativ, a Denver-based real estate development and investment firm, has announced the groundbreaking for the company’s first development in Colorado Springs. The 214-unit, multifamily development, The Hunter – named to honor the legacy and career of long-time Colorado Springs resident Samuel C. Hunter, Jr. and his family – will be located in the vibrant New South End neighborhood, surrounded by some of Colorado Springs’ acclaimed attractions and popular food and drink establishments.
“We are thrilled to add to the dynamic and growing downtown culture in Colorado Springs,” stated Sean Campbell, CEO and founder of Formativ. “As folks have more optionality about where to call home these days, Colorado Springs is seeing itself as a popular choice. And it’s no surprise with the access to the outdoors, historic landmarks, like the Air Force Academy, U.S. Olympic & Paralympic Museum, and the new Weidner Field, as well as a bustling food and drink scene.”
The Hunter is located at the corner of Cimarron and Weber Streets, which falls within a Qualified Opportunity Zone. Formativ, and investment partner Argosy Real Estate Partners, have structured the development to take advantage of this investment program and therefore will own the project for 10 years, making the team long-term investors in the city. This long-term-hold approach has certainly played a role in the architecture of the project, taking a keen eye to material choices and construction type to ensure durability and timeless design that residents will enjoy for years to come.
Leading the charge on this strategy alongside Formativ is Denver-based Davis Partnership Architects, who handled the architecture and interior design of The Hunter, and local construction firm Bryan Construction. Josh Marinos, COO at Formativ recognized that, “This was a real team effort, from the beginning. Market conditions make development very challenging right now with pricing pressures from both the capital and construction side. To see this project cross the finish line – while maintaining the level of product and elevated design we desired – is something everyone should be proud of.”
The Hunter’s 214 units include studios, one and two-bed units, as well as a select number of townhome-style walk-ups, with entrances off both Cimarron and Weber Streets. Since the project’s inception, the intention of both the architecture and interiors has been to develop a resident-centric building with each amenity aimed at fostering a sense of community. The amenity program enables both respite and entertainment with well-planned coworking space, individual phone booths, high-end fitness and a serene yoga studio, a game room, and a two-floor clubhouse with panoramic views of the mountains that overlooks the all-season pool deck.
Colorado Springs-based Griffis/Blessing, an industry leader in property management, has been brought on board to operate and oversee the leasing at The Hunter. Once the project breaks ground, the team anticipates a 23-month construction schedule with resident move-ins planned for Q2 2025.









