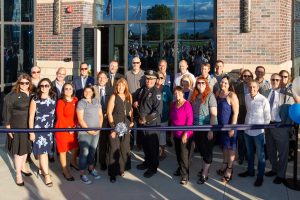NORTHGLENN – Hoefer Wysocki, an interdisciplinary architecture and design firm, recently completed the design for the new Northglenn Justice Center, a 45,000-square-foot facility designed to provide an up-to-date space to house the Northglenn Police Department, along with the city’s municipal court and a crime lab. Designed to meet projected demands for the next 100 years, the facility is complete with green and smart technologies that will serve the community for years to come.
 Hoefer Wysocki and Northglenn city officials, stakeholders and residents celebrated the grand opening of the new facility on September 11, 2018. A crowd of approximately 300 congregated to celebrate the new facility and the positive changes it will bring for the community. Tours of the building provided the rare opportunity to see rooms not otherwise seen by the general public, such as the evidence room and crime lab.
Hoefer Wysocki and Northglenn city officials, stakeholders and residents celebrated the grand opening of the new facility on September 11, 2018. A crowd of approximately 300 congregated to celebrate the new facility and the positive changes it will bring for the community. Tours of the building provided the rare opportunity to see rooms not otherwise seen by the general public, such as the evidence room and crime lab.
“Our goal in the design was to maximize efficiencies of each department,” said Chris Krumrei, senior associate AIA, NCARB, project architect and designer, Hoefer Wysocki. “We wanted to create a space that would meet the needs of the city’s police department and municipal court, in addition to the needs of Northglenn residents and surrounding Denver metro residents, for the present and for years to come.”
Hoefer Wysocki collaborated with the city to ensure the facility incorporates LED technology and solar powered energy components. SMART technology was implemented, including light sensors, temperature set-points, 16,000 feet of interior and exterior glass for natural light and 192 solar panels, which create a 65 kilowatt system. The building’s exterior design reflects the regional vernacular and large windows and clerestories have been utilized to offer abundant natural light and provide views of the nearby mountain range.
“I want to emphasize that this Justice Center is a community asset,” said Northglenn Police Chief James May. “The services rendered in this building are about creating relationships with our community partners and providing an outstanding public safety service to the people who live, work and visit Northglenn.”
The center’s crime lab occupies 3,100 square feet and will process most of the city’s cases and support additional laboratory technicians. The building also contains a police training center and a display of historical items, including “Cell 5” – a jail door dating back to 1940 that was salvaged and used in the city’s first jail. The lobby features a police museum to honor and showcase the history of the police department. This level also houses: the investigations unit, records unit, victim advocates unit, a workstation for volunteers, a multi-purpose training and community room and the municipal court.
“Looking at this building, you can’t help but be in awe,” said Northglenn Mayor Carol Dodge. “When people visit our new justice center, they will recognize the importance we place on community safety and tangible examples of justice. This facility reflects the vision of leaders past and present who wanted more for our great city.”
D2C Architects is the associate architect for the project and FCI Constructors is the construction manager.
Other consultants include: Structural Engineer: Fortis Structural; MEP Engineer: Branch Pattern; Technology Engineer: Cevian Concepts; Civil Engineer: Bowman Consulting; Landscape Architect: Norris Design
Photos courtesy of Hoefer Wysocki









