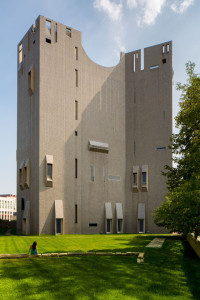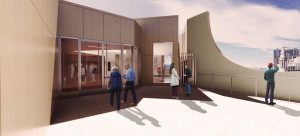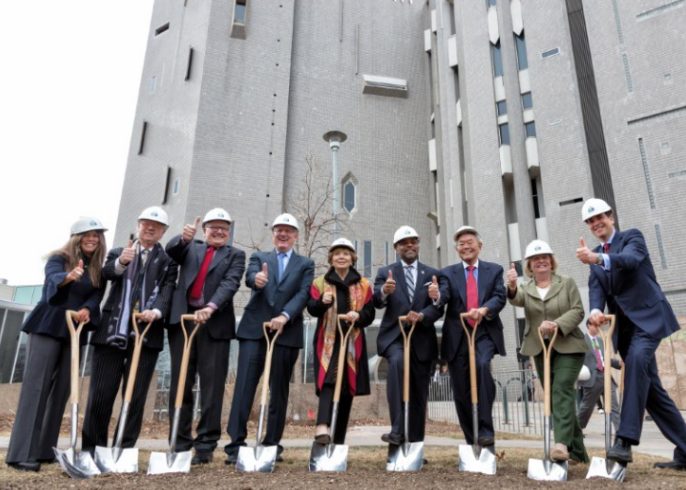DENVER – The Denver Art Museum (DAM) broke ground yesterday on a comprehensive renovation of its iconic North Building, the only completed structure in North America designed by renowned Italian architect Gio Ponti. The renovation is slated for completion timed to the building’s 50th anniversary in 2021. The design will unify the entirety of the DAM’s campus, streamline visitor access to the museum’s collections, exhibitions and serve as a beacon for the surrounding neighborhood.
Machado Silvetti and Denver-based Fentress Architects are the design team behind the $150 million project, and the local contractor is Saunders Construction Company. Project One of Englewood, Colo., serves as the owners’ representative.
 The North Building renovation will realize elements of Ponti’s original design concept, expand gallery spaces to better engage audiences with the museum’s growing collection and increase the DAM’s capacity to serve school and youth groups through its renowned educational program, as well as improve campus connectivity and building systems.
The North Building renovation will realize elements of Ponti’s original design concept, expand gallery spaces to better engage audiences with the museum’s growing collection and increase the DAM’s capacity to serve school and youth groups through its renowned educational program, as well as improve campus connectivity and building systems.
The DAM has raised $110 million toward the capital campaign, and in November 2017 voters approved $35.5 million in funding for the project through the City’s general obligation bond initiative to help fund key infrastructure and safety upgrades for the nearly 50-year-old building. In recognition of a $25 million lead gift from Board Chairman Lanny Martin and his wife, Sharon, the North Building will be renamed the Martin Building upon reopening to the public. Additional lead project donors included Anna and John J. Sie, who have pledged $12 million for the realization of the welcome center, as well as the Avenir Foundation, Fred and Jana Bartlit, the Bonfils-Stanton Foundation, the Helen K. and Arthur E. Johnson Foundation, the Morgridge Family Foundation and Amanda J. Precourt.
“I’m delighted to report that we are nearing our $150 million capital goal, and look forward to turning our focus toward securing endowment funds for future maintenance and operational needs of a renovated building. In addition, we are building toward strategic growth of the museum’s collection through gifts of art,” said Christoph Heinrich, the Frederick and Jan Mayer director of the DAM. “This renovation will allow us to finally realize Gio Ponti’s original vision for the building, while also ensuring that our facilities are able to provide the widest public access and world-class visitor experiences the museum has become known for.”
With an accessible point of entry off of 13th Avenue, the new Anna and John J. Sie Welcome Center will visually connect the campus and contribute to the unique landscape of the Golden Triangle Creative District. Inspired by shapes and volumes originally designed by Ponti, the elliptical two-story facility will encompass 50,000 square feet and serve as a public hub, offering visitor orientation, improved admissions and amenities including a restaurant and quick-service café. The Welcome Center also will house a new conservation lab and underground art storage. Additionally, the reopened building’s first floor will feature an expanded Center for Learning and Engagement, which will bring educational programming to the heart of the DAM’s campus, as well as the Bonfils-Stanton Gallery for special exhibitions focusing on works from the museum’s permanent collections.
Speakers at the ceremonial moment included Denver Mayor Michael B. Hancock, Board Chairman and lead donors Lanny and Sharon Martin, as well as former Board Chairman Tom Congdon and Jorge Silvetti. A project blessing was conducted by John Emhoolah of the Kiowa and Arapaho Tribes of Oklahoma, and special performances were presented by the Alpine Brass and Drone Dispatch in collaboration with artists Jennifer Ghormley and Pam Fortner.

About the North Building
Designed by world-renowned Italian architect Gio Ponti and Denver-based James Sudler Associates, the North Building opened to the public in 1971. Its seven-story silhouette is celebrated as one of the first-ever high-rise art museums, and is the only completed building in North America designed by the Italian modernist.
A thin exterior wall, with 28 vertical surfaces of varying planes and changing dimension, wraps the entire building. More than one million reflective warm-gray glass tiles, developed especially for the building cover the exterior. Windows of various sizes and shapes—square, rectangular and lozenge—are arranged in a seemingly random pattern that intentionally frames views of the mountains and cityscapes.
Images courtesy of DAM and Fentress Architects.









