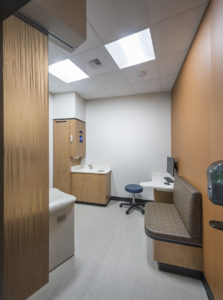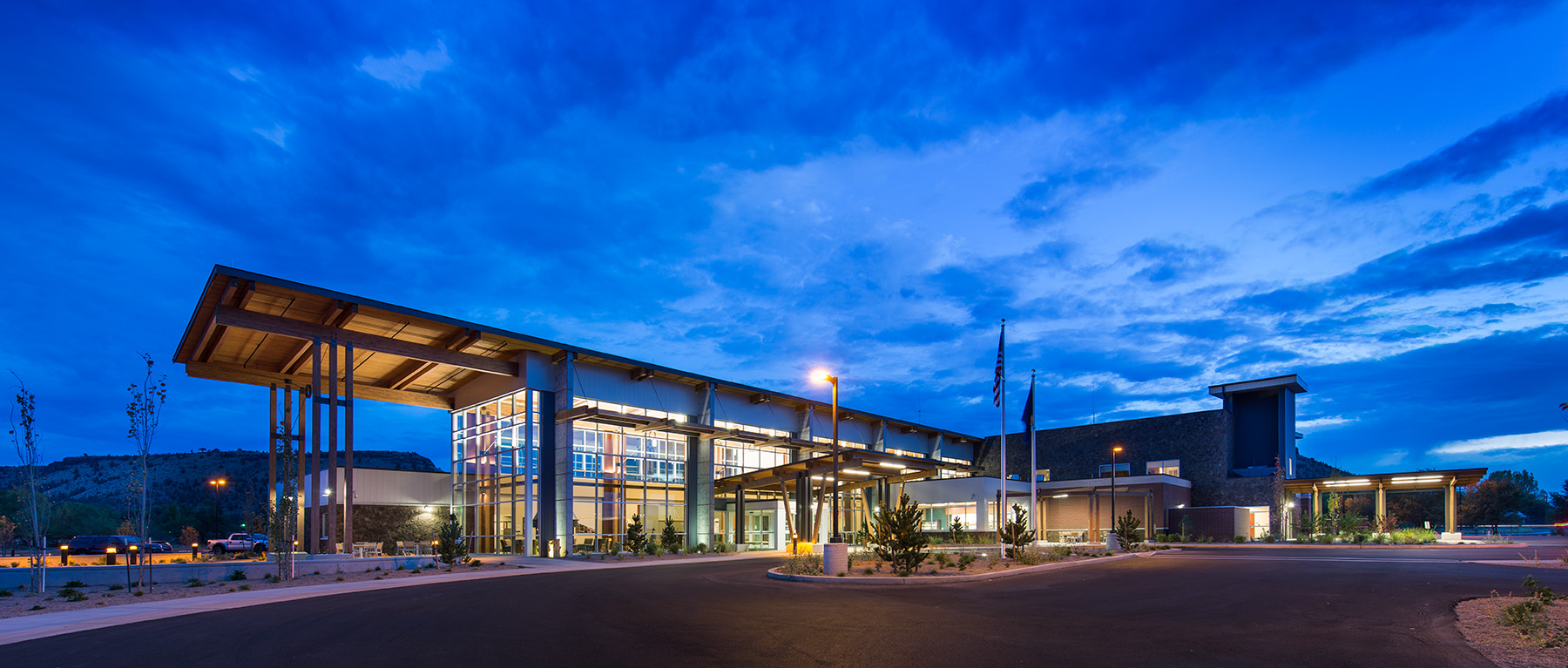
By Bob Mooney, senior architect, The Neenan Company
The healthcare industry is grappling with countless challenges in light of the COVID-19 pandemic, from the influx of patients creating capacity concerns for facilities to an overworked workforce and a limited supply of medical equipment. Many areas of the business are feeling the strain — but a collective response from the community can help alleviate it. The current situation presents an opportunity for design-build professionals, particularly those who service the healthcare industry, to act in partnership with past clients and look for ways in which facility design can provide solutions to lessen the strain.
I have witnessed the impacts of this strategy in the last two months. In early March, we reached out to more than 50 past healthcare clients to aid in their preparation for a COVID-19 response. Some of these facilities were built 15-20 years ago, so we anticipated a high degree of turnover between the teams with whom we’d worked to design and build the facilities and the staff currently working there. We wanted to make sure the current staff, from the leadership level down to facilities managers, understood how each building’s features could help stop the spread of infectious disease.
The clients we contacted are spread out across six states and include several types of facilities, from hospitals and community health centers to private clinics. Many are not treating COVID-19 patients directly. However, everyone we contacted was preparing to feel some impact from the pandemic. As building designers, we believe it is our responsibility to help ensure the facilities are able to respond quickly to serve the community during a time when all healthcare facilities are at risk of infectious disease spread. While hospitals are primarily treating COVID-19 patients, the community health centers and private clinics are also deemed as essential services and continue interacting with the public to provide continuity of care.
Although each medical center had unique circumstances in terms of how they were preparing to handle the COVID-19 pandemic, we focused on education about the features of the floor plan that might limit the spread of a virus, namely negative-pressure exam rooms.

In most facilities, exam rooms have positive air pressure, meaning more air is brought in than is returned through the mechanical system. This design creates a loss of air pressure in the room, which is returned into other areas of the building. To prevent air from recirculating throughout the building, we design many of our facilities with negative pressure rooms, or areas where more air is taken out of the room than is coming in. In these rooms, the air that goes out is exhausted rather than returned to the mechanical system. We also position negative-pressure rooms strategically within a building to maintain a good distance from any air intakes. In our outreach to past clients, we found many were not aware of which rooms included this feature.
While negative-pressure rooms are not designed to provide true isolation as would the spaces required to treat COVID-19 patients, they do provide a stopgap measure to help prevent the spread of any contagion that might show up. This is one example of how private industries can come together to identify creative solutions to limit exposure to harmful infections.
The COVID-19 pandemic has created significant uncertainty about the future of almost every industry, and healthcare is likely to be one of the most dramatically changed as a result of living through this experience. For those of us in the business of designing and building healthcare facilities, it’s important to anticipate those impacts and to imagine a future state, which seems more likely than ever, in which clients will focus intently on features and requirements to limit the spread of infectious disease.
This shift will result in changes to the design of exam rooms, with additional capabilities to use the space for multiple functions (e.g., patients check in and out in the treatment room, rather than moving around a building). We will see fewer square feet dedicated to waiting rooms to minimize the “bus station” effect as patients are escorted to exam rooms immediately. We will almost undoubtedly see a move away from soft surfaces and more of a tendency for absolute cleanability. Overall, an emphasis on, and prioritization of, distancing effects will curb current trends toward comfort and healing.
As the industry looks at an uncertain future following the initial spike of COVID-19, design-build professionals should focus on a long view. Take stock of your partnerships and consider how your inside knowledge of a building’s features might benefit the greater community.
The Neenan Company is a Fort Collins-based, fully integrated design-build firm and developer that specializes in the architecture and construction of commercial, education and healthcare facilities throughout the United States. Bob Mooney can be reached at bob.mooney@neenan.com.









