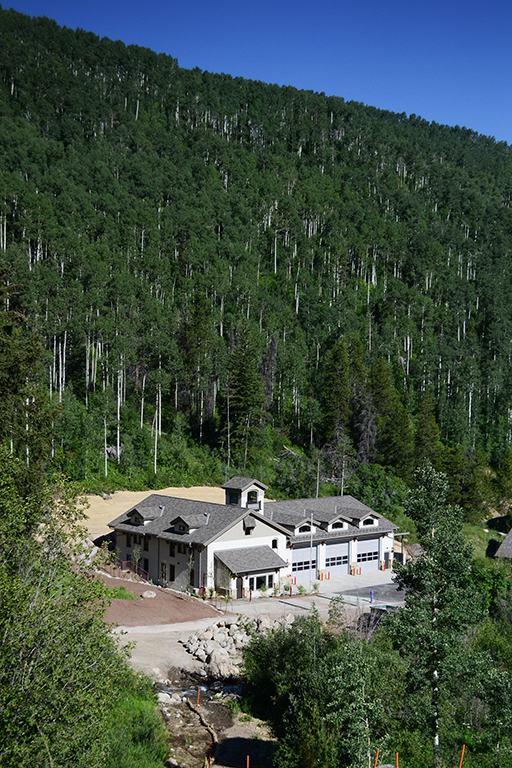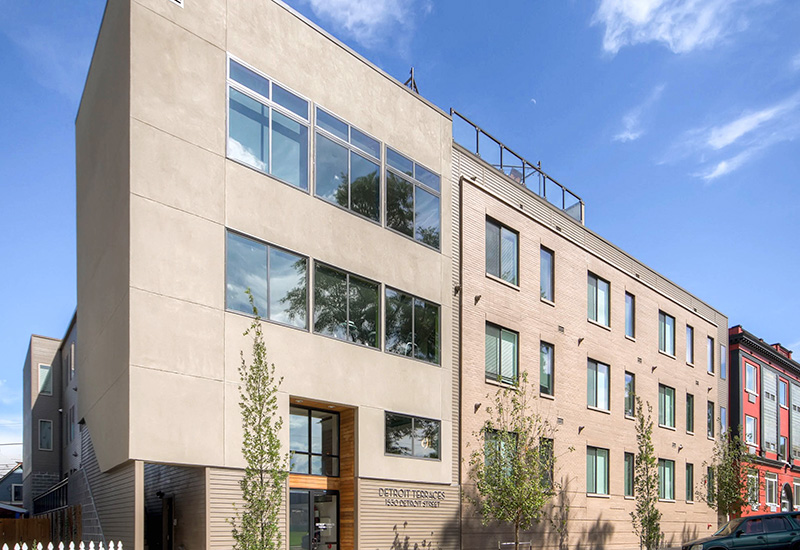Denver, CO – Hyder has completed construction on a new $3.8 million firehouse, Station 11, for the Beaver Creek Metropolitan District (BCMD). The project includes four private bunk rooms designed to house three separate crews with two shared restrooms. There is a large exercise room and a training mezzanine and tower built into the stairwell. The downstairs features a high-end residential kitchen with stainless steel countertops, a relaxation area, and crew and officer offices. The apparatus bay has three bays for fire trucks, gear lockers, and a work bench area. The finishes in this area include red glazed block, aluminum diamond plate and an interior metal paneling. The building features LED lighting and is heated by a geothermal system that required ten 400-foot deep borings.
The 10-month project, designed by Fennell Group, had its fair share of challenges that the team overcame. The firehouse was built into the side of the mountain, so 12” tall retaining walls served as the west foundation wall. The project started in August, but with very precise subcontractor scheduling, the team was able to get the building dried in before the New Year and the majority of the snowfall. The building’s interior metal paneling had to be ordered to the exact sizes, so the team closely coordinated with the paneling subcontractor and supplier to get the details just right.
BCMD has been developing this project of the last eight years with community stakeholders. Lou Krieg, President of the BCMD, commented, “Providing high-level emergency services for the community is a top priority for the Beaver Creek Metro District. This new fire station will accomplish that goal for years into the future.”
- Owner: Beaver Creek Metropolitan District
- Architect: Fennell Group
- Contractor: Hyder Construction
- Owner’s Rep: Goulding Development Advisors
Photo courtesy of Hyder Cosntruction









