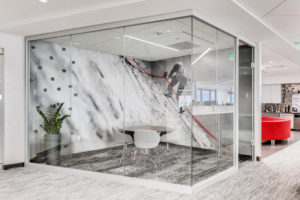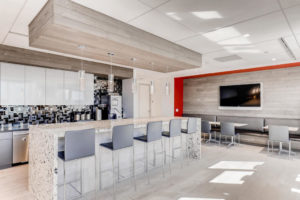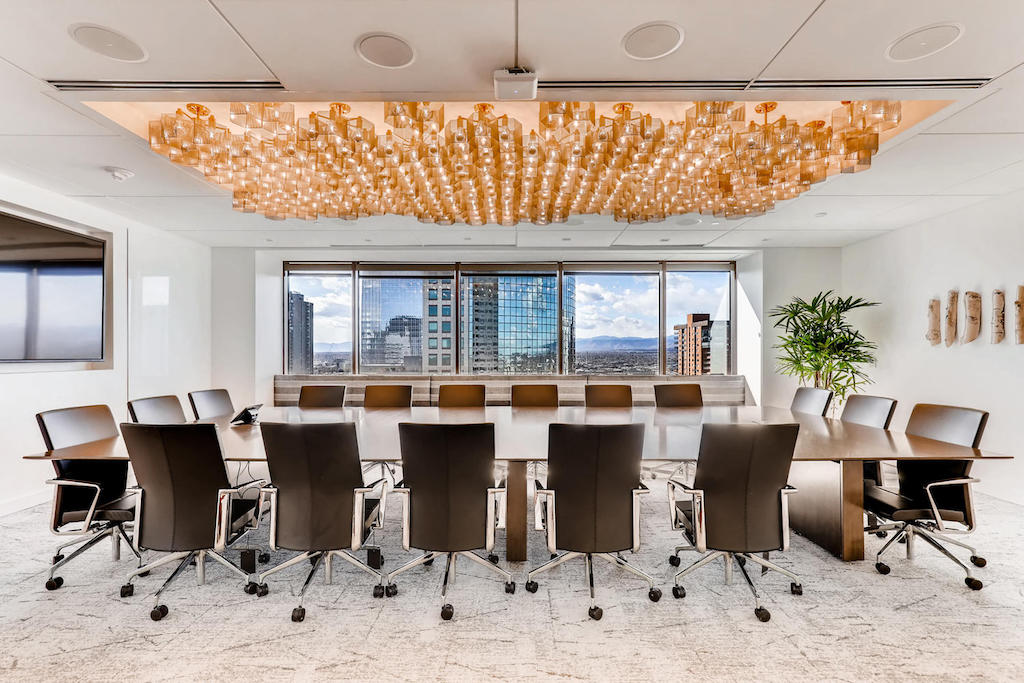By Katie Rapone
On Thursday Nov. 8, Jones Lange La Salle (JLL) held an Open House in their brand-new redesigned office space in downtown Denver, where serendipitous collisions create a more desirable and collaborative workspace.
JLL occupied the 23rd floor of the building for a little over a decade and moved to the newly renovated 19th floor this year. The firm’s recent lease renewal coincided with a total redesign of the 25,241-square-foot office space.
“JLL’s competitive advantage is its amazing culture and assemblage of high-performing teams. Our top priority, therefore, is the retention and recruitment of the very best consultants in the real estate industry. The new office space is modern and elegant, reflecting JLL’s workplace design capabilities and focus on business efficiency. The thoughtful design of the downtown Denver office also celebrates JLL’s strong culture of professionalism, individuality and excellence,” said Paul Washington, JLL marketing director in Denver.
Rand* Construction, an award-winning, woman-owned national commercial general contractor, began the renovation on April 16. 2018 and completed the project on Nov. 8.
Stantec Inc. designed the new space that alludes to JLL’s brand through its clean, white, modern space with red accents.
“Every project is completely unique and driven by the culture and the aesthetics and so here it was really about creating a buzz and more of a hip feel in an older building, where you can completely create your own palette,” said Josh Gould, architect at Stantec.

Each conference room in the space was designed with a theme in mind, each reflecting the individual passions of JLL employees. Everything from skiing to fly fishing to rock climbing is incorporated into a three-dimensional design. JLL hired 3D Identity, a Denver-based 3D design firm, to bring the brand’s unique story to life through the physical space.
The workspace features the latest in office design include sit-stand desks to encourage employees for a more comfortable work experience.
According to Washington, broker groups are strategically aligned within the space, not only by what they do in their individual business line, but also by how they collaborate with complementary business units. “You can see the natural synergy and working relationship between someone that might help sell a building versus someone who might help finance a building,” he said. “We have marketing and research sitting together in the same bullpen and we did that intentionally because we wanted that collaboration and for our marketing folks to think more like researchers and for our researchers to think more like marketing.”
All of the offices within the space are the exact same size and so there is no sense of hierarchy within the workspace. Each office features a glass front to both block out noise but also let in the light and provide an opportunity to take in the buildings jaw dropping views. “We reserved the second most commanding views for those who do not have offices,” said Washington.
Being a global corporation, JLL frequently has visitors from all over the U.S. and internationally that are now better able to collaborate within the space. With that said, with more of a contemporary open floor plan there is a need to create spaces for employees to get away sometimes, which is why the office features specially designed “Huddle Rooms” for employees to utilize when privacy is needed.

Even the café’s design was created with the intent for serendipitous collision. “This is a very used space and so it is important for it to be comfortable and inviting — you’re running into people that you might not typically run into. Plus it’s a great place to catch up on your sports,” said Washington.
During a time when office buildings must attract and retain employees, JLL’s new space was designed with the employees in mind and with their approval. “There is mad competition for the best talent and so designing a space that is well located and well appointed is very important,” said Washington.
Prior to joining JLL, Washington held the role of executive director of the Denver Office of Economic Development, which means he knows a thing or two about Denver real estate. With the heart of the Central Business District (CBD) shifting towards Union Station, Washington explains that it’s important that the CBD remains competitive and that the existing buildings are refreshed.
“As you move up town, it becomes increasingly important for building owners to deliver an amenity and programming package that will attract and retain new tenants,” added Washington.
Photos courtesy of JLL









