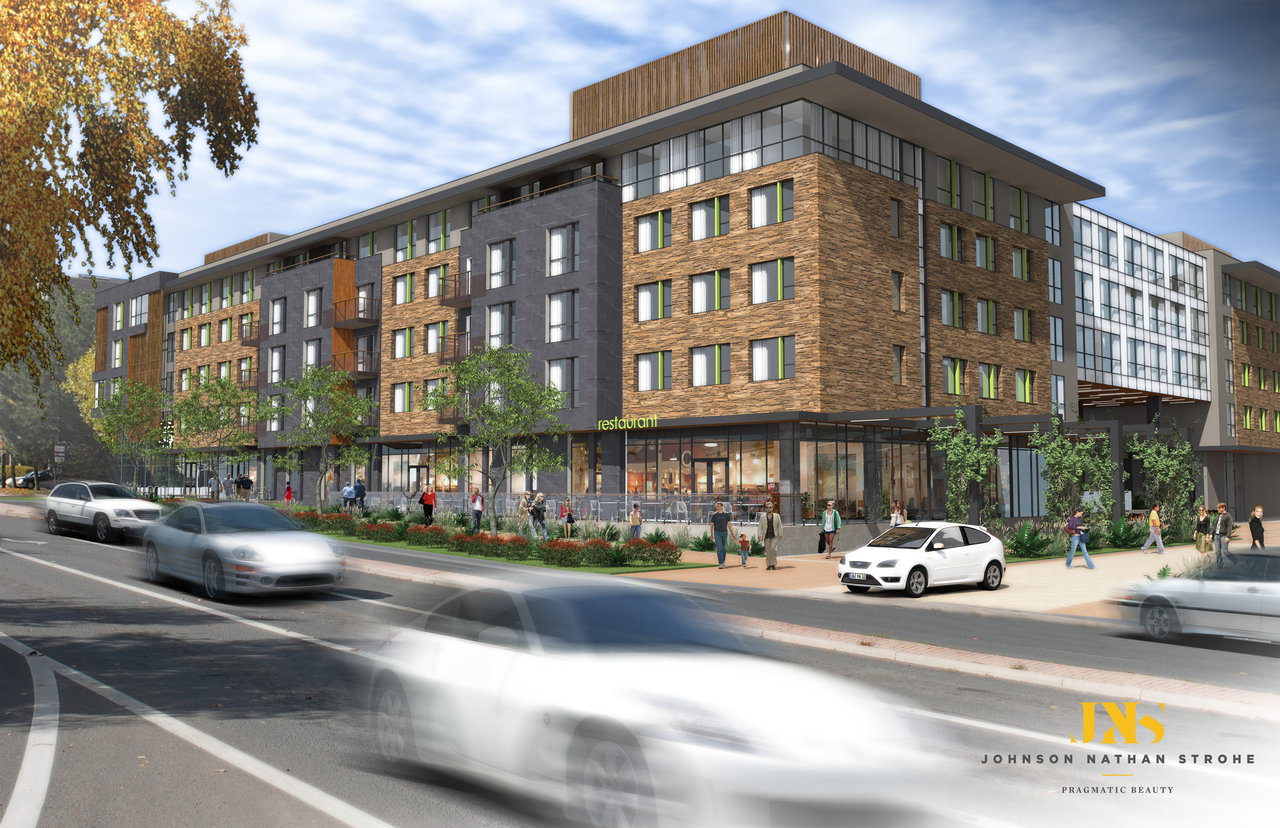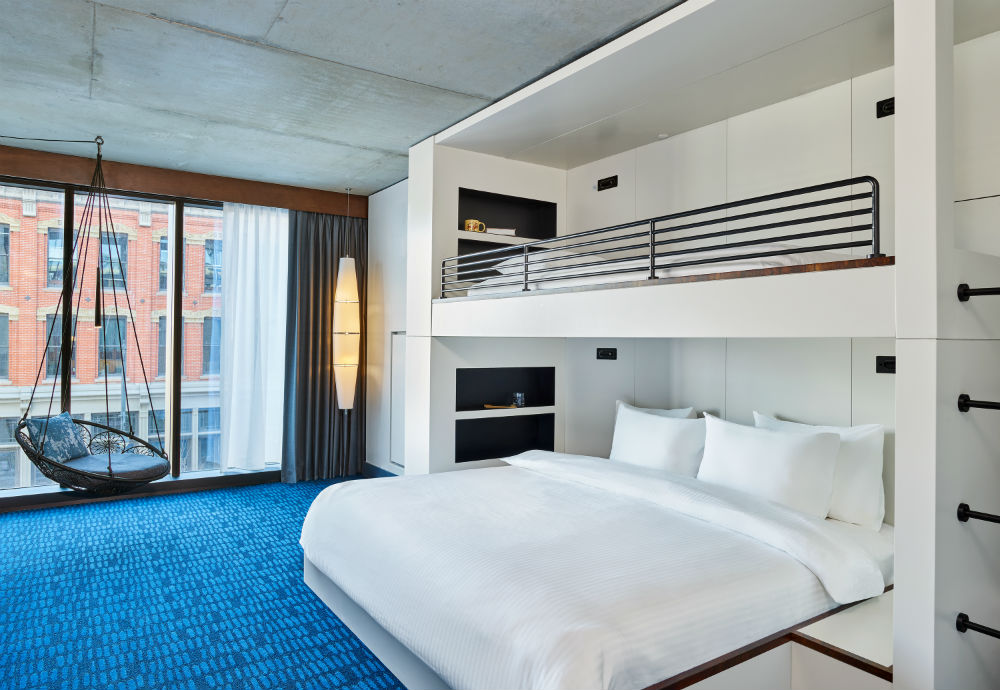Boulder, CO – JOHNSON NATHAN STROHE together with Sala, LLC (NAI Shames Makovsky), Sage Hospitality and Milender White Construction Co. celebrated the topping out of both the Embassy Suites and Hilton Garden Inn in Boulder, Colorado last month. The adjacent hotels are scheduled to be completed in the third quarter of 2017.
 JOHNSON NATHAN STROHE served as the architect of record as well as the interior designer on the 265,000 square foot project, which spans two blocks at 28th St. and Canyon Blvd.
JOHNSON NATHAN STROHE served as the architect of record as well as the interior designer on the 265,000 square foot project, which spans two blocks at 28th St. and Canyon Blvd.
“It was important that the architecture and design for each hotel represent the Hilton brand, while also providing an original experience that felt unique to Boulder,” said Jim Johnson, Founding Partner at JOHNSON NATHAN STROHE. “Inside each space, for example, we used a unique blend of organic materials such as wood, stone and porcelain alongside warm metals like natural copper and bronze to bring the feeling of Boulder’s spectacular natural setting indoors. The overall effect is warm and welcoming – a true reflection of the spirit of Boulder as well as the quality visitors have come to expect from Hilton.”
The project features a two-story underground parking garage that will be shared between the hotels. At 167,000 square feet and five stories, the Embassy Suites will feature 204 guest rooms a 7,000 square foot ballroom, and an outdoor pool and plaza. The smaller Hilton Garden Inn will feature 172 guest rooms and its own bar and courtyard.
JOHNSON NATHAN STROHE specializes in hospitality projects that reflect the firm’s focus on contextual design and Pragmatic Beauty. Along with the two Boulder hotels, JOHNSON NATHAN STROHE is on track to complete several Denver hospitality projects in 2017, including The Ramble, Moxy Hotel, The Maven at Dairy Block, and the Doubletree Hotel at Lincoln Park in Greeley.
Renderings courtesy of JOHNSON NATHAN STROHE









