By Mary Kay Sunset, principal, Semple Brown, Marci Auston, principal, OfficeScapes, and Travis Deatherage, president, Linx Multimedia.
A little more than 24 months ago, OfficeScapes and LINX opened their new Market Street Studio, designed by Semple Brown and OfficeScapes. The Studio is designed to create a new kind of hands-on, try-it-out collaborative environment to support a variety of work styles, host community and design events and provide a venue for educational platforms. With the advent of the COVID-19 pandemic, the design team has re-gathered to ask ourselves “How successful were we? What lessons can we apply to the new challenges of returning to work? How can we change the space to respond to our current situation? How can we provide for varied spaces and technology for the future?”
From our initial planning: What we got right.
Designed for a diverse and constantly evolving work styles. The pandemic has only accelerated the explosion of varying work patterns in the marketplace. Our work space areas need to morph and be easily reconfigured to adjust and respond to shifting numbers of employees, the needs of remote workers, accommodate specific challenges of appropriate distancing, ease of cleanability as well as integration and use of technology. The showroom is a place where furniture, architecture and technology intersect to create a connected yet diverse workplace. The space provides a balance of privacy and collaboration to attract, develop and engage.
Technology continues to be a leading design influence in the Studio design. It is not good enough to build a conference room and then put up a TV or projector in the space after completion. We engaged in a human-centered experience design process that asks how we will use our spaces, what business will be conducted, by whom and with what devices. As we rely on technology to be productive and connected, the technology needs to integrate with the room design for the most effective spaces.
Our ecosystem of spaces need to be flexible. Our needs are continuously changing. Whether it is adjusting to new ways of working, a new generation in the workforce, changes in our staffing levels, an evolution in our leadership team, a new client or line of business opportunity, the one constant in business is change. As our businesses change, our spaces need to be resilient and flexible to accommodate these changes. Reconfiguration is much less expensive and disruptive then moving regularly.
The variety of spaces at Market Street Studio provide a wide range of sizes, configurations, formality and transparency. There are ample lighting styles, with flexibility and controllability. Integrated technology is easily transformed, reconfigured and modified. The most important factor designed into these spaces is the ease of modification. An interdependent design including the space, the furniture and the technology all rely on each other and should be inter-connected. A successful design process includes all as primary participants.
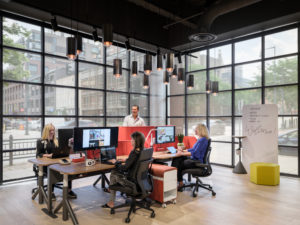
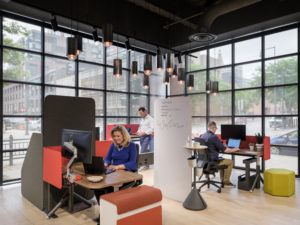
Access to outdoor space is a plus: the Studio’s outdoor courtyard and operable glass panels allow individuals and groups to work privately or as a group in fresh air. The operable glass panels provide the seamless flexibility to connect the interior space with the outdoor spaces.
COVID 19 challenges: What we are trying.
We are looking across the time horizons of NOW, NEAR and farther into the NEXT.
NOW is fast, with immediate retrofits and reconfigurations to support safety guidelines like physical distancing and screening. There are three key strategies to consider when evaluating your current space for retrofitting NOW or for more flexible reconfigurations in the near term:
- Density: minimum distance, meet in the open, owned spaces, people per SF
- Geometry: reorient furniture, separate desks
- Division: add space divisions, movable screens, height helps
- Circulation: navigate through the space while distancing
- Technology: easy to use, flexible, movable, touchless
Our large meeting spaces need to accommodate the participants outside the room. We might have added a camera to record the meeting or stream it to a few participants. How do we reach large groups of people effectively when we cannot all be in the same room? This is what the broadcast TV world has been doing for years. Our large meeting spaces can be optimized for broadcast with just a few technology and furniture changes to studio-style spaces. Simple solutions can be self-operated; more complex solutions may involve multiple participants and content sources – and require an active meeting operator.
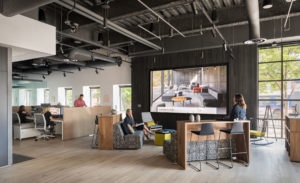
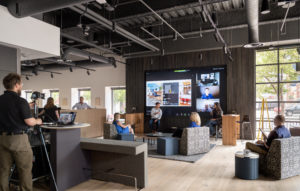
Trial and error: how many of us have said sometime in the last few weeks “I sure wish I could try out some of these new furniture configurations and see what works”? Well, at OfficeScapes you can!
Changes in density: Our room and space density will fluctuate – maybe for 12-18 months or over a longer period. Since we will have less density, we will be more reliant on technology to keep us effective, collaborating and working together . . . even for the team members who are all in the office.
Employing technology to support workspace health: new technology capabilities can help us meet near-term needs, including
- Touchless visitor check in and temperature screening
- Remote concierge and directory service with live personnel
- Remote technical support for conference and meeting space with live video support
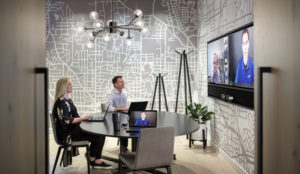
NEAR is fluid, with practical, flexible modifications to support the unfolding developments over the next 12+ months – based on evolving science and new data on health and safety – think products that are mobile and able to be logically repurposed and reconfigured as facts and circumstances change in the workplace.
NEXT is unknown, but fueled with innovative concepts, strategies, and materials, supporting a scalable reinvention of the workplace that contemplates potential long-term implications. Planning paradigms of the past, driven by density and costs, will continue to shift toward a workplace ecosystem that is adaptable, fluid, and resilient.
While we’re challenged by the present and the future, we’re encouraged to look back and see that our emphasis on flexibility, integration of technology and support for diverse work styles continues to serve us and our clients well. We all have the opportunity to be forward-thinking and nimble as we try out new ideas and learn from each other.
Images courtesy of David Lauer Photography









