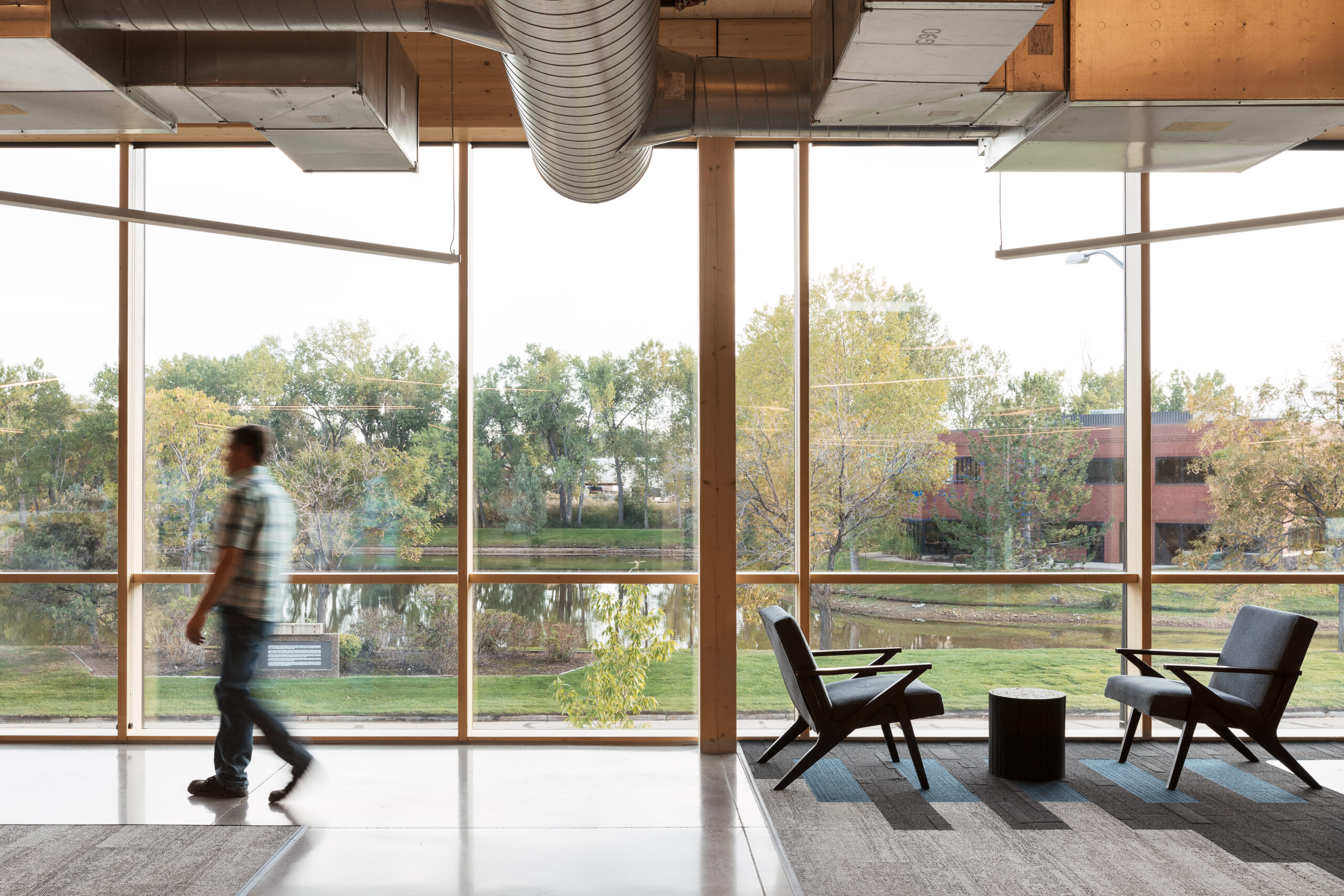The design of The Loading Dock, a transformative 32,000-square-foot office renovation project in Boulder, was recently honored with an AIA Colorado Design Award of Merit at this year’s Design + Honor Awards. Designed by OZ Architecture, the project highlights an honest use of materials, exposing the building’s beautiful structure, unique connections and thoughtful details. But perhaps the project’s most notable distinction in this office environment is its use of cross-laminated timber (CLT).
The Loading Dock holds the distinction of being Colorado’s first CLT office building. The use of CLT in commercial applications of all kinds is on the rise nationally. The natural material supports a sense of occupant wellbeing through biophilia and has the added benefit of improving thermal performance, energy efficiency and air quality, as well as performing well acoustically.
“In a technology-centered world, we are seeing a strong desire to reconnect people to a tactile environment through spaces that utilize more natural materials,” says Joseph Anastasi, AIA, LEED AP and associate principal at OZ Architecture. “CLT also offers a potentially more sustainable building material than steel or concrete in that CLT requires fewer emissions to produce and traps C02. In this case, the use of mass timber allowed us to reduce waste on the project as the structural material is also the finish material, which reduced the need for other carbon-emissive materials.”
The project is named “The Loading Dock” because the existing warehouse on the site consisted of loading areas along the exterior facade. The design team embraced this idea and proposed an elevated boardwalk to seamlessly connect the renovated warehouse to the mass timber office. This decision provides the office with a highly desirable indoor-outdoor amenity space and access to the landscaping that surrounds the entire project. The boardwalk is highlighted by floor-to-roof glazed openings to connect and provide daylight to the interior. This area also features a cantilevered mass timber canopy with lighting to support a variety of events for tenants.
The use of CLT on The Loading Dock isn’t just a first for Colorado. This project is actually one of the first projects in the nation to fully integrate top-to-bottom exposed wood, with glue-laminated beams and columns, CLT interior walls, exposed CLT ceilings, and a structural wood storefront. This exposed wood structure is visible from both outside and inside, providing tenants with a contemporary, authentic workplace.
“Our team is proud and fortunate to have worked with mass timber in this manner,” adds Anastasi. “The Loading Dock has demonstrated the possibilities for this material and has sparked interest from clients in other product types in using timber in innovative new ways.”
To learn more about the project, CLICK HERE.
Project Partners
- Owner: Crescent Real Estate
- Contractor: Quinlan Construction
- Structural Engineer: KL&A
- Mechanical/Plumbing Engineer: 20/20 Engineering
- Electrical Engineer: AE Design
- Landscape Architect: Outside LA
- Civil Engineer: JVA, Inc.
- CLT Manufacturer: LignaTerra Global









