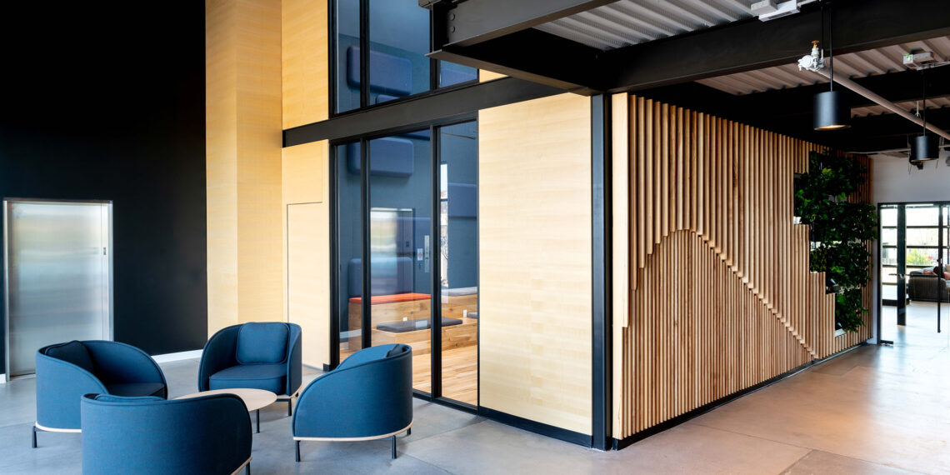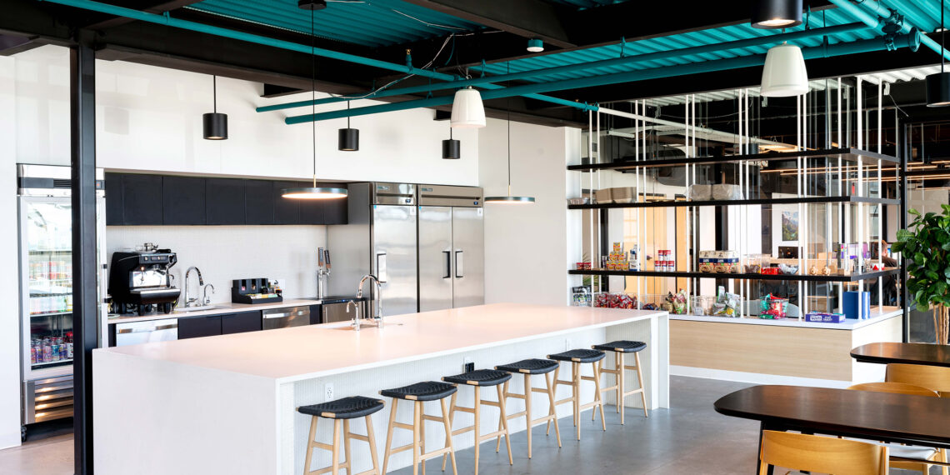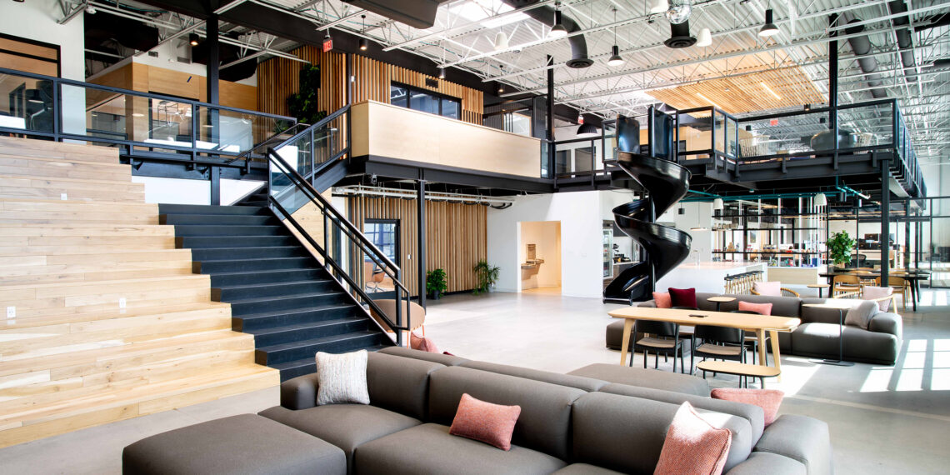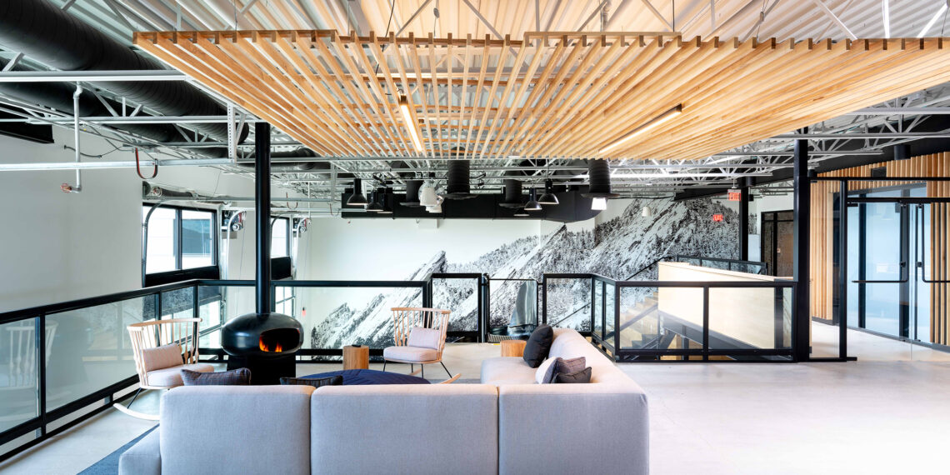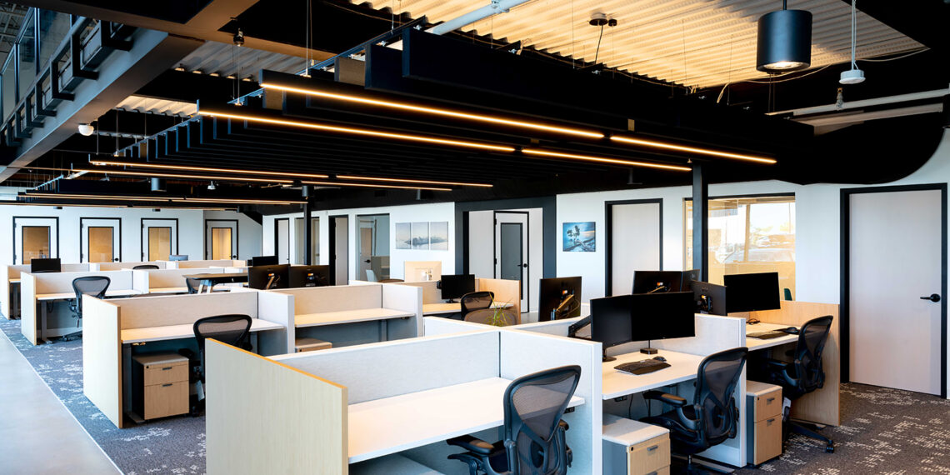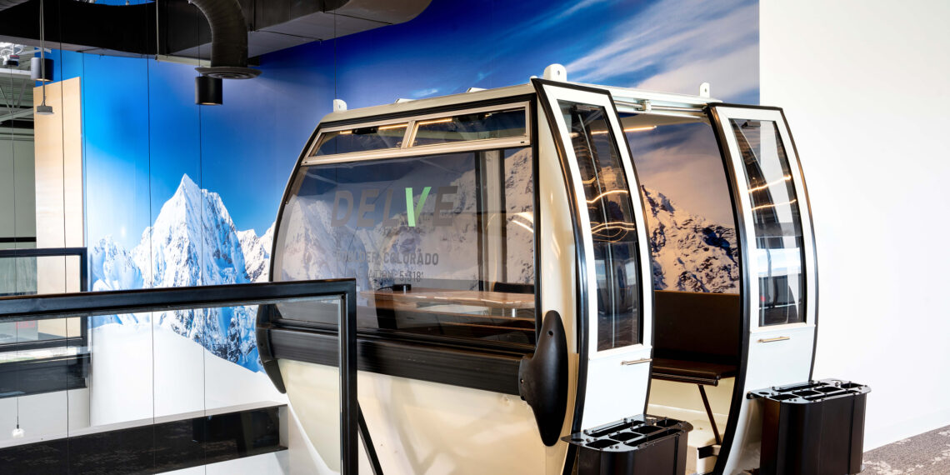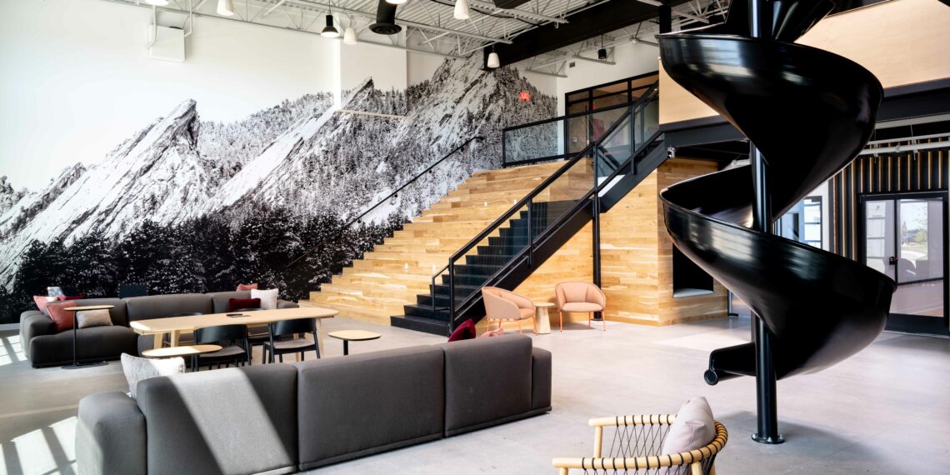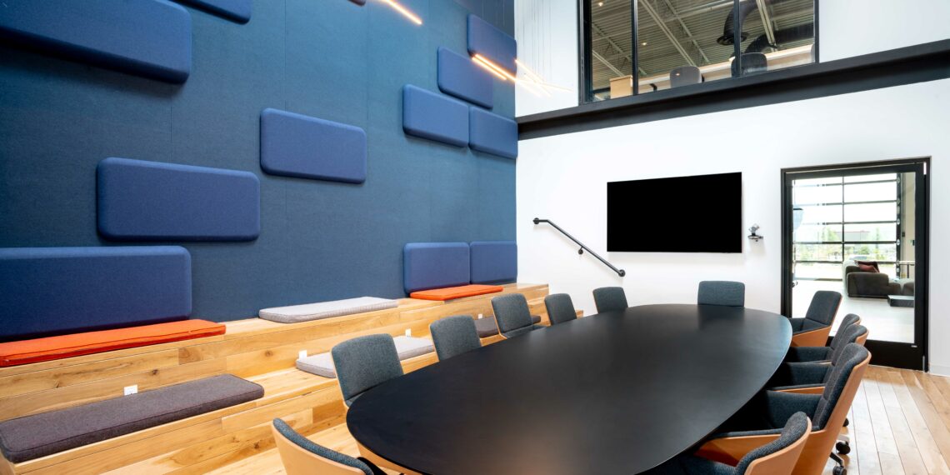OZ Architecture was recently tasked with creating the new headquarters for Delve, a technology-first digital consultancy company that believes in the power of data and measurement in brand and performance advertising. The new office space is a direct reflection of the brand’s identity and values.
Delve has a global presence, with offices in various locations. For its Colorado headquarters, located at 183 S Taylor Ave Unit 156 in Louisville, the OZ design team incorporated unique elements embodying the spirit of Colorado and expressing the company’s commitment to its roots.
Designed from the inside out, OZ believes that good workplace architecture contemplates what needs to happen for the business to be successful. The design concept for Delve’s 18,000-square-foot space revolves around materiality, spatial organization and program, creating a visually striking environment aligning with the company’s brand image.
OZ’s design team crafted various elements to showcase the company’s identity and pay homage to the local context. The Front Range mural is a standout feature, positioned as a focal point depicting the iconic Boulder Flatirons. The mural is strategically placed to mimic employees’ views without the wall, symbolizing the natural beauty of Colorado. To enhance the immersive experience, a gondola overlooks the Flatiron mural, adding playfulness and adventure while symbolizing the company’s innovative approach. It is a gathering spot and a unique meeting area, fostering collaboration and creativity.
The Delve headquarters expresses a strong sense of place by incorporating elements embodying the essence of Colorado. Warm, earthy tones reminiscent of the state’s landscapes and locally sourced materials create an authentic and engaging environment. Infusing unique Colorado elements, the design team completed a headquarters that speaks to the region while aligning with the global brand image.
“The team at OZ, led by Amanda Johnson, seamlessly executed the layout and flow throughout our space,” says Greg Sobiech, Delver CEO & founder. “Our office has many Colorado-related elements, such as a fireplace, an original gondola from Steamboat, and a bike storage room, with mountain backgrounds throughout. This isn’t just about form; function was also very important to us. Our office has much utility built into it, with large garage doors that let in natural lights, bleachers that allow us for large team meetings, open space that encourages collaboration, and many phone booths for private calls.”
Project team:
OZ Architecture – Architect
Milo Construction – General contractor
Stephan Werk, Werk Creative – Photographer



