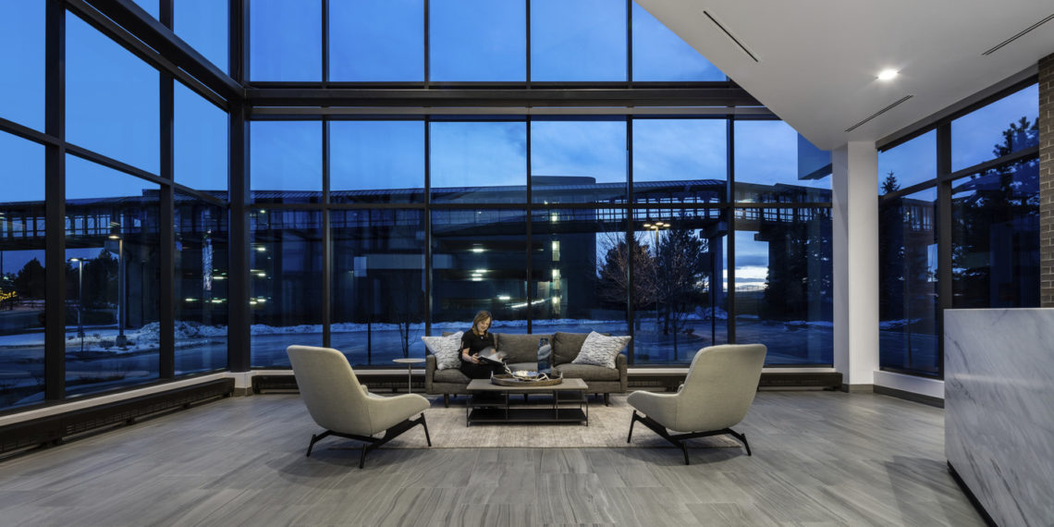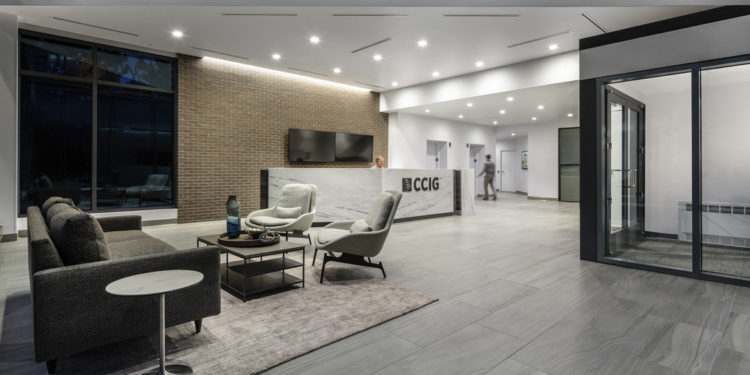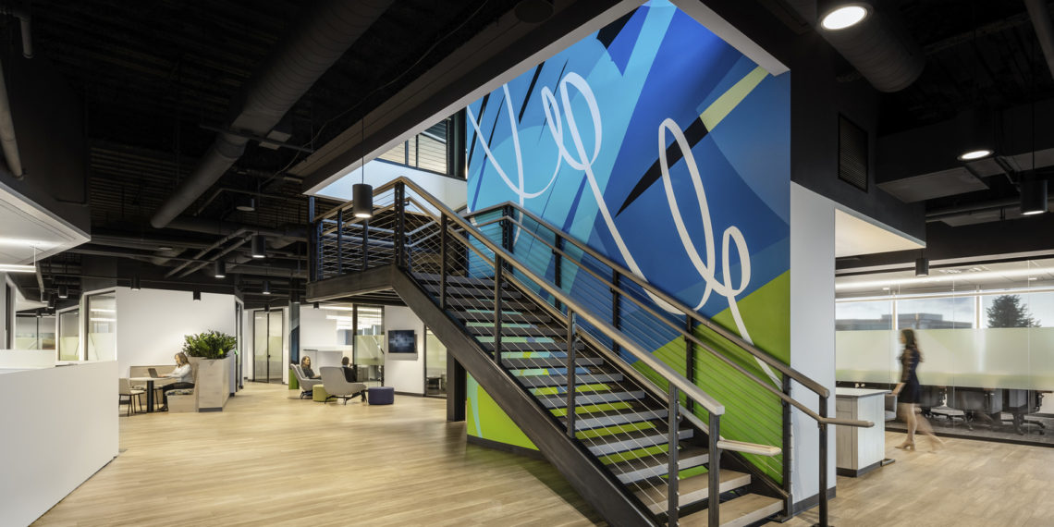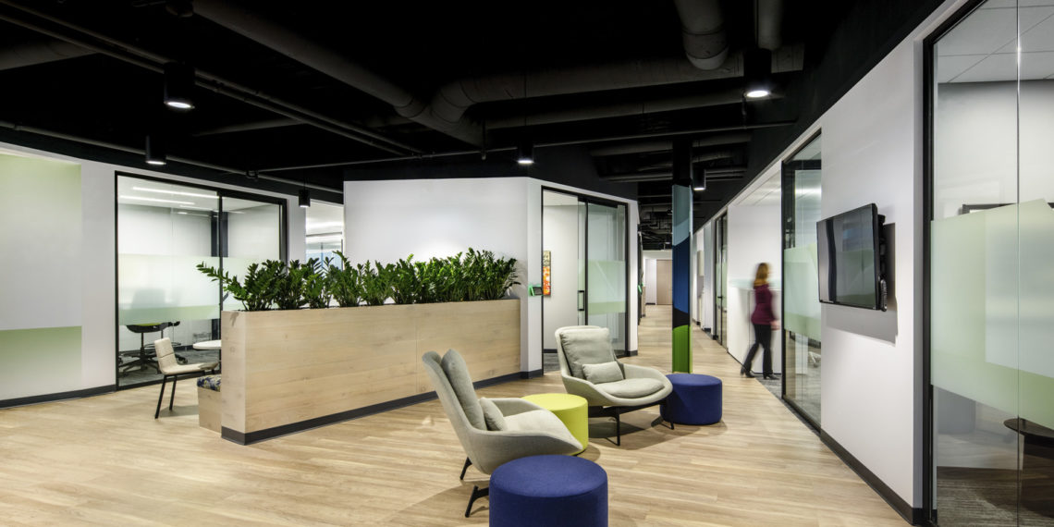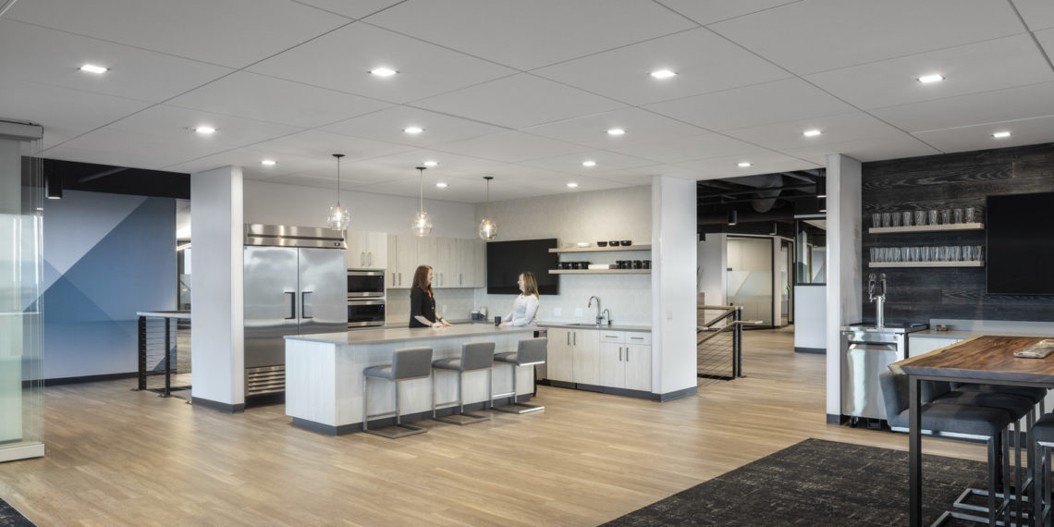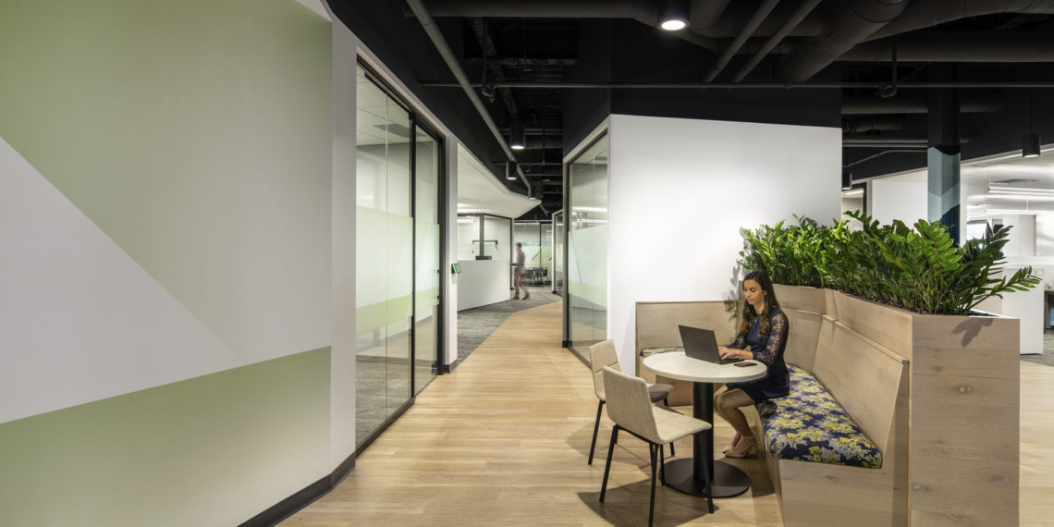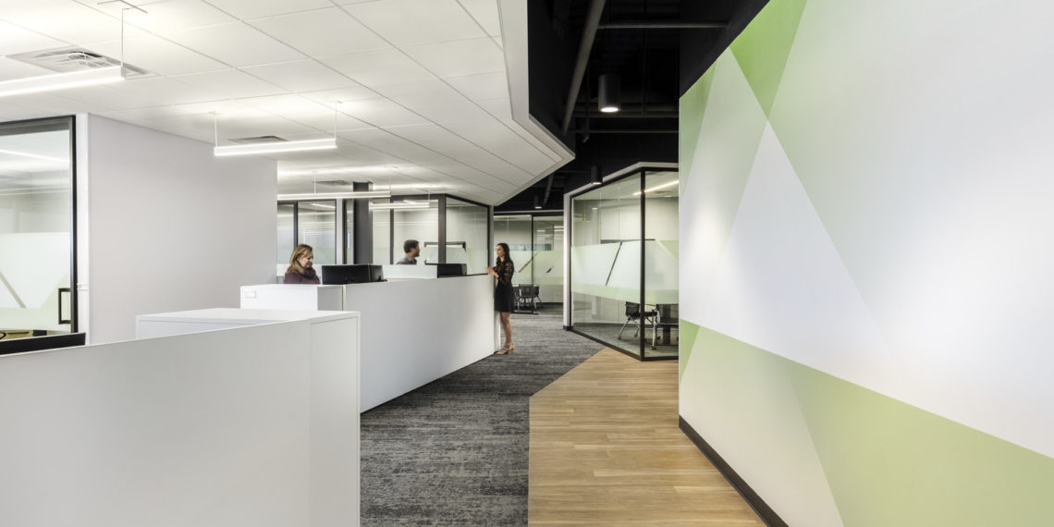CCIG, one of Colorado’s leading insurance brokerages, has proudly operated for the past 36 years as a family-run business. As the firm continues to grow, so has the need to establish a new headquarters to be passed on to the next generation of owners. To this aim, CCIG purchased an office building constructed in the early-1990s and engaged IA Architects to design a space capable of supporting the family firm’s growth far into the foreseeable future. The building underwent a complete transformation in which IA re-designed the interior space from scratch and the exterior was fully renovated by Open Studio; resulting in a space that is a uniquely modern, collaborative environment uncommon to the insurance industry.
Features:
Beginning at the three-story building’s exterior, clean lines and sharp angles introduce the design team’s modern design approach. Two small additions, one on the north and one on the south side of the building, provide additional workspace and create a dynamic shape to the overall design of the building. A new façade includes CCIG’s signage, identifying the firm upon first sight with visibility from the highway. Floor-to-ceiling glass walls at the entry fill the interior with warmth and light and allow the custom 2-story art installation to bring a sense of energy into the open volume. The building’s refreshed exterior sets the stage for CCIG’s bold steps into the future.
Visitors and staff enter the new space through an impressive two-story glass atrium where they are immediately met by a custom glass sculpture hovering overhead. An adjacent reception area and elevator bay mimics the sharp angles of the building’s exterior, drawing one in further. Tonally, the space is a study in neutrals. Warm greys and tans soften the sleek lines and modern finishes. An exposed brick wall provides texture and warmth. Richly upholstered seating, including a full-size sofa and large, enveloping armchairs, set a relaxed tone to be felt throughout the whole of the space.
CCIG occupies two of the three floors. Laid out as “neighborhoods,” each workspace is tucked away from communal areas, offering focus and privacy when needed. Central to each neighborhood are flexible, adjoining meeting spaces. These spaces each feature demountable walls and operable glass partitions to accommodate all-hands meetings and other large-scale events.
An IA-designed interconnecting stair, featuring a custom graphic wall which incorporates a modern take on the CCIG logo, visually and functionally connects all three floors. Previously accustomed to occupying a single floor, staff find opportunities to connect at the stair. Open huddle spaces surround the staircase and feature casual, comfortable seating arrangements perfect for a relaxed, informal meeting or just socializing. Each floor also features a full pantry where coworkers can enjoy a cup of coffee or imbibe a pint of draft-fresh beer.
Partners:
Interior Designer – IA Interior Architects
Architect – Open Studio Architects
General Contractor – JHL Constructors
MEP Engineer – IMEG
Structural Engineer – SA Miro
Furniture – OfficeScapes
Owner’s Rep – Task PM



